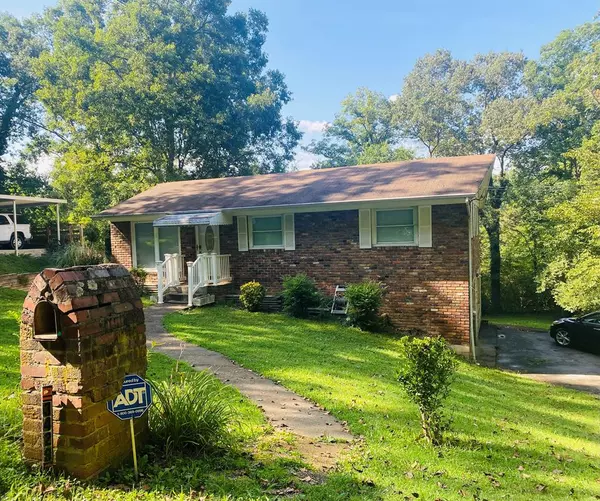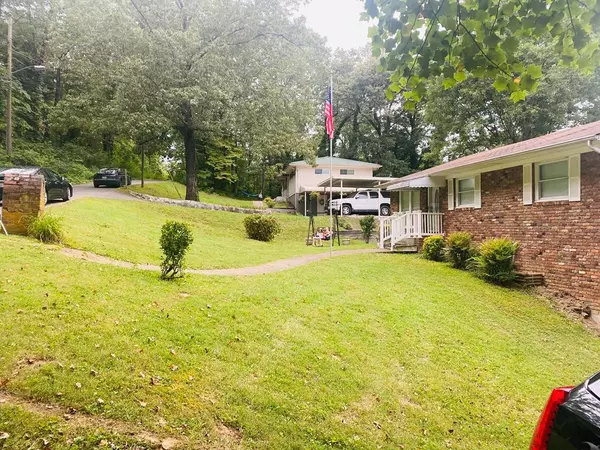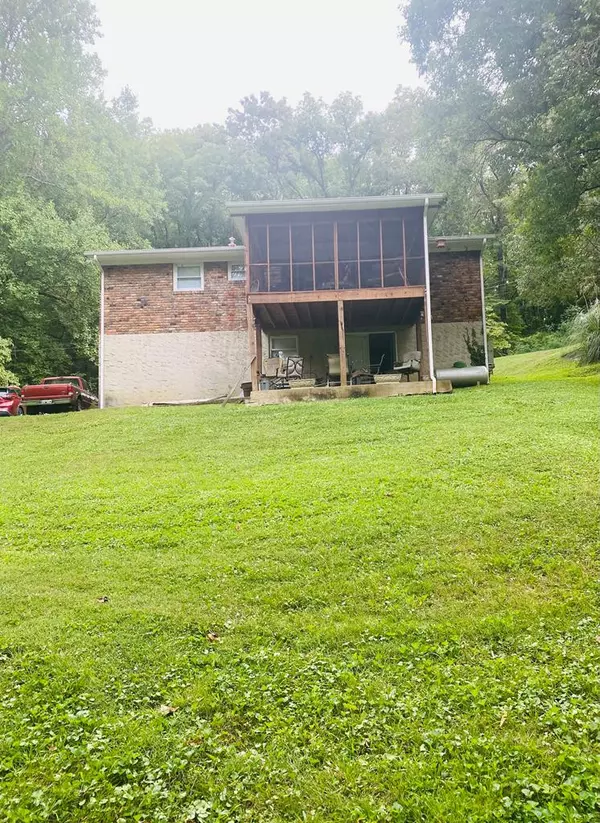$219,000
$229,900
4.7%For more information regarding the value of a property, please contact us for a free consultation.
3 Beds
1,707 SqFt
SOLD DATE : 10/07/2021
Key Details
Sold Price $219,000
Property Type Single Family Home
Sub Type Single Family Residence
Listing Status Sold
Purchase Type For Sale
Approx. Sqft 1.0
Square Footage 1,707 sqft
Price per Sqft $128
Subdivision --None--
MLS Listing ID 20214814
Sold Date 10/07/21
Style Ranch
Bedrooms 3
Full Baths 2
Half Baths 1
HOA Y/N No
Originating Board River Counties Association of REALTORS®
Year Built 1960
Annual Tax Amount $1,701
Lot Size 1.000 Acres
Acres 1.0
Lot Dimensions 90.5X186.6
Property Description
PRICE REDUCED $10,000 ESTATE SALE Beautiful Brick Ranch home with 3 bedrooms, 2 1/2 baths, Formal dining room and breakfast nook, screened in porch with partially finished basement with living room, gas fireplace, kitchen, utility room, full bath and bedroom that could be used as a mother-in-law quarters with french doors to covered patio on back. This is an Estate sale, home has been very well cared. Fenced in back yard except for front side pieces. New windows and blinds. Hardwood floors and ceramic tile. Basement 1 car garage.
Location
State TN
County Hamilton
Area Hamilton City
Direction I-75 South to Hwy 153, exit 4 toward chickamauga Dam, Take exit onto Lake Resort Dr toward Access Rd, at the roundabout,, take the third exit onto N Access Rd, turn left onto Hixson Pike, Turn rt onto Lupton Dr, Turn left onto Hall Street, home on right SOP
Rooms
Basement Partially Finished
Interior
Interior Features Wired for Data, Primary Downstairs, Bathroom Mirror(s), Ceiling Fan(s)
Heating Electric
Cooling Central Air, Electric
Flooring Hardwood, Tile
Fireplaces Type Gas
Fireplace Yes
Window Features Screens,Blinds,Insulated Windows
Appliance Dishwasher, Electric Range, Electric Water Heater, Microwave, Oven
Exterior
Parking Features Concrete, Driveway, Garage Door Opener
Garage Spaces 1.0
Carport Spaces 1
Garage Description 1.0
Fence Fenced
Utilities Available Cable Available
Roof Type Shingle
Porch Covered, Deck, Patio, Porch, Screened
Building
Lot Description Mailbox, Landscaped, Cleared
Foundation Permanent, Slab
Lot Size Range 1.0
Sewer Public Sewer
Water Public
Architectural Style Ranch
Additional Building Workshop
Schools
Elementary Schools Rivermont
Middle Schools Red Bank
High Schools Red Bank
Others
Tax ID 118G G 015
Security Features Smoke Detector(s),Security System
Acceptable Financing Cash, Conventional, FHA, USDA Loan, VA Loan
Listing Terms Cash, Conventional, FHA, USDA Loan, VA Loan
Special Listing Condition Probate Listing
Read Less Info
Want to know what your home might be worth? Contact us for a FREE valuation!

Our team is ready to help you sell your home for the highest possible price ASAP
Bought with --NON-MEMBER OFFICE--







