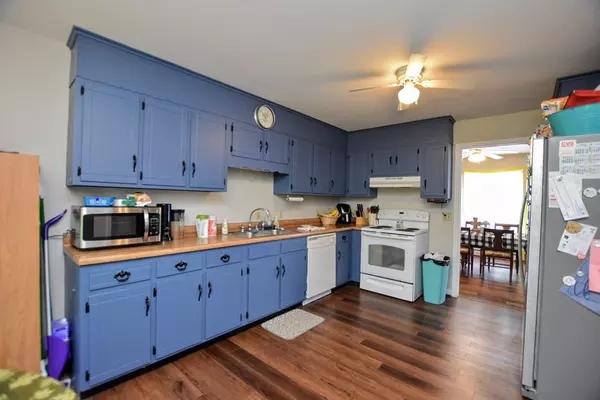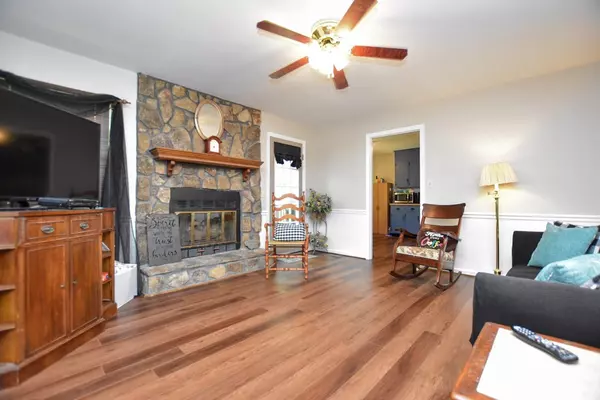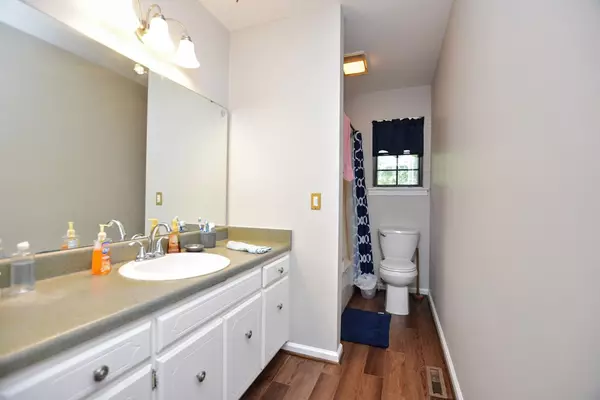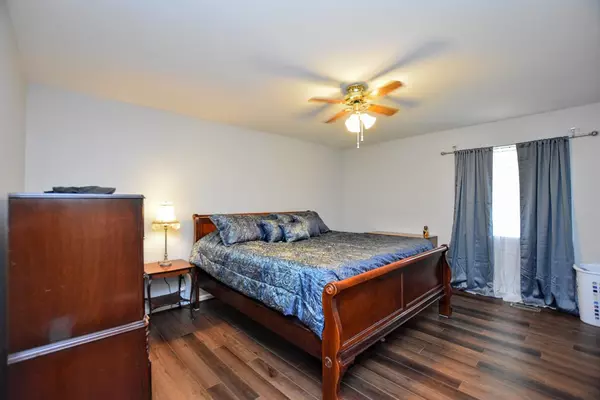$294,000
$315,000
6.7%For more information regarding the value of a property, please contact us for a free consultation.
4 Beds
2,500 SqFt
SOLD DATE : 12/08/2021
Key Details
Sold Price $294,000
Property Type Single Family Home
Sub Type Single Family Residence
Listing Status Sold
Purchase Type For Sale
Approx. Sqft 0.79
Square Footage 2,500 sqft
Price per Sqft $117
Subdivision Oak Shadows
MLS Listing ID 20214925
Sold Date 12/08/21
Style Ranch
Bedrooms 4
Full Baths 3
HOA Y/N No
Originating Board River Counties Association of REALTORS®
Year Built 1989
Annual Tax Amount $1,209
Lot Size 0.790 Acres
Acres 0.79
Lot Dimensions 80 x 168 x 252 x 250
Property Description
Welcome Home to 2519 Allegheny Drive Chattanooga TN! This beautiful home is located in the convenient neighborhood of Oak Shadows. This one level home features a fully fenced back yard, large basement with an attached 2 car garage. The main level features a large living room, formal dining and cozy den with a stone fireplace. Down the hall you will find a large master suite with a private bathroom. The large basement is finished with an additional bedroom, recreation room, bonus room and a full bathroom. Call today for more information
Location
State TN
County Hamilton
Area Hamilton City
Direction STANDIFER GAP R OAK SHADOWS R ALLEGHENY
Interior
Interior Features Primary Downstairs, Bathroom Mirror(s), Cathedral Ceiling(s), Ceiling Fan(s)
Heating Natural Gas, Central
Cooling Central Air, Electric
Flooring Tile, Wood
Fireplaces Type Gas
Fireplace Yes
Window Features Window Coverings,Insulated Windows
Appliance Dishwasher, Electric Range, Gas Water Heater, Oven
Exterior
Parking Features Asphalt, Basement, Driveway
Garage Spaces 2.0
Garage Description 2.0
Fence Fenced
Roof Type Shingle
Porch Deck, Porch
Building
Lot Description Mailbox, Level
Lot Size Range 0.79
Sewer Septic Tank
Water Public
Architectural Style Ranch
Schools
Elementary Schools Wolftever
Middle Schools East Hamilton
High Schools East Hamilton
Others
Tax ID 150 P C 006
Security Features Smoke Detector(s)
Acceptable Financing Cash, Conventional, FHA, USDA Loan, VA Loan
Listing Terms Cash, Conventional, FHA, USDA Loan, VA Loan
Special Listing Condition Standard
Read Less Info
Want to know what your home might be worth? Contact us for a FREE valuation!

Our team is ready to help you sell your home for the highest possible price ASAP
Bought with --NON-MEMBER OFFICE--







