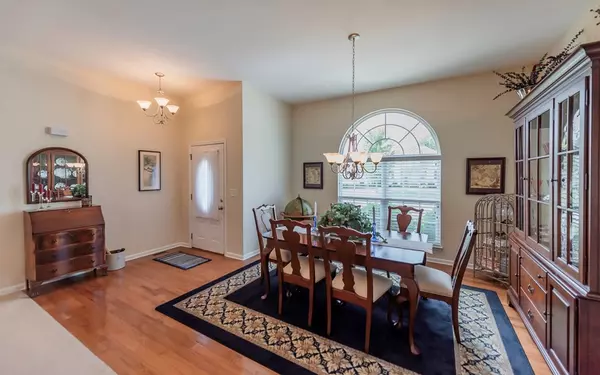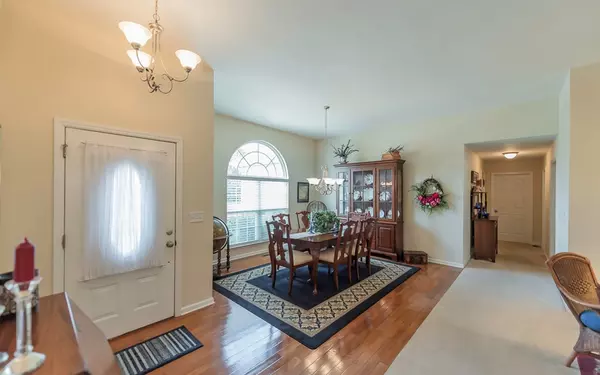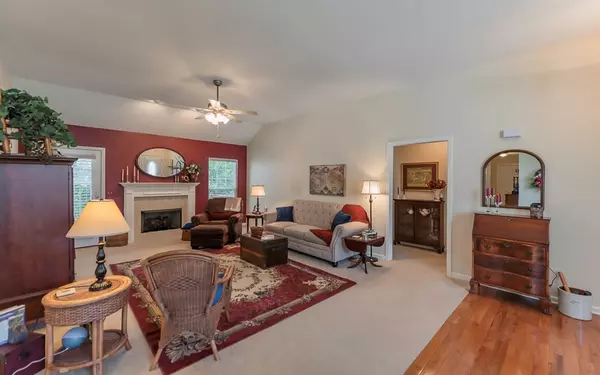$292,100
$270,312
8.1%For more information regarding the value of a property, please contact us for a free consultation.
3 Beds
1,905 SqFt
SOLD DATE : 09/14/2021
Key Details
Sold Price $292,100
Property Type Single Family Home
Sub Type Single Family Residence
Listing Status Sold
Purchase Type For Sale
Square Footage 1,905 sqft
Price per Sqft $153
Subdivision Hamilton On Hunter
MLS Listing ID 20214594
Sold Date 09/14/21
Bedrooms 3
Full Baths 2
HOA Y/N No
Year Built 2007
Annual Tax Amount $1,408
Property Description
One Level Living at it's BEST! This 3 bedroom, 2 bath home is located in the desirable Hamilton on Hunter community and is only minutes to all of the shops and restaurants of Ooltewah. Step inside to neutral paint and high ceilings throughout and a great floor plan. The dining room is just off the foyer and is open to the living room which is perfect for entertaining. The living room features a gas fireplace. The kitchen has plenty of cabinet and counter space and dining area. The owners suite is spacious with trey ceiling and walk-in closet. The owners suite bath has double sinks, jetted tub and separate shower. There are 2 additional bedrooms, full bath and laundry room all on 1 level. The back deck is perfect for grilling out and relaxing. This home has been well maintained and is ready for new owners. Make your appointment for your private showing today.
Location
State TN
County Hamilton
Area Ooltewah
Direction : I-75 N toward Knoxville, Take exit 11 for US-11 N/US-64 E toward Ooltewah, Turn left onto US-11/US-64, US-11/US-64 turns left and becomes Hunter Rd, Turn right onto British Rd, Turn right onto Gibbs Ln, Turn right onto Bushnell Ln, Turn left onto Salmon Ln.
Rooms
Basement None
Interior
Interior Features Walk-In Closet(s), Primary Downstairs
Heating Central
Cooling Central Air, Electric
Flooring Carpet, Hardwood
Fireplaces Type Gas
Fireplace Yes
Window Features Insulated Windows
Appliance Dishwasher, Electric Range, Electric Water Heater, Oven
Exterior
Parking Features Concrete, Driveway
Garage Spaces 2.0
Garage Description 2.0
Roof Type Shingle
Porch Patio, Porch
Building
Lot Description Level
Sewer Public Sewer
Water Public
Schools
Elementary Schools Wallace
Middle Schools Hunter
High Schools Central
Others
Tax ID 113g A 018
Acceptable Financing Cash, Conventional, FHA, VA Loan
Listing Terms Cash, Conventional, FHA, VA Loan
Special Listing Condition Standard
Read Less Info
Want to know what your home might be worth? Contact us for a FREE valuation!

Our team is ready to help you sell your home for the highest possible price ASAP
Bought with --NON-MEMBER OFFICE--







