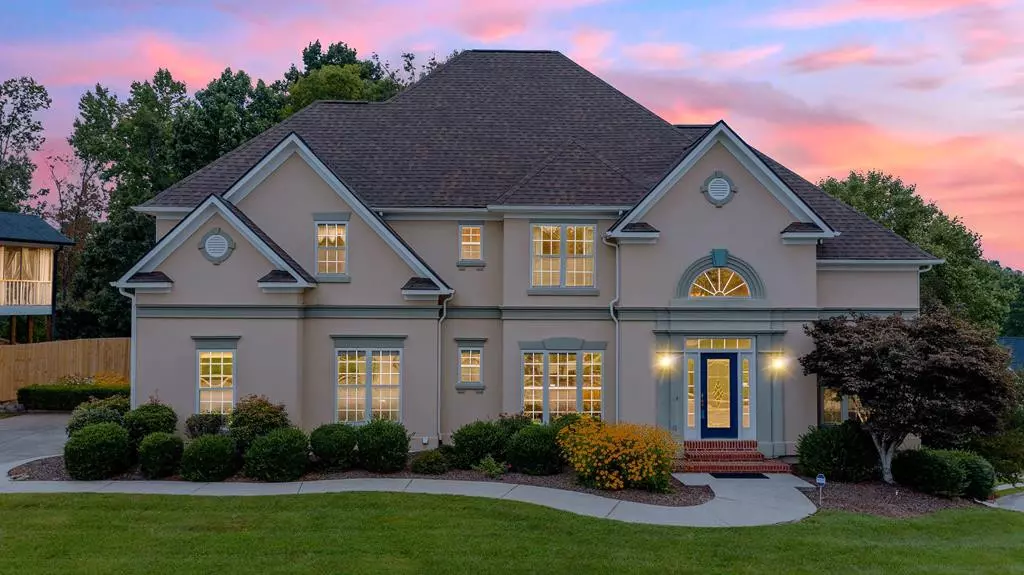$475,000
$425,000
11.8%For more information regarding the value of a property, please contact us for a free consultation.
4 Beds
3,502 SqFt
SOLD DATE : 09/22/2021
Key Details
Sold Price $475,000
Property Type Single Family Home
Sub Type Single Family Residence
Listing Status Sold
Purchase Type For Sale
Approx. Sqft 0.35
Square Footage 3,502 sqft
Price per Sqft $135
Subdivision Chestnut Cove
MLS Listing ID 20214448
Sold Date 09/22/21
Bedrooms 4
Full Baths 4
HOA Fees $18/ann
HOA Y/N Yes
Originating Board River Counties Association of REALTORS®
Year Built 1998
Annual Tax Amount $2,464
Lot Size 0.350 Acres
Acres 0.35
Lot Dimensions 96.33X157.23
Property Description
BEAUTIFUL HOME, AWESOME LOCATION, GREAT NEIGHBORHOOD! You'll Love the well mantained landscaped gardens around the house serviced by a full irrigation system. This immaculate Home offers a formal dining and great room with high ceilings, hardwood floors, custom remote controlled shades and tons of light, bedroom/office and full bath on main, spacious kitchen with ample cabinets, counters, pantry area and an additional family Den just off the kitchen. upstairs offers a large master suite with double walk in closets, additional bedrooms and more. Walk out basement with large media room features it's own sound system, projector and large movie screen, another full bath and an additional garage. Added Bonus is the New Roof, just over a year old! Buyers to verify all school zones.
Location
State TN
County Hamilton
Area Ooltewah
Direction Take Ooltewah-Ringgold Rd to Bill Reed, Then Right on Dayflower and Left on Linen Crest.
Rooms
Basement Finished
Interior
Interior Features Walk-In Closet(s), Tray Ceiling(s), Eat-in Kitchen, Bathroom Mirror(s), Ceiling Fan(s)
Heating Natural Gas, Central
Cooling Central Air, Electric
Flooring Carpet, Hardwood, Tile
Fireplaces Type Gas
Fireplace Yes
Window Features Shades,Insulated Windows
Appliance Washer, Dishwasher, Disposal, Double Oven, Dryer, Electric Cooktop, Microwave, Oven, Refrigerator
Exterior
Parking Features Concrete, Driveway, Garage Door Opener
Garage Spaces 3.0
Garage Description 3.0
Fence Fenced
Utilities Available Cable Available
Roof Type Shingle
Porch Deck
Building
Lot Description Mailbox, Level, Landscaped, Corner Lot
Entry Level Two
Foundation Permanent
Lot Size Range 0.35
Sewer Septic Tank
Water Public
Schools
Elementary Schools Wolftever
Middle Schools Ooltewah
High Schools Ooltewah
Others
Tax ID 140n B 010
Security Features Smoke Detector(s)
Acceptable Financing Cash, Conventional
Listing Terms Cash, Conventional
Special Listing Condition Standard
Read Less Info
Want to know what your home might be worth? Contact us for a FREE valuation!

Our team is ready to help you sell your home for the highest possible price ASAP
Bought with Berkshire Hathaway J Douglas Properties







