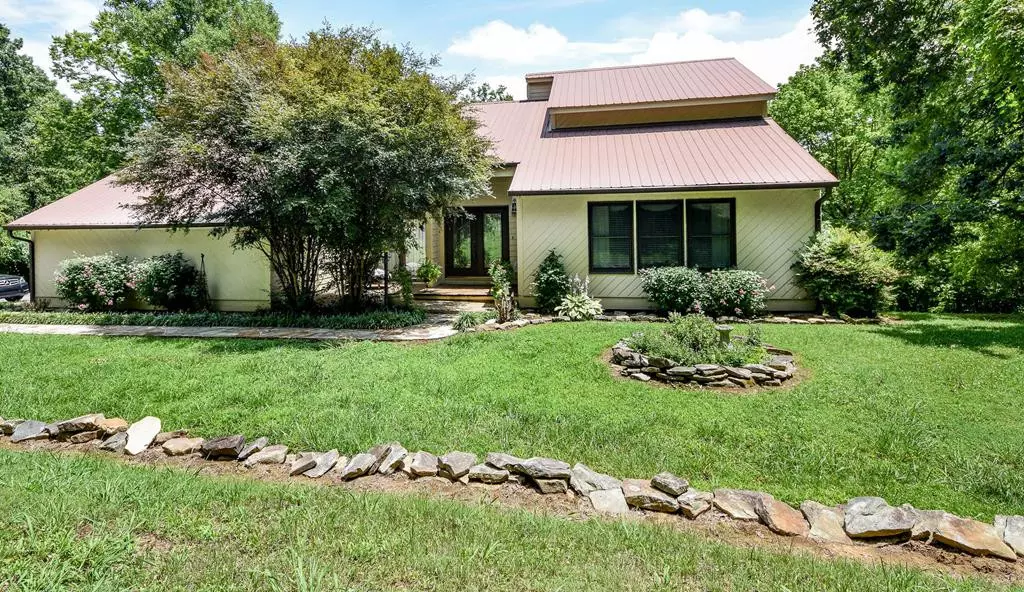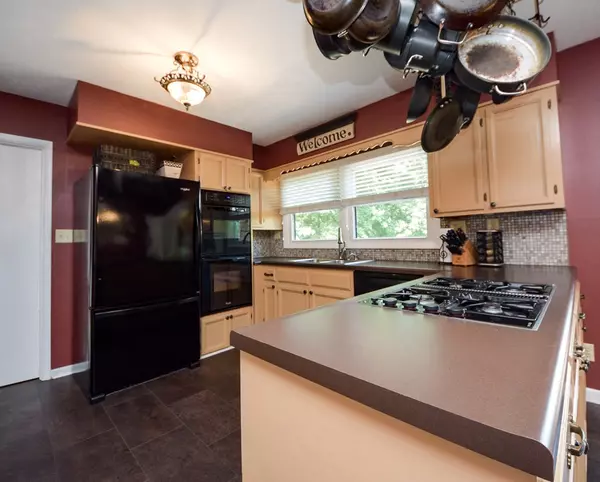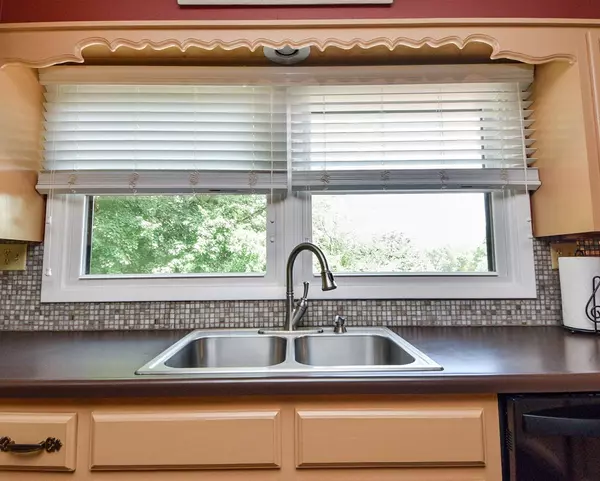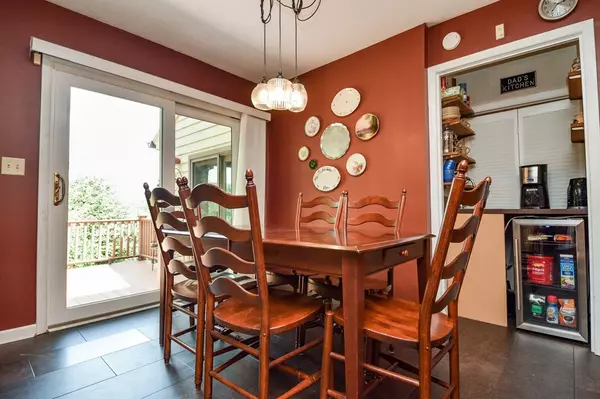$430,000
$435,000
1.1%For more information regarding the value of a property, please contact us for a free consultation.
4 Beds
4,000 SqFt
SOLD DATE : 09/24/2021
Key Details
Sold Price $430,000
Property Type Single Family Home
Sub Type Single Family Residence
Listing Status Sold
Purchase Type For Sale
Approx. Sqft 9.52
Square Footage 4,000 sqft
Price per Sqft $107
Subdivision --None--
MLS Listing ID 20214181
Sold Date 09/24/21
Bedrooms 4
Full Baths 4
Half Baths 1
HOA Y/N No
Originating Board River Counties Association of REALTORS®
Year Built 1976
Annual Tax Amount $1,057
Lot Size 9.520 Acres
Acres 9.52
Lot Dimensions 816x520x696x785
Property Description
Location, location, location. Million dollar views of Star Mountain! Long, private driveway leading to your custom built Chalet-style home on 9.52 secluded acres. Natural spring on the property with 100x30 pond. Deep well for water. Perfect for a garden, greenhouse, entertaining, grilling out or relaxing. Oversized deck plus an additional screened-in room to enjoy the outdoors. Private, quiet and secluded. Abundance of wildlife. Soaring ceilings and lots of natural light. Four bedrooms/4.5 baths with spacious open floor plan. Gorgeous custom wood moldings and exposed beams. Formal, separate dining room with so many custom features and so much charm. Great room on the main with incredible views, ceiling to floor stone/masonry gas fireplace and built in bookshelf. Master on the main level with large sitting area and views from every window. Full walk out basement! Partially finished area with a game room and living room with gas fireplace, plus unfinished area which is great for storage, workout room, garden room or craft area. You will love all the space! 2 car garage on the main level plus 1 car basement garage and tons of storage.
Location
State TN
County Mcminn
Area Mcminn County
Direction Take I75 to Calhoun exit, turn right onto US-11, turn left onto SR-163, turn left onto CR 850, turn left onto CR 609. turn right onto CR 805, home is on the right. (can't see it from the road.) See sign.
Interior
Interior Features Walk-In Closet(s), Primary Downstairs, Bathroom Mirror(s), Breakfast Bar, Cathedral Ceiling(s), Ceiling Fan(s)
Heating Central, Electric
Cooling Central Air, Electric
Flooring Carpet, Hardwood, Tile
Fireplaces Type Gas
Fireplace Yes
Appliance Dishwasher, Electric Range, Electric Water Heater, Oven, Refrigerator
Exterior
Exterior Feature Garden
Parking Features Concrete, Driveway
Garage Spaces 3.0
Garage Description 3.0
View Mountain(s)
Roof Type Shingle
Porch Deck, Patio, Porch, Screened
Building
Lot Description Creek/Stream, Wooded, Secluded, Level, Landscaped
Entry Level Two
Lot Size Range 9.52
Sewer Septic Tank
Water Well
Schools
Elementary Schools Mountain View
Middle Schools Mountain View
High Schools Mcminn Central
Others
Tax ID 125 048.00
Security Features Smoke Detector(s)
Acceptable Financing Cash, Conventional, FHA, USDA Loan, VA Loan
Listing Terms Cash, Conventional, FHA, USDA Loan, VA Loan
Special Listing Condition Standard
Read Less Info
Want to know what your home might be worth? Contact us for a FREE valuation!

Our team is ready to help you sell your home for the highest possible price ASAP
Bought with Crye-Leike REALTORS - Gunbarrel







