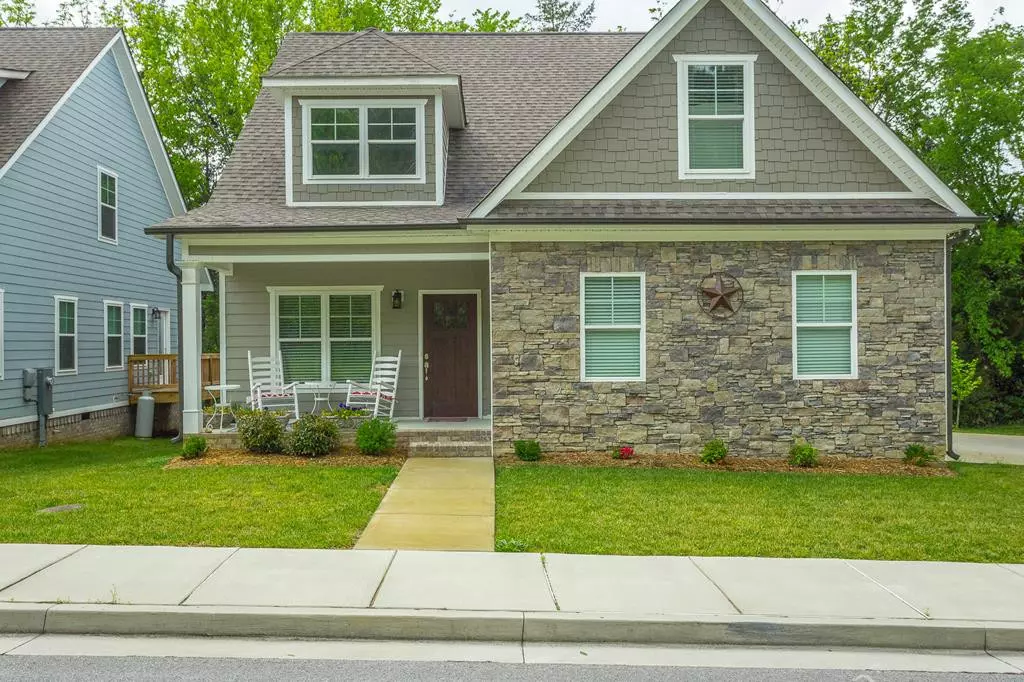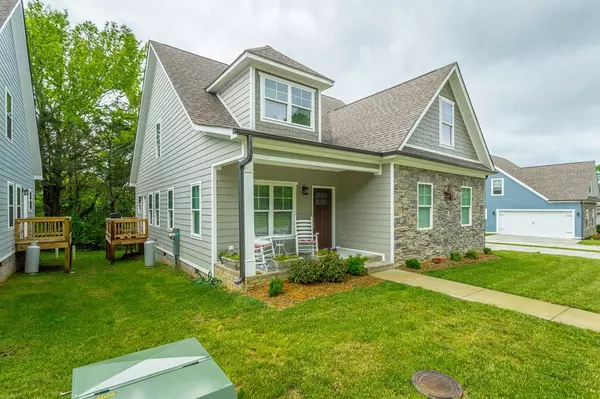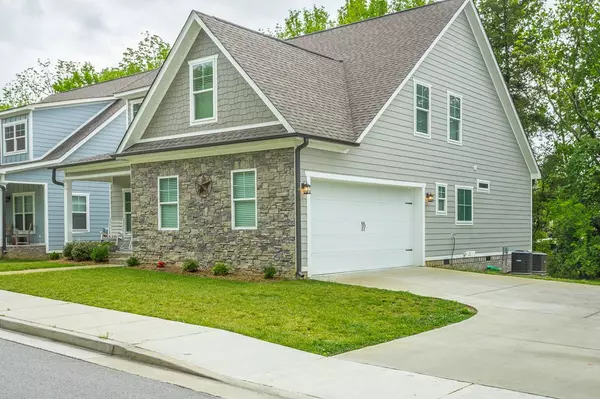$359,900
$359,900
For more information regarding the value of a property, please contact us for a free consultation.
3 Beds
2,065 SqFt
SOLD DATE : 11/05/2021
Key Details
Sold Price $359,900
Property Type Single Family Home
Sub Type Single Family Residence
Listing Status Sold
Purchase Type For Sale
Approx. Sqft 0.19
Square Footage 2,065 sqft
Price per Sqft $174
Subdivision Shadow Creek
MLS Listing ID 20212593
Sold Date 11/05/21
Bedrooms 3
Full Baths 2
Half Baths 1
HOA Y/N No
Originating Board River Counties Association of REALTORS®
Year Built 2019
Annual Tax Amount $2,727
Lot Size 8,276 Sqft
Acres 0.19
Lot Dimensions 75 x 108
Property Description
Built in 2019 this house has the master on the main level, the master bath has double vanities, tub, and separate shower. The main level is completed with the living room and dining area, kitchen, laundry, and half bath. The upper level has 2 bedrooms, full bath, and a bonus room or 4th bedroom. There is granite, hardwoods, a double sided fireplace between the living and dining, specialty ceiling and more. The lot is level and there is a side loading 2 car garage. More...The townhouses have 3 bedrooms, 2 1/2 baths, a fireplace, granite, tile, laundry closets, LTV flooring, a one car rear loading garage.
Location
State TN
County Hamilton
Area Ooltewah
Direction Ooltewah Ringgold Rd turn on Bill Reed the house is on the left
Interior
Interior Features Other, Walk-In Closet(s), Primary Downstairs, Eat-in Kitchen, Bathroom Mirror(s), Ceiling Fan(s)
Heating Central, Electric, Multi Units
Cooling Central Air, Electric, Multi Units
Flooring Carpet, Hardwood, Tile
Fireplaces Type Gas
Fireplace Yes
Window Features Blinds,Insulated Windows
Appliance Dishwasher, Electric Range, Electric Water Heater, Microwave, Oven, Refrigerator
Exterior
Parking Features Concrete, Driveway, Garage Door Opener
Garage Spaces 2.0
Garage Description 2.0
Roof Type Shingle
Porch Covered, Porch
Building
Lot Description Mailbox, Level
Entry Level One and One Half
Lot Size Range 0.19
Sewer Public Sewer
Water Public
Schools
Elementary Schools Wolftever
Middle Schools Ooltewah
High Schools Ooltewah
Others
Tax ID 140m A 008
Security Features Smoke Detector(s)
Acceptable Financing Cash, Conventional
Listing Terms Cash, Conventional
Special Listing Condition Standard
Read Less Info
Want to know what your home might be worth? Contact us for a FREE valuation!

Our team is ready to help you sell your home for the highest possible price ASAP
Bought with --NON-MEMBER OFFICE--







