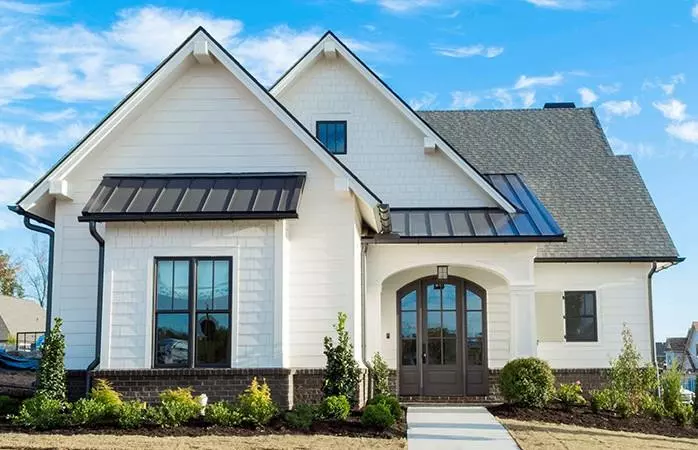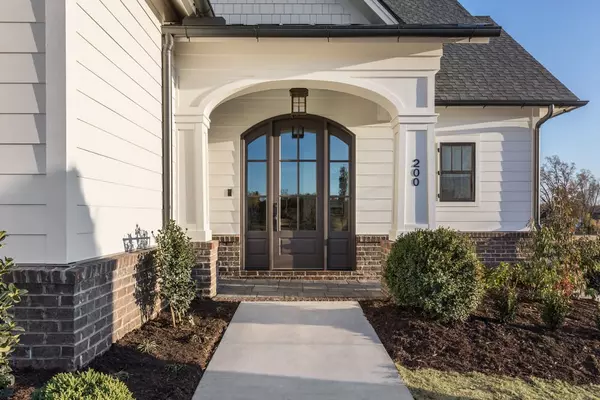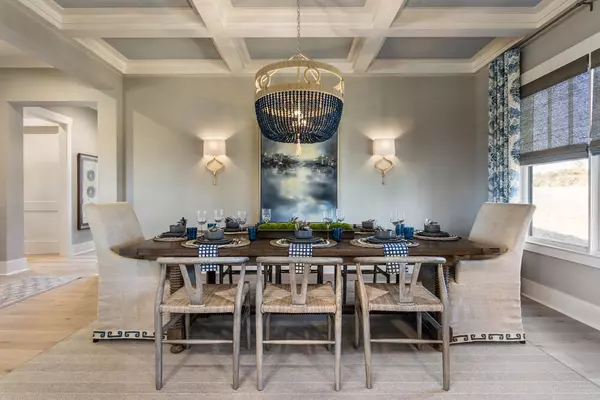$580,198
$549,132
5.7%For more information regarding the value of a property, please contact us for a free consultation.
3 Beds
2,732 SqFt
SOLD DATE : 07/15/2022
Key Details
Sold Price $580,198
Property Type Single Family Home
Sub Type Single Family Residence
Listing Status Sold
Purchase Type For Sale
Approx. Sqft 0.15
Square Footage 2,732 sqft
Price per Sqft $212
Subdivision Skyfall
MLS Listing ID 20210433
Sold Date 07/15/22
Bedrooms 3
Full Baths 3
HOA Fees $325/mo
HOA Y/N Yes
Originating Board River Counties Association of REALTORS®
Year Built 2021
Lot Size 6,534 Sqft
Acres 0.15
Property Description
CONSTRUCTION HAS NOT YET BEGUN ON THIS HOME-PHOTOS REPRESENT WHAT THE FINISHED PRODUCT WILL BE. If you desire luxury maintenance free living- Skyfall is for you. The Skyfall community offers brand new luxury homes that is located just minutes to all of the shops and restaurants of Hamilton Place and Ooltewah and has low county taxes. All of the homes in Skyfall are designed to offer move livable indoor and outdoor spaces. Architectural styles range from French Country, Craftsman to Classical Georgian Revival. If you don't want the worry of upkeep and yard work, Skyfall will do it all for you. The HOA provides lawn cutting, mulching of flower beds, gutter cleaning, garbage and fire service .You and your family can enjoy the community pool and club house, walking trails ,picnic pavilion and there is the grove area which has all kinds of fruit trees and garden areas for you to get your green thumb fix. This is one of the first communities to offer brand new homes that are maintenance free. Make your appointment for your private showing today.
Location
State TN
County Hamilton
Area Ooltewah
Direction East on East Brainerd Road toward Apison. Left on Ooltewah Ringgold Road. Straight through roundabout at Standifer Gap Road to stay on Ooltewah Ringgold Road. Left on Skyfall Drive.
Rooms
Basement None
Interior
Interior Features Walk-In Closet(s), Tray Ceiling(s), Primary Downstairs, Cathedral Ceiling(s)
Heating Central
Cooling Central Air, Electric
Flooring Carpet, Hardwood, Tile
Fireplaces Type Gas
Fireplace Yes
Window Features Insulated Windows
Appliance Dishwasher, Electric Range, Electric Water Heater, Oven
Exterior
Parking Features Concrete, Driveway
Garage Spaces 2.0
Garage Description 2.0
Roof Type Shingle
Porch Porch
Building
Lot Description Level
Lot Size Range 0.15
Sewer Other
Water Public
Schools
Elementary Schools Apison
Middle Schools East Hamilton
High Schools East Hamilton
Others
Tax ID 160c G 006
Acceptable Financing Cash, Conventional
Listing Terms Cash, Conventional
Read Less Info
Want to know what your home might be worth? Contact us for a FREE valuation!

Our team is ready to help you sell your home for the highest possible price ASAP
Bought with --NON-MEMBER OFFICE--







