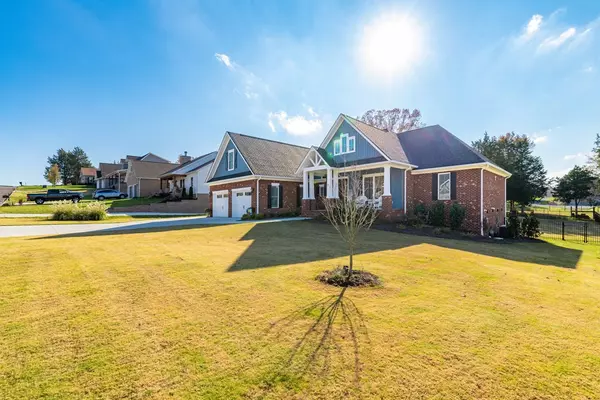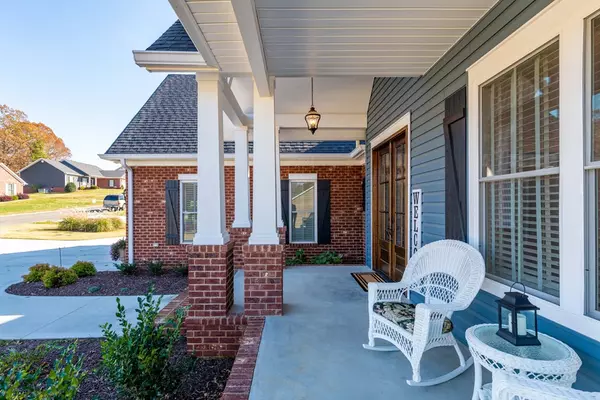$515,000
$489,900
5.1%For more information regarding the value of a property, please contact us for a free consultation.
4 Beds
4 Baths
2,711 SqFt
SOLD DATE : 01/25/2022
Key Details
Sold Price $515,000
Property Type Single Family Home
Sub Type Single Family Residence
Listing Status Sold
Purchase Type For Sale
Approx. Sqft 0.43
Square Footage 2,711 sqft
Price per Sqft $189
Subdivision Sterling Oaks
MLS Listing ID 20216897
Sold Date 01/25/22
Bedrooms 4
Full Baths 3
Half Baths 1
HOA Y/N No
Originating Board River Counties Association of REALTORS®
Year Built 2020
Annual Tax Amount $1,156
Lot Size 0.430 Acres
Acres 0.43
Lot Dimensions 105x203x105x204
Property Description
Lovely custom-built home built by William Robinson Construction. It features an open floor plan, a gorgeous kitchen with white cabinetry and granite, a large formal dining room, a nice-sized family room with a gas fireplace, lovely master suite, two additional bedrooms and a total of 2.5 baths on the main level. Upstairs is the perfect guest suite with a large bedroom and full bath! The main garage is a double, but the basement features a utility garage that opens to the fenced backyard! Designer colors and attention to detail throughout the home--you will not be disappointed!
Location
State TN
County Mcminn
Area Athens Area In Mcminn County
Direction From Cedar Springs Road, turn onto Sweetfield Valley Road, follow that out to Sterling Oaks Subdivision. The home is on the right. Sign on the property.
Interior
Interior Features Split Bedrooms, Walk-In Closet(s), Primary Downstairs, Kitchen Island, Eat-in Kitchen, Bathroom Mirror(s), Ceiling Fan(s)
Heating Natural Gas, Central, Electric
Cooling Central Air, Electric
Flooring Hardwood, Tile
Fireplaces Type Gas
Fireplace Yes
Window Features Window Coverings
Appliance Dishwasher, Gas Water Heater, Microwave, Oven
Exterior
Exterior Feature Fire Pit
Parking Features Concrete, Driveway, Garage Door Opener
Garage Spaces 3.0
Garage Description 3.0
Fence Fenced
Roof Type Shingle
Porch Covered, Porch
Building
Lot Description Mailbox, Landscaped
Entry Level Two
Lot Size Range 0.43
Sewer Public Sewer
Water Public
Schools
Elementary Schools Riceville
Middle Schools Riceville
High Schools Mcminn County
Others
Tax ID 065 058.22 000
Security Features Smoke Detector(s)
Acceptable Financing Cash, Conventional, VA Loan
Listing Terms Cash, Conventional, VA Loan
Special Listing Condition Standard
Read Less Info
Want to know what your home might be worth? Contact us for a FREE valuation!

Our team is ready to help you sell your home for the highest possible price ASAP
Bought with Century 21 Legacy







