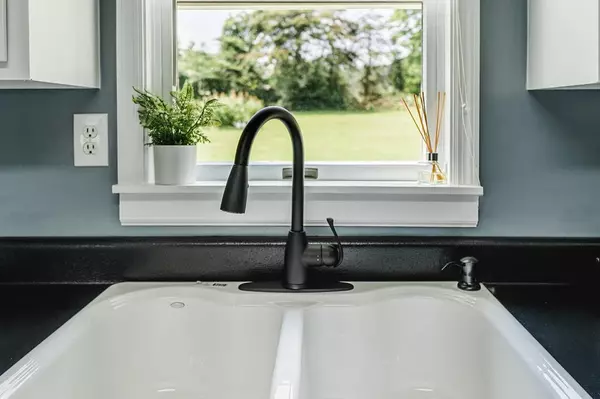$155,000
$159,900
3.1%For more information regarding the value of a property, please contact us for a free consultation.
2 Beds
1 Bath
864 SqFt
SOLD DATE : 09/24/2021
Key Details
Sold Price $155,000
Property Type Single Family Home
Sub Type Single Family Residence
Listing Status Sold
Purchase Type For Sale
Approx. Sqft 0.4
Square Footage 864 sqft
Price per Sqft $179
Subdivision Half Moon Shore
MLS Listing ID 20213807
Sold Date 09/24/21
Style Ranch
Bedrooms 2
Full Baths 1
HOA Y/N No
Originating Board River Counties Association of REALTORS®
Year Built 1997
Annual Tax Amount $504
Lot Size 0.400 Acres
Acres 0.4
Lot Dimensions 132x139irr
Property Description
Home for you, vacation home or are you considering being Airbnb's next Host? This immaculate home has deeded access to the waterfront community lot with boat dock on Watts Bar Lake for your enjoyment! Delightful well maintained 2 bed/1 bath full of upgrades! Complete Kitchen and Bathroom remodel, flooring, lighting and fresh paint. Spacious primary bedroom with walk-in closet. Quality Anderson windows. New HVAC in 2018. Dimensional shingle roof in 2013. Large level lot with beautiful mature shade trees and plenty of room to stretch. Nestled on a low traffic loop in a quiet friendly neighborhood. ! In addition, a 1 year home warranty for the new owners. Blue Springs Marina and public boat ramp are only 1 mile away. Unbelievable at this price point!
Location
State TN
County Roane
Area Roane County
Direction From Kingston hwy 58 south to right on hwy 304 South continue past Blue Springs Marina, first right into Half Moon Shores then left to Dean drive. SOP
Body of Water Watts Bar
Rooms
Basement Crawl Space
Interior
Interior Features Walk-In Closet(s), Primary Downstairs, Eat-in Kitchen, Bathroom Mirror(s), Ceiling Fan(s)
Heating Electric
Cooling Central Air, Electric
Flooring Carpet, Tile, Vinyl
Window Features Shades,Insulated Windows
Appliance Electric Range, Electric Water Heater, Oven
Exterior
Exterior Feature See Remarks
Parking Features Driveway, Gravel
Community Features Dock
Roof Type Shingle
Building
Lot Description Mailbox, Level
Lot Size Range 0.4
Sewer Septic Tank
Water Public
Architectural Style Ranch
Schools
Elementary Schools Midway Elem.
Middle Schools Midway
High Schools Midway
Others
Tax ID 111P D 00301 000
Security Features Smoke Detector(s)
Acceptable Financing Cash, Conventional, FHA, USDA Loan, VA Loan
Listing Terms Cash, Conventional, FHA, USDA Loan, VA Loan
Special Listing Condition Standard
Read Less Info
Want to know what your home might be worth? Contact us for a FREE valuation!

Our team is ready to help you sell your home for the highest possible price ASAP
Bought with --NON-MEMBER OFFICE--







