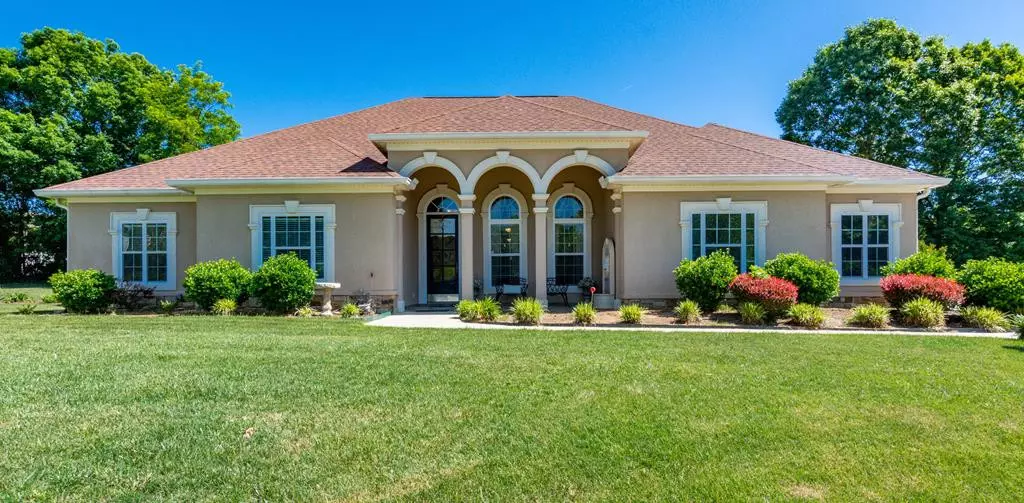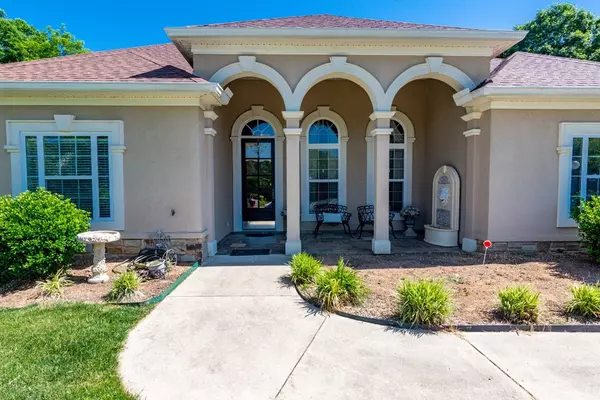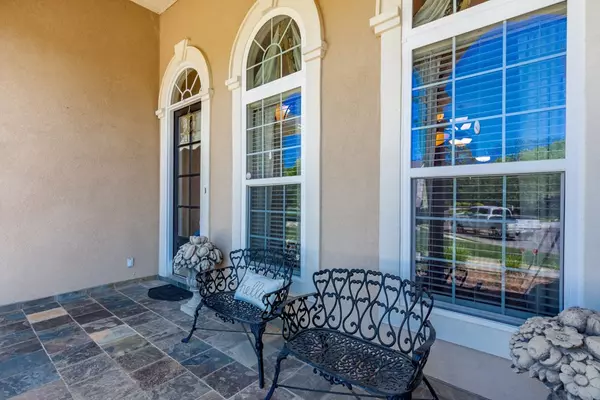$539,900
$539,900
For more information regarding the value of a property, please contact us for a free consultation.
5 Beds
2 Baths
3,000 SqFt
SOLD DATE : 03/17/2023
Key Details
Sold Price $539,900
Property Type Single Family Home
Sub Type Single Family Residence
Listing Status Sold
Purchase Type For Sale
Approx. Sqft 0.34
Square Footage 3,000 sqft
Price per Sqft $179
Subdivision Sterling Pointe
MLS Listing ID 20230946
Sold Date 03/17/23
Style Ranch
Bedrooms 5
Full Baths 2
HOA Y/N No
Originating Board River Counties Association of REALTORS®
Year Built 1995
Annual Tax Amount $1,917
Lot Size 0.340 Acres
Acres 0.34
Lot Dimensions 94.28 x 160.66
Property Description
Immaculate attention to detail is evident from floor to ceiling throughout every room of this one of a kind, one level home. As you walk through the front door from the gorgeous covered porch you walk into a living room with ceilings that go on forever and limitless light from the transom windows. The massive centered fireplace is one of three that sets the tone for the home. The bonus room off the main entry could be used as a formal living, a perfect office location, or as one of the 5 bedrooms. The master suite is straight out of lifestyle magazine with multiple closets, wet room, Jacuzzi tub, separate shower, double vanities and elegance. The kitchen takes it up another level. Chefs and cooks alike have everything from the high end appliances to the abundance of cabinets and multiple pantries. Spectators and eager eaters are all welcome in the breakfast nook, the sitting area with fireplace and mounted tv, or the huge bar top island. Off the kitchen there is a family room/sun room with another fireplace and beautiful tongue and groove ceiling. The floor to ceiling windows let abundant light in, but you can take the fun and relaxation outdoors with access to both a sun patio and covered porch. There is even a secret loft 5th bedroom and a tons of walk out attic storage. All of this in addition to 3 garages and a lush manicured yard on a cul-de-sac. This home has a new HVAC in 2022 and the roof is 10 years old. What could be better? It is just minutes from restaurants, shopping, interstates and anything you could want. There is no better home, this is picture perfect in every way! Multiple offers received. Calling for highest and best offers by Friday, March 10th at 12:00 pm
Location
State TN
County Hamilton
Area Ooltewah
Direction I75 N to Exit 11. Turn right. Go to Ooltewah Georgetown road and turn right. Then turn right on Bill Reed, Left into Sterling Pointe Subdivision. Home is at the end on the left.
Rooms
Basement None
Interior
Interior Features Other, Walk-In Closet(s), Tray Ceiling(s), Primary Downstairs, Kitchen Island, Breakfast Bar, Ceiling Fan(s)
Heating Natural Gas, Central
Cooling Central Air, Electric, Multi Units
Flooring Carpet, Hardwood, Tile
Fireplaces Type Gas
Fireplace Yes
Appliance Dishwasher, Gas Water Heater, Microwave
Exterior
Parking Features Concrete, Driveway, Garage Door Opener
Garage Spaces 3.0
Garage Description 3.0
View None
Roof Type Shingle
Porch Covered, Patio, Porch
Building
Lot Description Mailbox, Level, Cul-De-Sac
Lot Size Range 0.34
Sewer Public Sewer
Water Public
Architectural Style Ranch
Schools
Elementary Schools Wolftever
Middle Schools Ooltewah
High Schools Ooltewah
Others
Tax ID 150 041.09
Security Features Smoke Detector(s)
Acceptable Financing Cash, Conventional, VA Loan
Listing Terms Cash, Conventional, VA Loan
Special Listing Condition Standard
Read Less Info
Want to know what your home might be worth? Contact us for a FREE valuation!

Our team is ready to help you sell your home for the highest possible price ASAP
Bought with --NON-MEMBER OFFICE--







