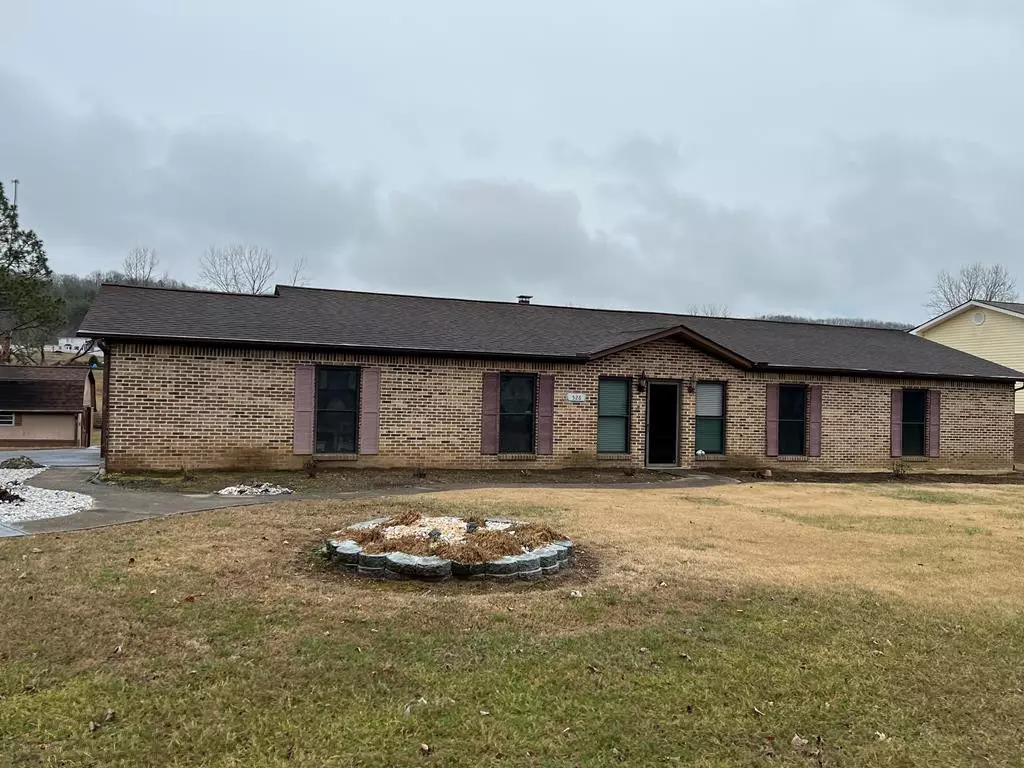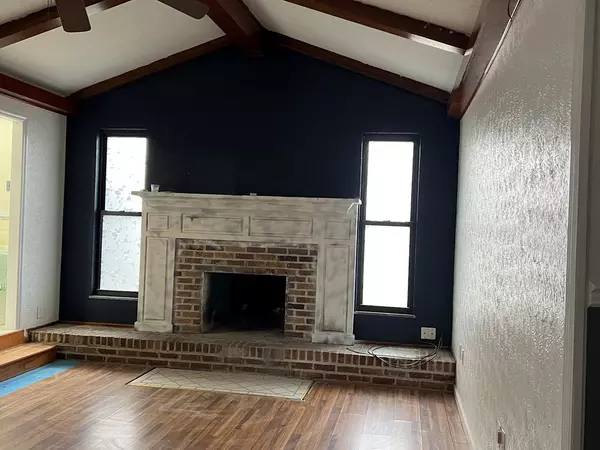$225,000
$259,900
13.4%For more information regarding the value of a property, please contact us for a free consultation.
3 Beds
2 Baths
1,700 SqFt
SOLD DATE : 03/31/2023
Key Details
Sold Price $225,000
Property Type Single Family Home
Sub Type Single Family Residence
Listing Status Sold
Purchase Type For Sale
Approx. Sqft 0.91
Square Footage 1,700 sqft
Price per Sqft $132
Subdivision Shenandoah
MLS Listing ID 20230605
Sold Date 03/31/23
Style Ranch
Bedrooms 3
Full Baths 2
HOA Y/N No
Originating Board River Counties Association of REALTORS®
Year Built 1976
Annual Tax Amount $793
Lot Size 0.910 Acres
Acres 0.91
Lot Dimensions 120 x 337.6 irr
Property Description
Large roomy home on almost an acre! 3 bedrooms 2 full baths. Entry that welcomes you. Super nice sunroom. Living room with a view of the wildlife in your back yard. Awesome kitchen and dinning room. Bedrooms are all good sized and located in a very convenient area. Home will be connected to utility sewer before closing. Owner is sad to leave but looking at all offers. Seller offering $3,000 for flooring allowance.
Location
State TN
County Roane
Area Roane County
Direction From I40 exit 350 Midtown Exit. Go to Hwy 70 turn right onto Hwy 70 W. Go past Lowe's, Kroger, Caney Creek Marina. Turn left onto Post Oak Valley Rd, then left onto Webster Rd, then left onto Shenandoah Dr, home is on the right. Sign in the yard
Rooms
Basement Crawl Space, None
Interior
Interior Features Ceiling Fan(s)
Heating Central
Cooling Central Air
Flooring Hardwood, Laminate
Fireplaces Type Wood Burning
Fireplace Yes
Appliance Dishwasher, Electric Range, Microwave, Refrigerator
Exterior
Exterior Feature RV Hookup
Garage Spaces 2.0
Garage Description 2.0
Building
Lot Description Level
Lot Size Range 0.91
Sewer Public Sewer
Water Public
Architectural Style Ranch
Schools
Elementary Schools Other
Middle Schools Other
High Schools Other
Others
Tax ID 056H A 023.00
Acceptable Financing Cash, Conventional, FHA, USDA Loan, VA Loan
Listing Terms Cash, Conventional, FHA, USDA Loan, VA Loan
Special Listing Condition Standard
Read Less Info
Want to know what your home might be worth? Contact us for a FREE valuation!

Our team is ready to help you sell your home for the highest possible price ASAP
Bought with eXp Realty - Cleveland







