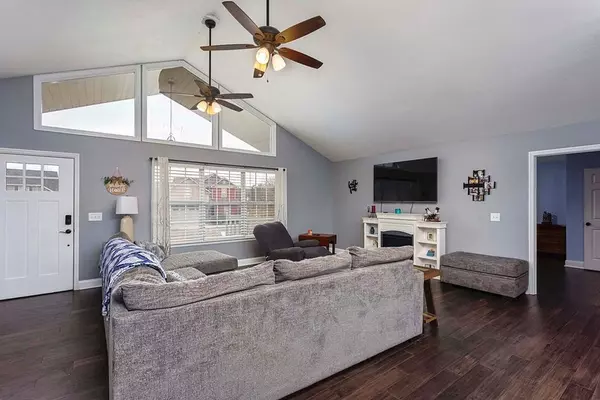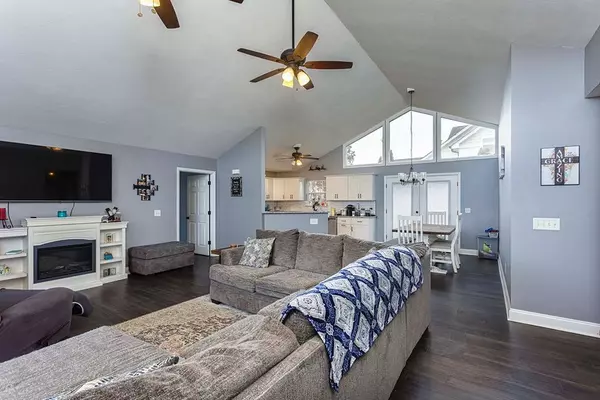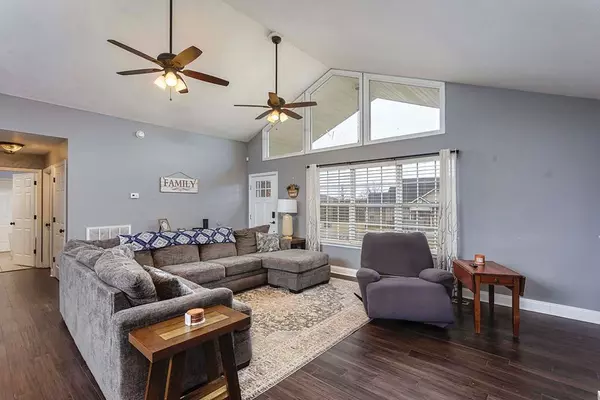$339,900
$339,900
For more information regarding the value of a property, please contact us for a free consultation.
3 Beds
2 Baths
1,710 SqFt
SOLD DATE : 03/24/2023
Key Details
Sold Price $339,900
Property Type Single Family Home
Sub Type Single Family Residence
Listing Status Sold
Purchase Type For Sale
Approx. Sqft 0.31
Square Footage 1,710 sqft
Price per Sqft $198
Subdivision Horse Creek Farms
MLS Listing ID 20230684
Sold Date 03/24/23
Style Ranch
Bedrooms 3
Full Baths 2
HOA Fees $8/ann
HOA Y/N Yes
Originating Board River Counties Association of REALTORS®
Year Built 2006
Annual Tax Amount $1,053
Lot Size 0.310 Acres
Acres 0.31
Lot Dimensions 136 X 99
Property Description
Fantastic Three Bedroom, Two Bath, Two Car Garage, Ranch Home in Horse Creek Farms!! You will love how the natural light flows through the open floor plan. Kitchen with granite countertops, tiled backsplash, stainless steel appliances and bar seating area open up to the inviting great room and dining area, spacious primary suite with adjoining en-suite that showcases, walk-in shower, jetted tub, two sink vanity and walk-in closet . Split bedroom floor plan leads to the additional bedrooms, each containing walk-in closets and another full bathroom. Spacious laundry room with cabinets and tile flooring. Outside enjoy the deck for grilling or the rocking chair front porch for relaxing. Sidewalk surrounded by mature landscaping guides you to the covered front porch. A MUST SEE!!
Location
State TN
County Bradley
Area Bradley Nw
Direction North on Mouse Creek Road, Right into Horse Creek Farm, go all the way back to the cul-de-sac, home on corner.
Rooms
Basement Crawl Space
Interior
Interior Features Other, Split Bedrooms, Wired for Data, Walk-In Closet(s), Vaulted Ceiling(s), Primary Downstairs, Eat-in Kitchen, Bar, Bathroom Mirror(s), Ceiling Fan(s)
Heating Central, Electric
Cooling Central Air, Electric
Flooring Hardwood, Tile
Window Features Blinds,Insulated Windows
Appliance Dishwasher, Electric Range, Electric Water Heater, Microwave, Refrigerator
Exterior
Parking Features Concrete, Driveway, Garage Door Opener
Garage Spaces 2.0
Garage Description 2.0
Utilities Available Cable Available
Roof Type Shingle
Porch Covered, Deck, Porch
Building
Lot Description Mailbox, Level, Landscaped, Cul-De-Sac, Corner Lot
Lot Size Range 0.31
Sewer Public Sewer
Water Public
Architectural Style Ranch
Schools
Elementary Schools Hopewell
Middle Schools Ocoee
High Schools Walker Valley
Others
Tax ID 020L B 025.00
Security Features Smoke Detector(s)
Acceptable Financing Cash, Conventional, FHA, VA Loan
Listing Terms Cash, Conventional, FHA, VA Loan
Special Listing Condition Standard
Read Less Info
Want to know what your home might be worth? Contact us for a FREE valuation!

Our team is ready to help you sell your home for the highest possible price ASAP
Bought with KW Cleveland







