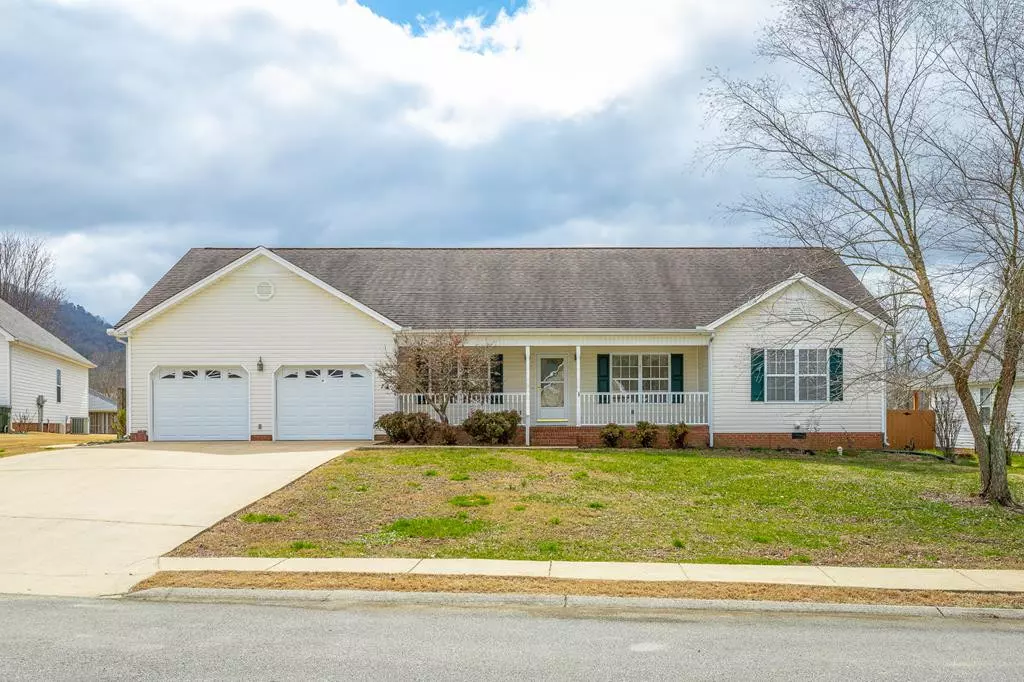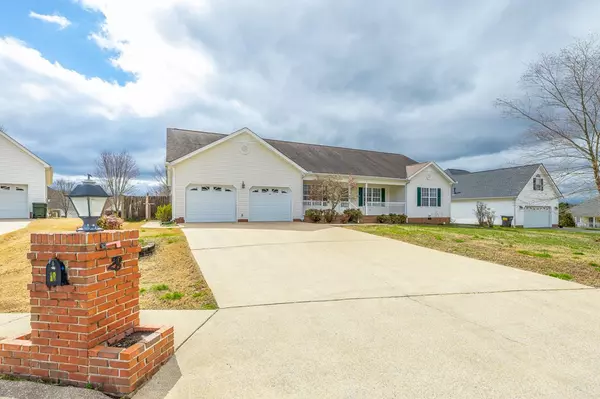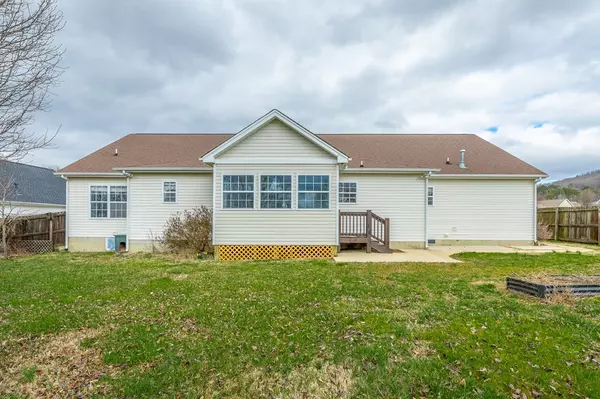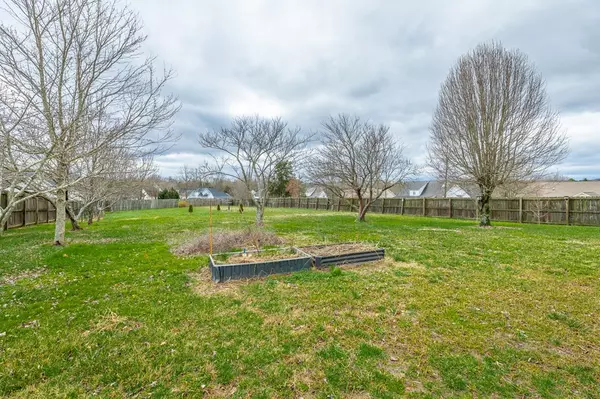$340,000
$349,900
2.8%For more information regarding the value of a property, please contact us for a free consultation.
3 Beds
2 Baths
1,890 SqFt
SOLD DATE : 04/14/2023
Key Details
Sold Price $340,000
Property Type Single Family Home
Sub Type Single Family Residence
Listing Status Sold
Purchase Type For Sale
Approx. Sqft 0.69
Square Footage 1,890 sqft
Price per Sqft $179
Subdivision The Meadows
MLS Listing ID 20230719
Sold Date 04/14/23
Style Ranch
Bedrooms 3
Full Baths 2
HOA Y/N No
Originating Board River Counties Association of REALTORS®
Year Built 2001
Annual Tax Amount $1,885
Lot Size 0.690 Acres
Acres 0.69
Lot Dimensions 105x278
Property Description
One level home located in a cul-de-sac on an extra-large level lot (105 X 278+/-) with a fenced backyard. As you enter from the covered front porch, you will be greeted by a great room with vaulted ceiling, hardwood flooring, and gas fireplace that flows into the dining area with hardwood flooring and natural lighting. The kitchen features hardwood flooring with a pantry in the laundry room. Spacious master bedroom with a walk-in closet. The master bath offers double vanity, jetted tub, shower, and tile flooring. The sunroom features wall-to-wall windows with an entertaining patio. Convenient to Dalton, Chattanooga, shopping, and local eateries. The Windstone Golf Club is only about 2 miles away, waiting for you to join and play some golf. Schedule your private tour and see how easy it is to call this one home! This home is truly a must see! The buyer is responsible to do their due diligence to verify that all information is correct, accurate, and for obtaining any and all restrictions for the property.
Location
State GA
County Catoosa
Area Catoosa
Direction TN-320 E/East Brainerd Rd to Ooltewah-Ringgold Rd. Turn right on Ooltewah-Ringgold Rd. Cross into Catoosa County. Turn left on Cardinal Rd. Turn left on Turkey Ln. Home is on the right.
Rooms
Basement None
Interior
Interior Features Walk-In Closet(s), Vaulted Ceiling(s), Bathroom Mirror(s), Cathedral Ceiling(s), Ceiling Fan(s)
Heating Natural Gas
Cooling Electric
Flooring Carpet, Hardwood, Tile
Fireplaces Type Gas
Fireplace Yes
Window Features Window Coverings
Appliance Dishwasher, Disposal, Electric Range, Gas Water Heater, Microwave, Oven, Refrigerator
Exterior
Parking Features Concrete, Driveway, Garage Door Opener
Garage Spaces 2.0
Garage Description 2.0
Utilities Available Cable Available
Roof Type Shingle
Porch Covered, Patio, Porch
Building
Lot Description Mailbox, Level, Cul-De-Sac
Lot Size Range 0.69
Sewer Public Sewer
Water Public
Architectural Style Ranch
Schools
Elementary Schools Ringgold
Middle Schools Ringgold
High Schools Ringgold
Others
Tax ID 0049H-169
Security Features Smoke Detector(s),Security System
Acceptable Financing Cash, Conventional
Listing Terms Cash, Conventional
Special Listing Condition Standard
Read Less Info
Want to know what your home might be worth? Contact us for a FREE valuation!

Our team is ready to help you sell your home for the highest possible price ASAP
Bought with --NON-MEMBER OFFICE--






