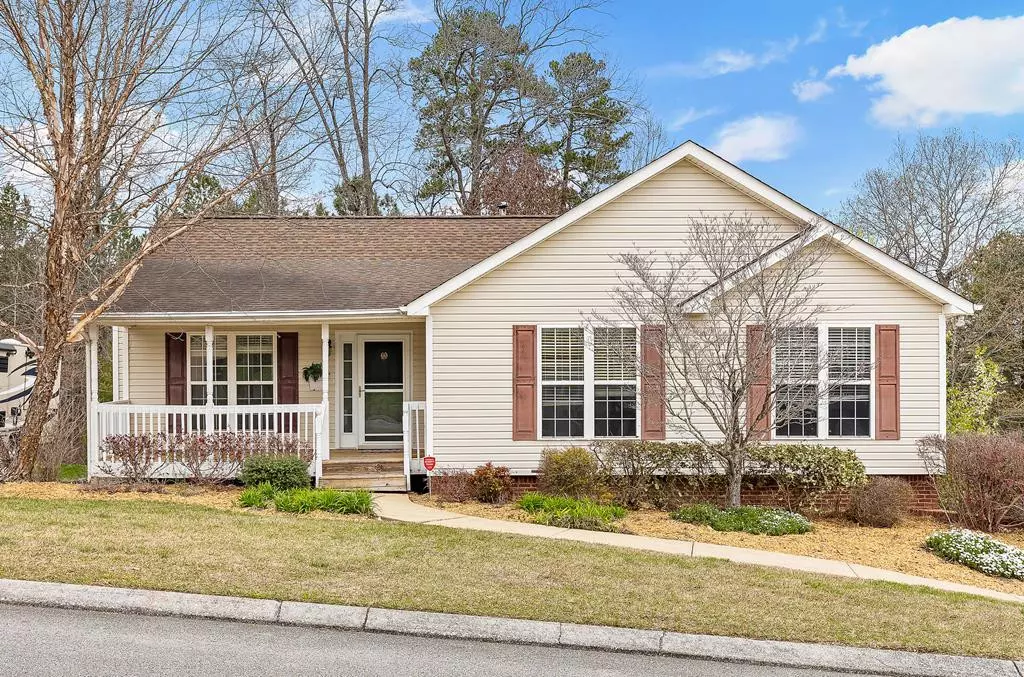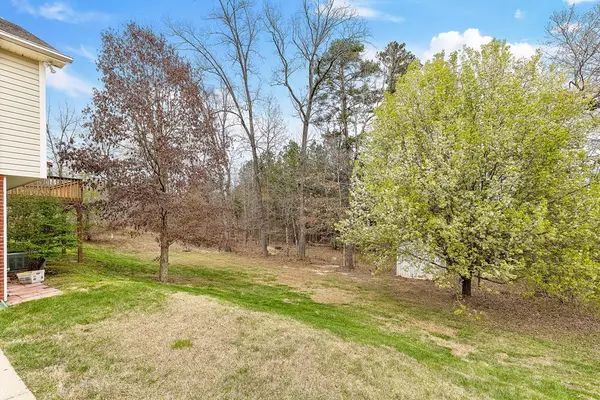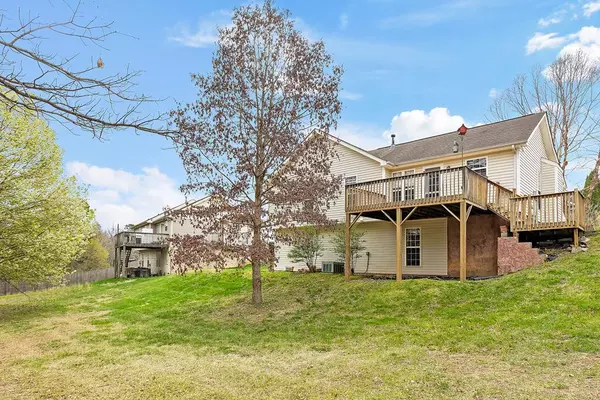$297,000
$295,000
0.7%For more information regarding the value of a property, please contact us for a free consultation.
3 Beds
3 Baths
1,916 SqFt
SOLD DATE : 04/21/2023
Key Details
Sold Price $297,000
Property Type Single Family Home
Sub Type Single Family Residence
Listing Status Sold
Purchase Type For Sale
Approx. Sqft 0.3
Square Footage 1,916 sqft
Price per Sqft $155
Subdivision Hamilton On Hunter
MLS Listing ID 20230840
Sold Date 04/21/23
Bedrooms 3
Full Baths 3
HOA Y/N No
Originating Board River Counties Association of REALTORS®
Year Built 2003
Annual Tax Amount $1,162
Lot Size 0.300 Acres
Acres 0.3
Lot Dimensions 78.13 x 167
Property Description
Searching for spacious and move-in ready in an excellent location? This home checks all the boxes! Positioned on a large lot in an established neighborhood, it's close to Chickamauga Lake, the interstate, and all things Ooltewah. Pull into the oversized, 2-car garage and enter into the open concept floor plan inside, with beautiful vaulted ceilings and an eat-in kitchen. The primary bedroom is ideally located on the main level, featuring a large walk-in closet, and en suite bath with a tiled stall shower. Two additional bedrooms and a full guest bath are also on this level. Additional space can be found in the finished basement that would be perfect as a 4th bedroom or den/family room. Plus, there's another full bath for convenience. Set up the grill and enjoy downtime in the private backyard. Schedule a showing to see this fantastic home!
Location
State TN
County Hamilton
Area Ooltewah
Direction HUNTER RD TO TEAL RD AT SCHOOL, RT ONTO WHITETAIL, LT ONTO RILEY, LT ONTO SAWTOOTH, RT ONTO BAKER BOY, 1ST LT ONTO CAROLA, LT ONTO VERONICA, HOME ON L
Rooms
Basement Finished
Interior
Interior Features Walk-In Closet(s), Vaulted Ceiling(s), Eat-in Kitchen
Heating Natural Gas, Central
Cooling Central Air, Electric
Flooring Carpet, Hardwood
Fireplaces Type Gas
Fireplace Yes
Appliance Dishwasher, Disposal, Electric Range, Electric Water Heater, Microwave, Refrigerator
Exterior
Garage Spaces 2.0
Garage Description 2.0
Roof Type Shingle
Porch Covered, Patio, Porch
Building
Lot Description Level
Lot Size Range 0.3
Sewer Public Sewer
Water Public
Schools
Elementary Schools Wallace Smith
Middle Schools Hunter
High Schools Central
Others
Tax ID 122B D 003
Security Features Smoke Detector(s)
Acceptable Financing Cash, Conventional, FHA, VA Loan
Listing Terms Cash, Conventional, FHA, VA Loan
Special Listing Condition Standard
Read Less Info
Want to know what your home might be worth? Contact us for a FREE valuation!

Our team is ready to help you sell your home for the highest possible price ASAP
Bought with --NON-MEMBER OFFICE--







