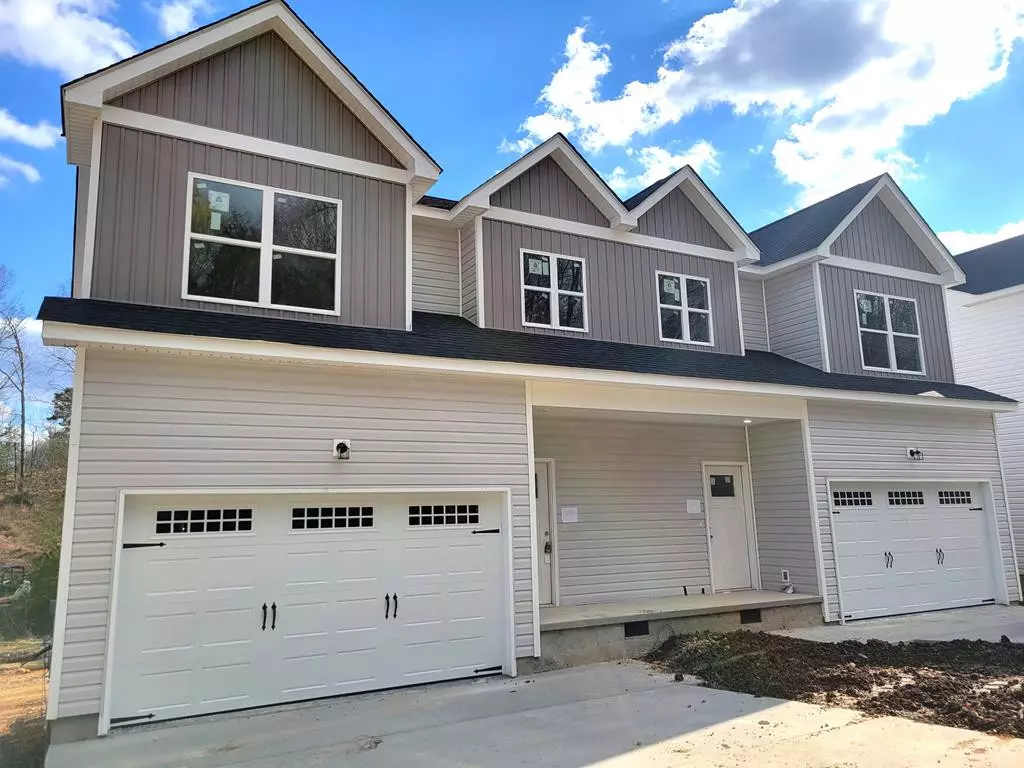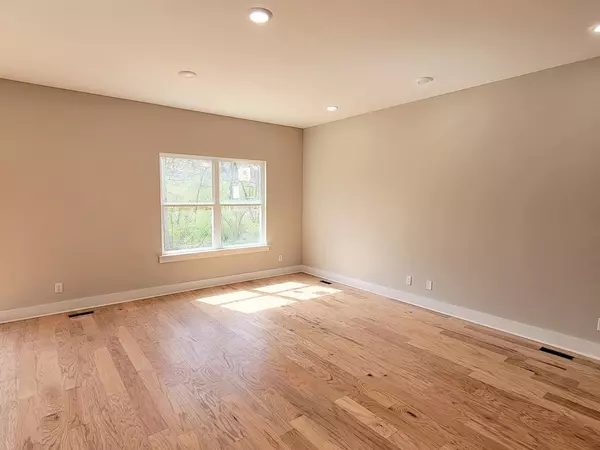$2,000
$2,000
For more information regarding the value of a property, please contact us for a free consultation.
3 Beds
3 Baths
1,680 SqFt
SOLD DATE : 04/15/2023
Key Details
Sold Price $2,000
Property Type Single Family Home
Sub Type Single Family Residence
Listing Status Sold
Purchase Type For Sale
Approx. Sqft 0.12
Square Footage 1,680 sqft
Price per Sqft $1
Subdivision --None--
MLS Listing ID 20230828
Sold Date 04/15/23
Bedrooms 3
Full Baths 2
Half Baths 1
Construction Status Under Construction
HOA Fees $41/ann
HOA Y/N Yes
Originating Board River Counties Association of REALTORS®
Year Built 2023
Annual Tax Amount $139
Lot Size 5,227 Sqft
Acres 0.12
Lot Dimensions 30.01 x 108.82
Property Description
BRAND NEW CONSTRUCTION 3 bedroom townhome in Ooltewah! Open floor plan, 9 foot ceilings on the main level, beautiful hardwood floors throughout (no carpet). Nice kitchen with white cabinetry, island, pantry, granite countertops, and stainless kitchen appliances. On the second level you'll find all three bedrooms; each with a ceiling fan. The ensuite master bedroom is located to the rear of the home for privacy and has a HUGE 12 foot long walk in closet. The master bathroom has double sinks, shower/tub combo, and it's own linen closet. The laundry room is on the second level. The location is exceptional; only 3-5 minutes to Volkswagen, Amazon, and FedEx. Walmart, Shopping, Restaurants, Recreational Parks, a Farmers' Market, Cambridge Square, and Interstate 75. Zoned for Ooltewah schools. EPB high speed internet area. 2 car garage plus off street parking. Owner/Agent. Similar to photos and subject to change without notice. Photos may show a similar townhome and not this exact townhome. Please do not turn around in neighboring private residence driveways. No smokers. A small dog under 20 pounds may be considered with a non-refundable pet fee, breed restrictions apply. Call today for your private showing!
Location
State TN
County Hamilton
Area Hamilton County
Direction Take the I-75 exit 9 , right off the exit, left on Old Lee Hwy, left into Hailey's Pond. Left onto Old Cleveland Pike. Townhome on left.
Rooms
Basement Crawl Space
Interior
Interior Features See Remarks, Other, Walk-In Closet(s), Vaulted Ceiling(s), Kitchen Island, Eat-in Kitchen, Breakfast Bar, Ceiling Fan(s)
Heating Central, Electric
Cooling Central Air, Electric
Flooring Hardwood
Appliance Washer, Dishwasher, Dryer, Electric Range, Electric Water Heater, Microwave, Refrigerator
Exterior
Parking Features Concrete, Driveway, Garage Door Opener
Garage Spaces 2.0
Garage Description 2.0
Roof Type Shingle
Porch Deck
Building
Lot Description Mailbox, Creek/Stream, Level
Entry Level Two
Lot Size Range 0.12
Sewer Public Sewer
Water Public
New Construction No
Construction Status Under Construction
Schools
Elementary Schools Ooltewah
Middle Schools Ooltewah
High Schools Ooltewah
Others
Tax ID 131 008.26
Security Features Smoke Detector(s)
Acceptable Financing Lease Purchase
Listing Terms Lease Purchase
Read Less Info
Want to know what your home might be worth? Contact us for a FREE valuation!

Our team is ready to help you sell your home for the highest possible price ASAP







