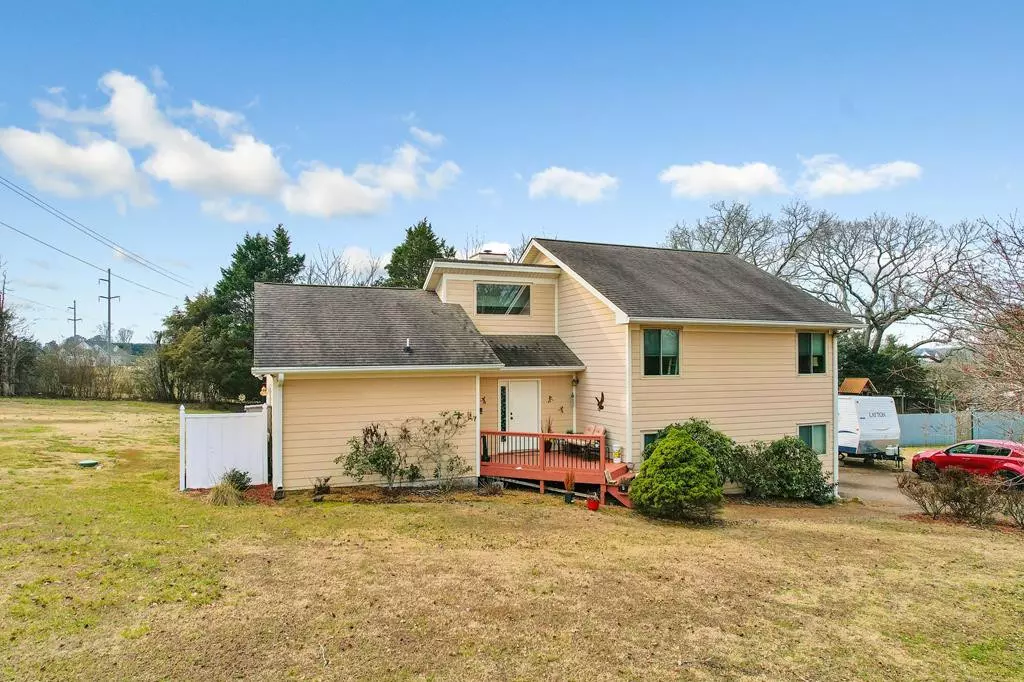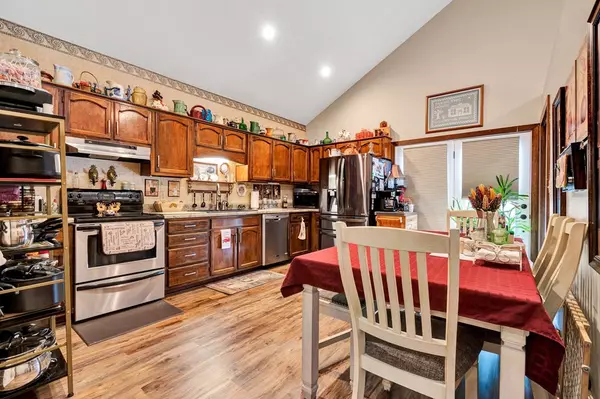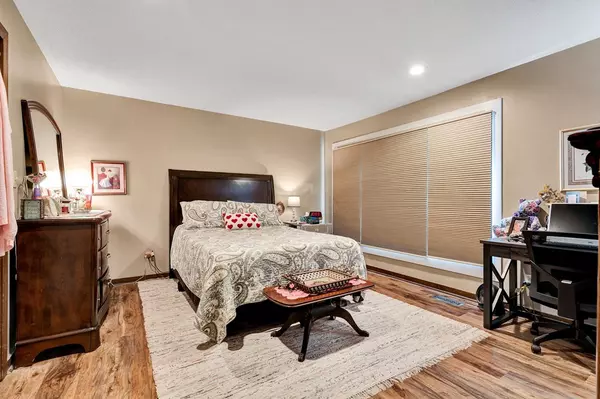$325,000
$325,000
For more information regarding the value of a property, please contact us for a free consultation.
4 Beds
2 Baths
1,928 SqFt
SOLD DATE : 02/17/2023
Key Details
Sold Price $325,000
Property Type Single Family Home
Sub Type Single Family Residence
Listing Status Sold
Purchase Type For Sale
Approx. Sqft 1.0
Square Footage 1,928 sqft
Price per Sqft $168
Subdivision Foxfire
MLS Listing ID 20230210
Sold Date 02/17/23
Bedrooms 4
Full Baths 2
HOA Y/N No
Originating Board River Counties Association of REALTORS®
Year Built 1979
Annual Tax Amount $951
Lot Size 1.000 Acres
Acres 1.0
Lot Dimensions 35.176350/-84.815753
Property Description
Take a look at this beautiful spacious home! This home is move in ready with brand new luxury flooring, 16ft high ceilings, this adorable eat-in kitchen includes all major appliances. Enjoy the comfort of the living area while you relax in front of the floor to ceiling river stone fire place. Don't forget the opportunity that this finished basement has with the flex/bedroom and garage. As you make your way to the large leveled backyard you will notice the new outbuilding and newly renovated deck. Featuring a gorgeous gazebo. Don't wait! Schedule your appointment for your private showing!
Location
State TN
County Bradley
Area Bradley Ne
Direction From Stuart Rd turn right on to Michigan Ave. go .5 miles turn left onto Foxfire Rd. Go .3 miles. The home will be on your right.
Rooms
Basement Partially Finished
Interior
Interior Features Walk-In Closet(s), Vaulted Ceiling(s), Primary Downstairs, Eat-in Kitchen, Bathroom Mirror(s), Ceiling Fan(s)
Heating Central
Cooling Central Air
Flooring Carpet, Laminate, Vinyl
Fireplaces Type Gas
Fireplace Yes
Window Features Shutters,Blinds,Double Pane Windows,Insulated Windows
Appliance Dishwasher, Electric Range, Electric Water Heater, Oven, Refrigerator
Exterior
Parking Features Basement, Concrete, Driveway, Garage Door Opener
Garage Spaces 1.0
Garage Description 1.0
Utilities Available Cable Available
View None
Roof Type Shingle
Present Use Poultry
Porch Deck, Porch
Building
Lot Description Mailbox, Fruit Trees, Level, Landscaped
Entry Level Multi/Split
Lot Size Range 1.0
Sewer Septic Tank
Water Public
Additional Building Gazebo, Outbuilding
Schools
Elementary Schools Michigan Ave.
Middle Schools Ocoee
High Schools Walker Valley
Others
Tax ID 051A B 006.00 000
Security Features Smoke Detector(s)
Acceptable Financing Cash, Conventional, FHA, USDA Loan, VA Loan
Listing Terms Cash, Conventional, FHA, USDA Loan, VA Loan
Special Listing Condition Standard
Read Less Info
Want to know what your home might be worth? Contact us for a FREE valuation!

Our team is ready to help you sell your home for the highest possible price ASAP
Bought with EXIT Provision Realty







