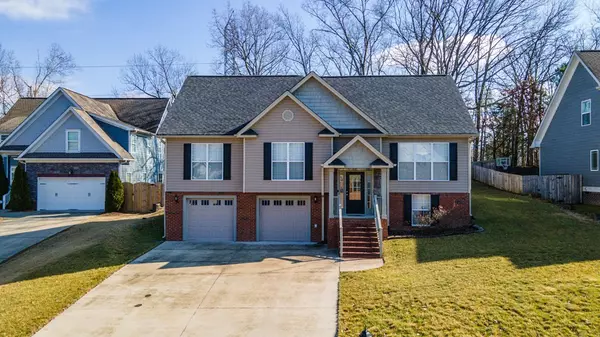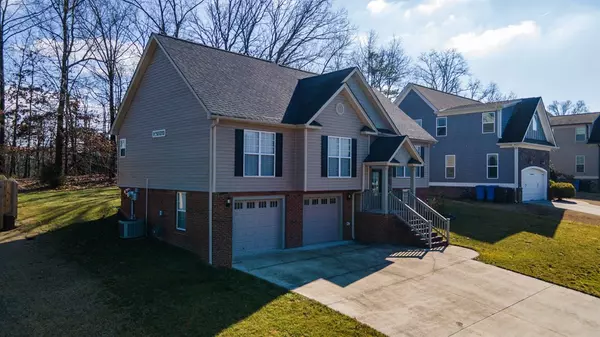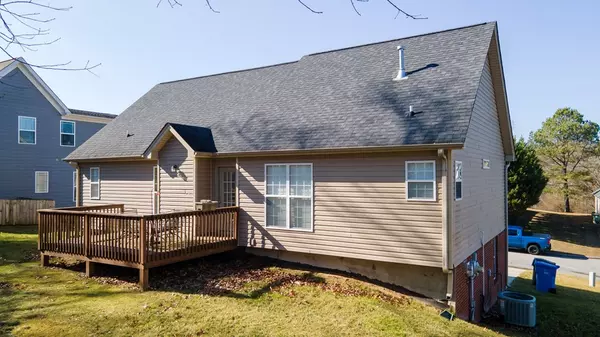$359,000
$359,000
For more information regarding the value of a property, please contact us for a free consultation.
4 Beds
3 Baths
2,064 SqFt
SOLD DATE : 03/27/2023
Key Details
Sold Price $359,000
Property Type Single Family Home
Sub Type Single Family Residence
Listing Status Sold
Purchase Type For Sale
Approx. Sqft 0.5
Square Footage 2,064 sqft
Price per Sqft $173
Subdivision Rose Glen
MLS Listing ID 20230117
Sold Date 03/27/23
Bedrooms 4
Full Baths 3
HOA Fees $8/ann
HOA Y/N No
Originating Board River Counties Association of REALTORS®
Year Built 2012
Annual Tax Amount $3,462
Lot Size 0.500 Acres
Acres 0.5
Lot Dimensions 76x285x73x268
Property Description
Hurry, this nice home on 2 lots with many extras won't last long! There are 3 Bedrooms, 3 baths, 2 car garage and a finished basement. The main level offers a great room with cathedral ceiling, gas fireplace and hardwood floors. The kitchen has Granite counter tops and a pantry. The Master suite has tray ceiling, walk-in closet, jetted tub and a walk-in shower. There are also 2 additional bedrooms and the Laundry Closet. The basement level has 2 rooms (Media room & Exercise room w/ equipment), a full bath, and a 2 car garage. Many extras!
Location
State TN
County Hamilton
Area Ooltewah
Direction I-75 North to Volkswagen Dr/Apison Pike Exit, turn Right on to Apison Pike, Left onto Old Lee Hwy, Left onto Rose Glen, home is on Right.
Rooms
Basement Partially Finished
Interior
Interior Features Walk-In Closet(s), Tray Ceiling(s), Entrance Foyer, Eat-in Kitchen, Bathroom Mirror(s), Ceiling Fan(s)
Heating Electric
Cooling Central Air
Flooring Carpet, Hardwood, Tile
Fireplaces Type Gas
Fireplace Yes
Window Features Window Coverings,Blinds
Appliance Dishwasher, Electric Range, Gas Water Heater, Microwave, Refrigerator
Exterior
Parking Features Concrete, Driveway
Garage Spaces 4.0
Garage Description 4.0
Utilities Available Cable Available
View None
Roof Type Shingle
Porch Deck
Building
Lot Description Mailbox, Wooded, Level, Cul-De-Sac
Lot Size Range 0.5
Sewer Public Sewer
Water Public
Schools
Elementary Schools Ooltewah
Middle Schools Ooltewah
High Schools Ooltewah
Others
Tax ID 131O E 021 & 131O E 021.01
Security Features Smoke Detector(s)
Acceptable Financing Conventional, VA Loan
Listing Terms Conventional, VA Loan
Special Listing Condition Probate Listing
Read Less Info
Want to know what your home might be worth? Contact us for a FREE valuation!

Our team is ready to help you sell your home for the highest possible price ASAP
Bought with --NON-MEMBER OFFICE--







