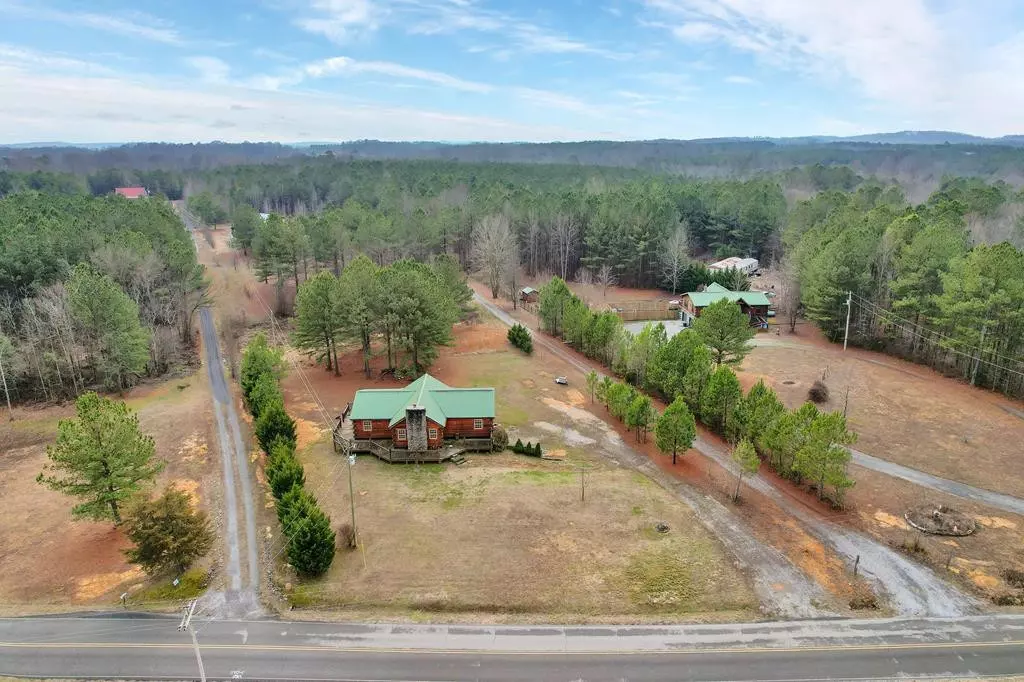$215,000
$225,000
4.4%For more information regarding the value of a property, please contact us for a free consultation.
3 Beds
2 Baths
1,600 SqFt
SOLD DATE : 02/23/2023
Key Details
Sold Price $215,000
Property Type Single Family Home
Sub Type Single Family Residence
Listing Status Sold
Purchase Type For Sale
Approx. Sqft 1.51
Square Footage 1,600 sqft
Price per Sqft $134
Subdivision --None--
MLS Listing ID 20230275
Sold Date 02/23/23
Style Ranch
Bedrooms 3
Full Baths 2
HOA Y/N No
Originating Board River Counties Association of REALTORS®
Year Built 2012
Annual Tax Amount $692
Lot Size 1.510 Acres
Acres 1.51
Lot Dimensions 147x326x214x490
Property Description
Country living at its best. This 3 bedroom, 2 bath home with full basement will not last long! Located in Riceville, this approximately 1600 sf home boasts soaring ceilings, hardwood and tile throughout, kitchen with granite countertops and plenty of cabinet space, cozy great room with wood burning stove, master on main level, split bedrooms, and so much more. Lower level is comprised of a garage, workshop and laundry room. Sip your morning coffee on your wraparound deck overlooking your property and listen to the sounds of mother nature. This beautiful home would also make a great B&B! Convenient to the Tennessee, Hiwassee, and Ocoee Rivers, and the Cherokee National Forest. Home being sold as is. Don't let this one pass you by. Call and schedule your private showing today!
Location
State TN
County Mcminn
Area Mcminn County
Direction From Cleveland take US-11 N towards Riceville for 8.7 miles. Turn right onto TN-163E and continue 6.8 miles. Turn left onto County Road 750 for .8 miles. Turn right onto County Road 775 and continue .6 miles. The home will be on the right.
Rooms
Basement Unfinished
Interior
Interior Features Split Bedrooms, Walk-In Closet(s), Vaulted Ceiling(s), Primary Downstairs, Kitchen Island, Eat-in Kitchen, Bar, Bathroom Mirror(s), Ceiling Fan(s)
Heating Central, Electric
Cooling Central Air, Electric
Flooring Hardwood, Tile
Fireplaces Type Wood Burning Stove
Fireplace Yes
Window Features Window Coverings,Insulated Windows
Appliance Dishwasher, Double Oven, Electric Cooktop, Electric Water Heater, Microwave
Exterior
Exterior Feature Garden
Parking Features Driveway, Gravel
Garage Spaces 2.0
Garage Description 2.0
Roof Type Metal
Porch Covered, Deck, Porch
Building
Lot Description Mailbox, Level, Landscaped
Foundation Permanent
Lot Size Range 1.51
Sewer Septic Tank
Water Well
Architectural Style Ranch
Additional Building Workshop
Schools
Elementary Schools Mountain View
Middle Schools Mountain View
High Schools Central
Others
Tax ID 123 079.14
Security Features Smoke Detector(s)
Acceptable Financing Cash, Conventional
Listing Terms Cash, Conventional
Special Listing Condition Standard
Read Less Info
Want to know what your home might be worth? Contact us for a FREE valuation!

Our team is ready to help you sell your home for the highest possible price ASAP
Bought with Bender Realty







