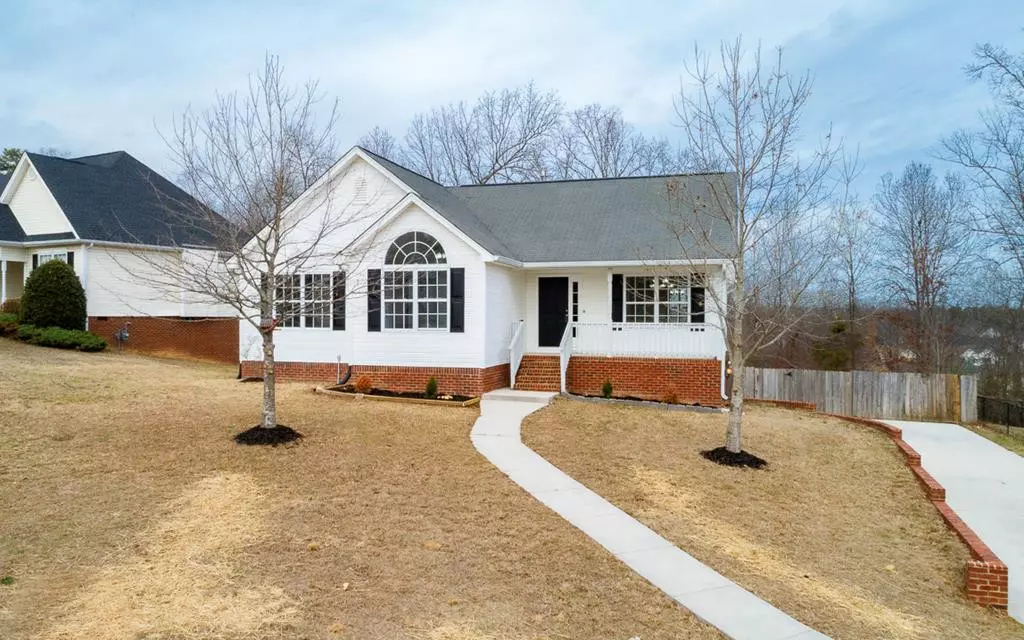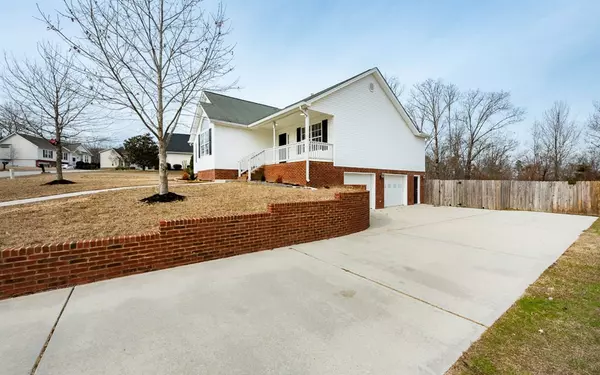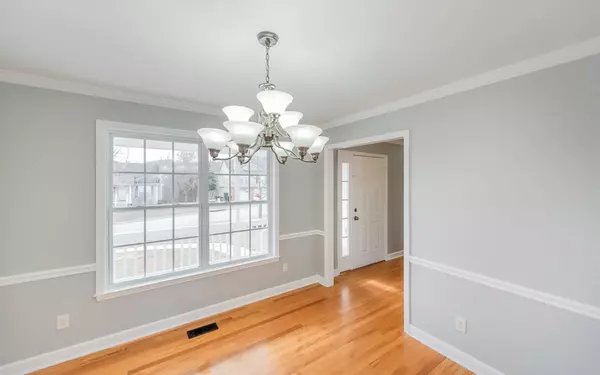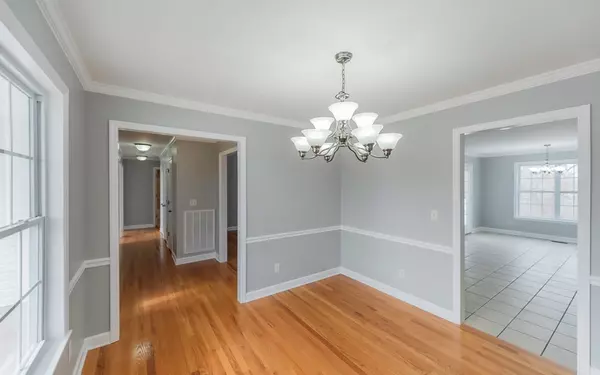$347,900
$349,900
0.6%For more information regarding the value of a property, please contact us for a free consultation.
4 Beds
2 Baths
2,316 SqFt
SOLD DATE : 02/24/2023
Key Details
Sold Price $347,900
Property Type Single Family Home
Sub Type Single Family Residence
Listing Status Sold
Purchase Type For Sale
Approx. Sqft 0.61
Square Footage 2,316 sqft
Price per Sqft $150
Subdivision Hamilton On Hunter
MLS Listing ID 20230234
Sold Date 02/24/23
Bedrooms 4
Full Baths 2
HOA Y/N No
Originating Board River Counties Association of REALTORS®
Year Built 2005
Annual Tax Amount $1,394
Lot Size 0.610 Acres
Acres 0.61
Property Description
ABSOULTE MOVE IN READY! This 4 bedroom, 2 bath home is located in the desirable Hamilton on Hunter community and is only minutes to all of the shops and restaurants of Cambridge Square and I-75. LOTS of NEW in this home including:fresh paint, lighting, flooring, deck and updated kitchen with new stainless appliances. With a large great room and separate dining room, there is plenty of space to host family and friends. Step inside from the welcoming covered front porch, you'll see the dining room to the right with access to the large eat-in kitchen. Entering the great room, you'll be wowed by the cathedral ceilings and fireplace. With a large owner's suite and two additional bedrooms on the main level, this home is perfect for the family. An additional bedroom is located in the basement (not pictured) plus den/family room. Don't miss out - book your private showing today! Purchase with confidence as this home comes with a 1 YEAR HOME WARRANTY! Agent/Owner
Location
State TN
County Hamilton
Area Ooltewah
Direction I-75 North, Ooltewah exit, left to Mountain View Rd, left Hunter Rd, right Hamilton on Hunter North on British Rd.
Rooms
Basement Partially Finished
Interior
Interior Features Walk-In Closet(s), Vaulted Ceiling(s), Entrance Foyer
Heating Central
Cooling Central Air
Flooring Hardwood, Vinyl
Fireplaces Type Gas
Fireplace Yes
Window Features Other
Appliance Dishwasher, Electric Range, Electric Water Heater
Exterior
Exterior Feature None
Parking Features Concrete, Driveway
Garage Spaces 2.0
Garage Description 2.0
View None
Roof Type Shingle
Porch Deck
Building
Lot Description Level
Lot Size Range 0.61
Sewer Public Sewer
Water Public
Schools
Elementary Schools Wallace Smith
Middle Schools Hunter
High Schools Central High
Others
Tax ID 113j C 010
Acceptable Financing Cash, Conventional, VA Loan
Listing Terms Cash, Conventional, VA Loan
Read Less Info
Want to know what your home might be worth? Contact us for a FREE valuation!

Our team is ready to help you sell your home for the highest possible price ASAP
Bought with --NON-MEMBER OFFICE--







