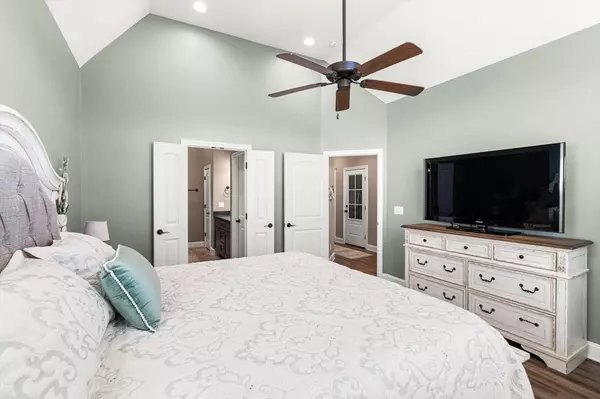$359,900
$359,900
For more information regarding the value of a property, please contact us for a free consultation.
4 Beds
3 Baths
1,983 SqFt
SOLD DATE : 04/05/2023
Key Details
Sold Price $359,900
Property Type Single Family Home
Sub Type Single Family Residence
Listing Status Sold
Purchase Type For Sale
Approx. Sqft 0.11
Square Footage 1,983 sqft
Price per Sqft $181
Subdivision Zion Cove Gated Community
MLS Listing ID 20230083
Sold Date 04/05/23
Bedrooms 4
Full Baths 3
HOA Fees $185/mo
HOA Y/N Yes
Originating Board River Counties Association of REALTORS®
Year Built 2019
Annual Tax Amount $985
Lot Size 4,791 Sqft
Acres 0.11
Lot Dimensions .11
Property Description
Beautiful patio home located in Zion Cove Gated Community! Being McMinn County's only gated community, this neighborhood provides the comfort of security, the quiet of the country and view of Starr Mountain on a clear day! Every entrance into this home is step-less, making it easily accessible to many. The spacious primary suite sits to the front of the home and features high ceilings, a walk-in closet, step in tile shower, double vanity sink with granite countertops and a window above the tub offering natural light. As you make your way through the home, the laundry room and pantry are off of the hallway. The open concept dining, living room, kitchen and breakfast area make a great space for gatherings and entertaining. The kitchen has granite countertops, a gas range, beadboard backsplash and island surround, with soft close cabinets and drawers. Two of the guest rooms are located just off the kitchen with a full bathroom between the two. Up the stairs is a space that can be used as a fourth bedroom, office, playroom or storage room. A full bathroom and unfinished attic space are also upstairs. This home has been immaculately cared for by the owners and is move in ready. All lawn care is provided through the HOA. Amenities of the patio home include the outdoor grilling space with picnic tables, basketball court and tennis courts. All of this is ready and waiting for the next owner to enjoy!
Location
State TN
County Mcminn
Area Englewood Area In Mcminn County
Direction HWY 30 going towards Etowah, turn left onto County Road 550 where the retaining wall is. Drive 2.1 miles. Gated subdivision is on your right. Property is the 4th house on the left. No sign.
Rooms
Basement None
Interior
Interior Features Split Bedrooms, Walk-In Closet(s), Tray Ceiling(s), Primary Downstairs, Kitchen Island, Bathroom Mirror(s), Breakfast Bar, Cathedral Ceiling(s), Ceiling Fan(s)
Heating Natural Gas
Cooling Central Air, Electric
Flooring Carpet, Tile, Vinyl
Fireplaces Type Gas
Fireplace Yes
Window Features See Remarks,Blinds,Insulated Windows
Appliance Dishwasher, Disposal, Electric Range, Electric Water Heater, Microwave, Oven, Refrigerator
Exterior
Parking Features Stamped Driveway, Concrete, Driveway, Garage Door Opener
Garage Spaces 2.0
Garage Description 2.0
Utilities Available Cable Available
Roof Type Shingle
Porch Covered, Patio, Porch
Building
Lot Description Level
Entry Level One and One Half
Foundation Permanent
Lot Size Range 0.11
Sewer Public Sewer
Water Public
Schools
Elementary Schools Englewood
Middle Schools Englewood
High Schools Central High
Others
Tax ID 087 014.52
Security Features Smoke Detector(s)
Acceptable Financing Cash, Conventional, FHA, USDA Loan, VA Loan
Listing Terms Cash, Conventional, FHA, USDA Loan, VA Loan
Special Listing Condition Standard
Read Less Info
Want to know what your home might be worth? Contact us for a FREE valuation!

Our team is ready to help you sell your home for the highest possible price ASAP
Bought with Century 21 Legacy






