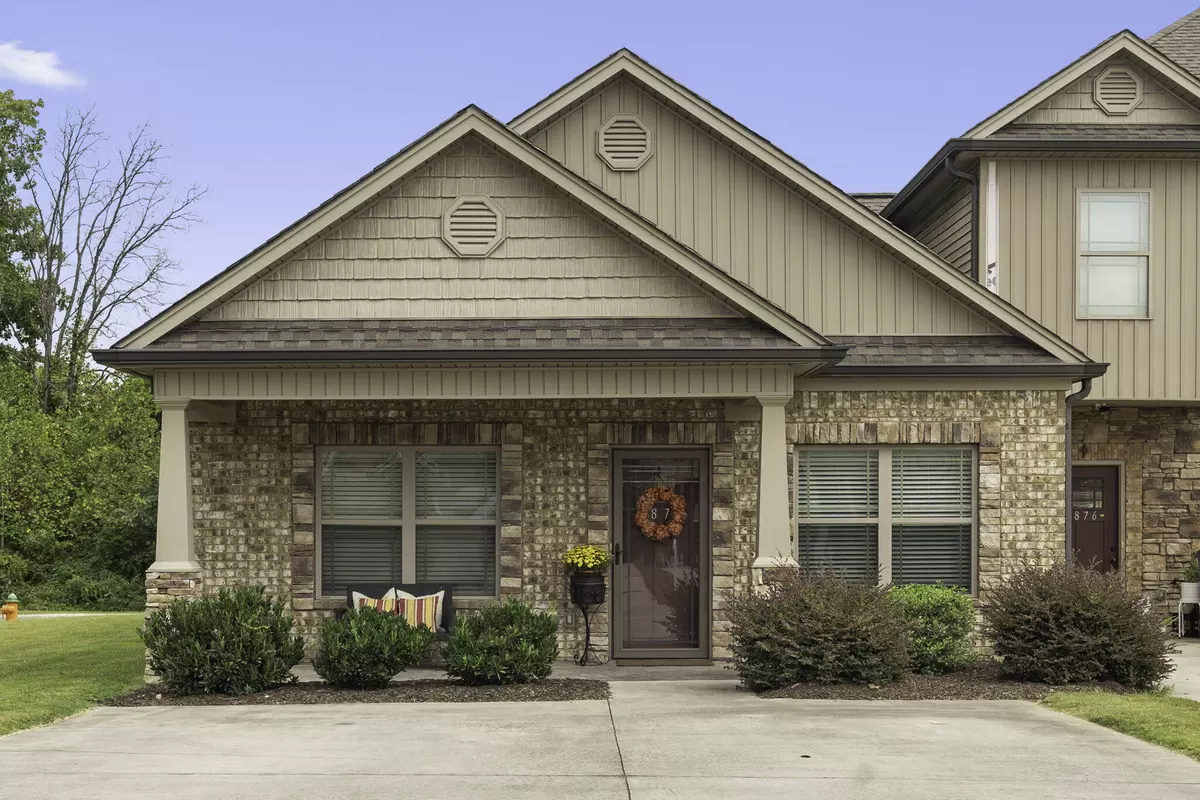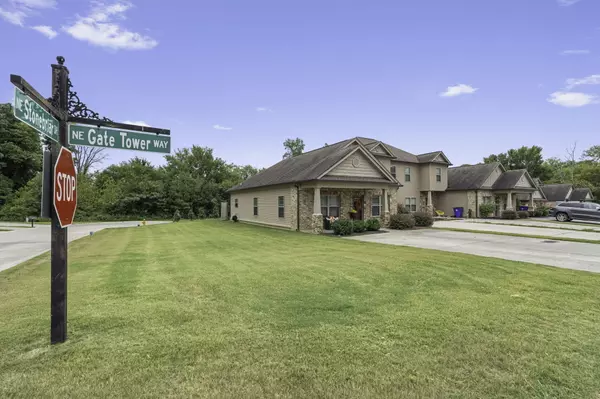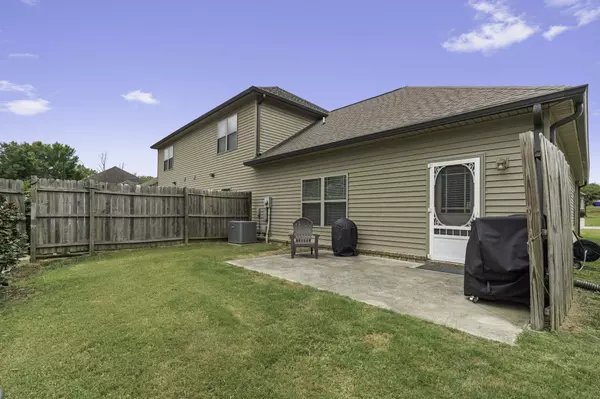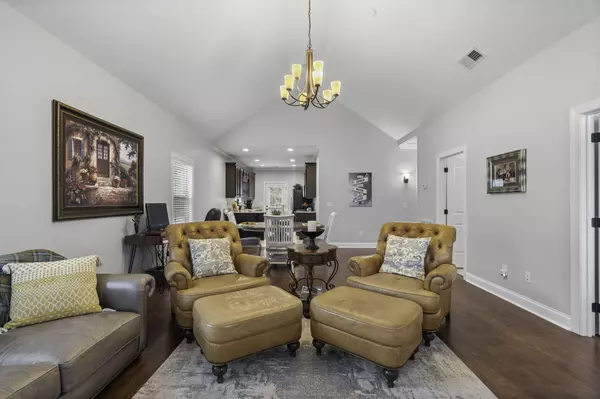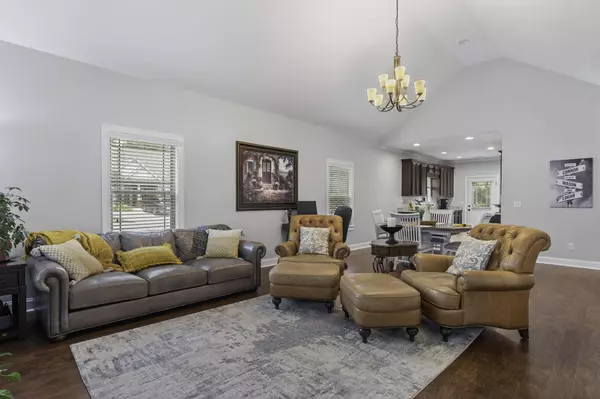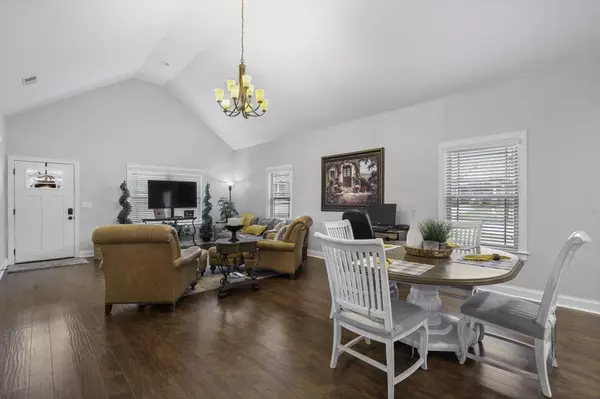2 Beds
2 Baths
1,260 SqFt
2 Beds
2 Baths
1,260 SqFt
Key Details
Property Type Townhouse
Sub Type Townhouse
Listing Status Active
Purchase Type For Sale
Approx. Sqft 0.3
Square Footage 1,260 sqft
Price per Sqft $226
Subdivision Stonebriar
MLS Listing ID 20250098
Style Ranch
Bedrooms 2
Full Baths 2
Construction Status Updated/Remodeled
HOA Y/N No
Abv Grd Liv Area 1,260
Originating Board River Counties Association of REALTORS®
Year Built 2016
Annual Tax Amount $1,342
Lot Size 0.300 Acres
Acres 0.3
Property Description
Location
State TN
County Bradley
Direction From NW Paul Huff Parkway turn on to Old Tasso Road NE for .9 miles. Stonebriar drive is on your left and follow that for .3 miles to Gate Tower Way NE. Condo is first on left.
Rooms
Basement None
Interior
Interior Features Walk-In Shower, Split Bedrooms, Walk-In Closet(s), Primary Downstairs, Pantry, Open Floorplan, High Speed Internet, High Ceilings, Granite Counters, Eat-in Kitchen, Ceiling Fan(s), Crown Molding
Heating Central
Cooling Ceiling Fan(s), Central Air
Flooring Engineered Hardwood, Tile
Equipment None
Fireplace No
Window Features Vinyl Frames,Insulated Windows
Appliance Dishwasher, Electric Cooktop, Electric Oven, Electric Range, Electric Water Heater, Microwave
Laundry Main Level, Laundry Room
Exterior
Exterior Feature Rain Gutters
Parking Features Asphalt, Concrete, Driveway
Pool None
Community Features None
Utilities Available Underground Utilities, High Speed Internet Available, Sewer Connected, Natural Gas Connected, Electricity Connected
View Y/N false
Roof Type Pitched,Shingle
Porch Front Porch, Patio
Building
Lot Description Level, Corner Lot
Entry Level One
Foundation Slab
Lot Size Range 0.3
Sewer Public Sewer
Water Public
Architectural Style Ranch
Additional Building None
New Construction No
Construction Status Updated/Remodeled
Schools
Elementary Schools Mayfield
Middle Schools Cleveland
High Schools Cleveland
Others
Tax ID O5eh048.00
Miscellaneous Are you searching for a low-maintenance, single-level living option? This townhome, located in a very convenient North location, is an end unit and features a beautiful exterior adorned with stacked stone, creating stunning curb appeal. Upon entering, you'll find a large vaulted ceiling living room that opens up to the dining and kitchen area. The kitchen is equipped with granite countertops and ample space, making meal preparation easy. The guest room is located next to a full bathroom, while down the hall, you'll find the spacious master bedroom with an ensuite featuring a beautifully tiled shower. Additionally, there is a separate laundry room and a good-sized pantry. Heading back through the kitchen, you'll find a private patio, perfect for grilling and relaxing outdoors. There is nothing to do in this immaculately maintained home, but move-in. Don't miss out on the opportunity to make this beautiful home yours and schedule your appointment to view it today.
Acceptable Financing Cash, Conventional, FHA, VA Loan
Horse Property false
Listing Terms Cash, Conventional, FHA, VA Loan
Special Listing Condition Standard

