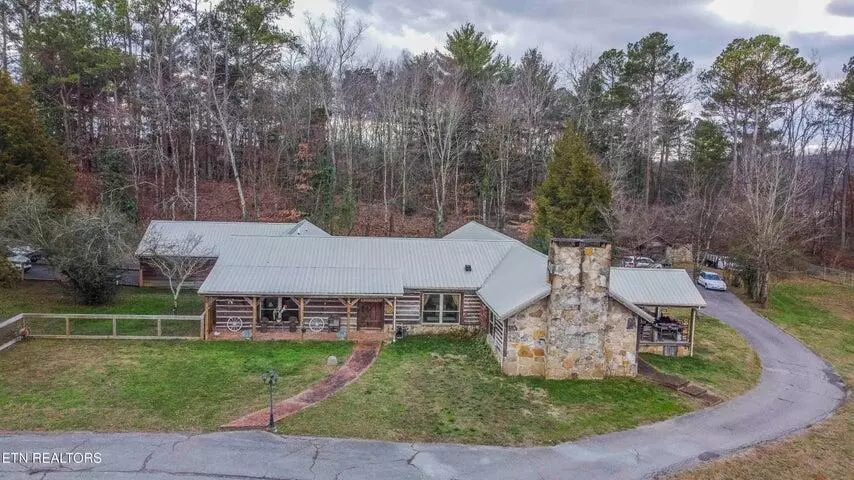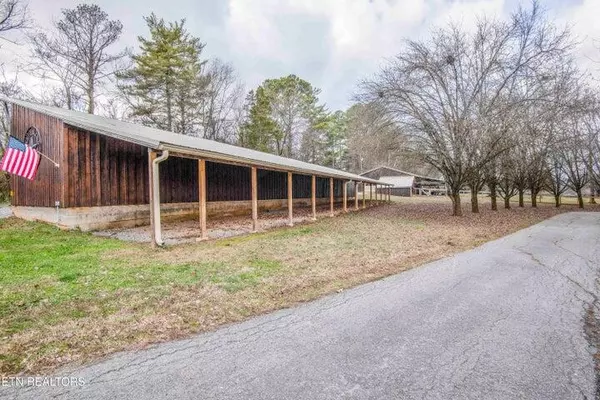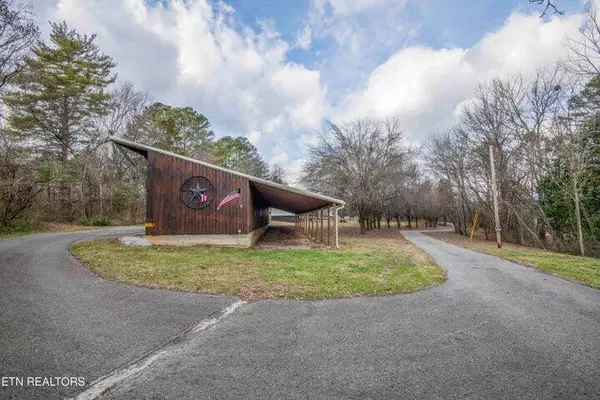4 Beds
5 Baths
3,648 SqFt
4 Beds
5 Baths
3,648 SqFt
Key Details
Property Type Single Family Home
Sub Type Single Family Residence
Listing Status Active
Purchase Type For Sale
Approx. Sqft 4.6
Square Footage 3,648 sqft
Price per Sqft $242
MLS Listing ID 20250087
Style Ranch
Bedrooms 4
Full Baths 4
Half Baths 1
Construction Status Updated/Remodeled
HOA Y/N No
Abv Grd Liv Area 3,648
Originating Board River Counties Association of REALTORS®
Year Built 1977
Annual Tax Amount $3,704
Lot Size 4.600 Acres
Acres 4.6
Property Description
Location
State TN
County Roane
Direction From Knox take I40 (W) to (R) at Kingston exit 352, (R) on Kentucky St/HWY 70 (W) to (R) on Lakewood, house on (R).
Rooms
Basement None
Interior
Interior Features Walk-In Closet(s), Storage, Pantry, Open Floorplan, High Ceilings, Beamed Ceilings, Cathedral Ceiling(s), Ceiling Fan(s)
Heating Central
Cooling Ceiling Fan(s), Central Air
Flooring Carpet, Hardwood, Laminate, Vinyl
Fireplaces Number 1
Fireplaces Type Wood Burning
Fireplace Yes
Appliance Dishwasher, Disposal, Gas Cooktop, Gas Oven, Microwave
Laundry Main Level, Laundry Room
Exterior
Exterior Feature Other
Parking Features RV Access/Parking, Circular Driveway, Garage
Carport Spaces 2
Fence Fenced
Pool None
Community Features None
Utilities Available High Speed Internet Available, Water Connected, Sewer Connected, Natural Gas Connected, Electricity Connected
Roof Type Metal,Pitched
Porch Covered, Porch
Building
Lot Description Level
Dwelling Type House
Entry Level One
Foundation Slab
Lot Size Range 4.6
Sewer Public Sewer
Water Public
Architectural Style Ranch
Additional Building Workshop, Storage, Shed(s), Garage(s), Outbuilding
New Construction No
Construction Status Updated/Remodeled
Schools
Elementary Schools Kingston
Middle Schools Cherokee
High Schools Roane County
Others
Tax ID 047 035.00
Miscellaneous Rare Find and A must see! This one level home offers over 3600 SQFT of living space with lots of privacy sitting on 4.6 acres includes a 7-bay storage unit, with additional covered storage on the back side, 1920 SQFT workshop with electric, 1-car attached garage, 2-car attached garage/carport, a second storage/workshop and fenced yard. Numerous updates inside & out! Sprawling floor plan with formal living & dining room, family room with fireplace, kitchen offers lots of cabinetry, gas cooktop, wine cooler, and breakfast area adjacent to coffee bar and pantry. Spacious laundry room with an additional space for refrigerator/freezer. This home offers 4 bedrooms, 4.5 bathrooms with a separate area for guests, a courtyard, Covered front back and side decks/porches, raised herb/flower garden, circle drive and seasonal lake views. Conveniently located to shopping, schools, and I40. A stone's throw away from the lake and a phone call away from being your dream home...Call Today!!!!
Security Features Other
Acceptable Financing Cash, Conventional
Listing Terms Cash, Conventional
Special Listing Condition Standard






