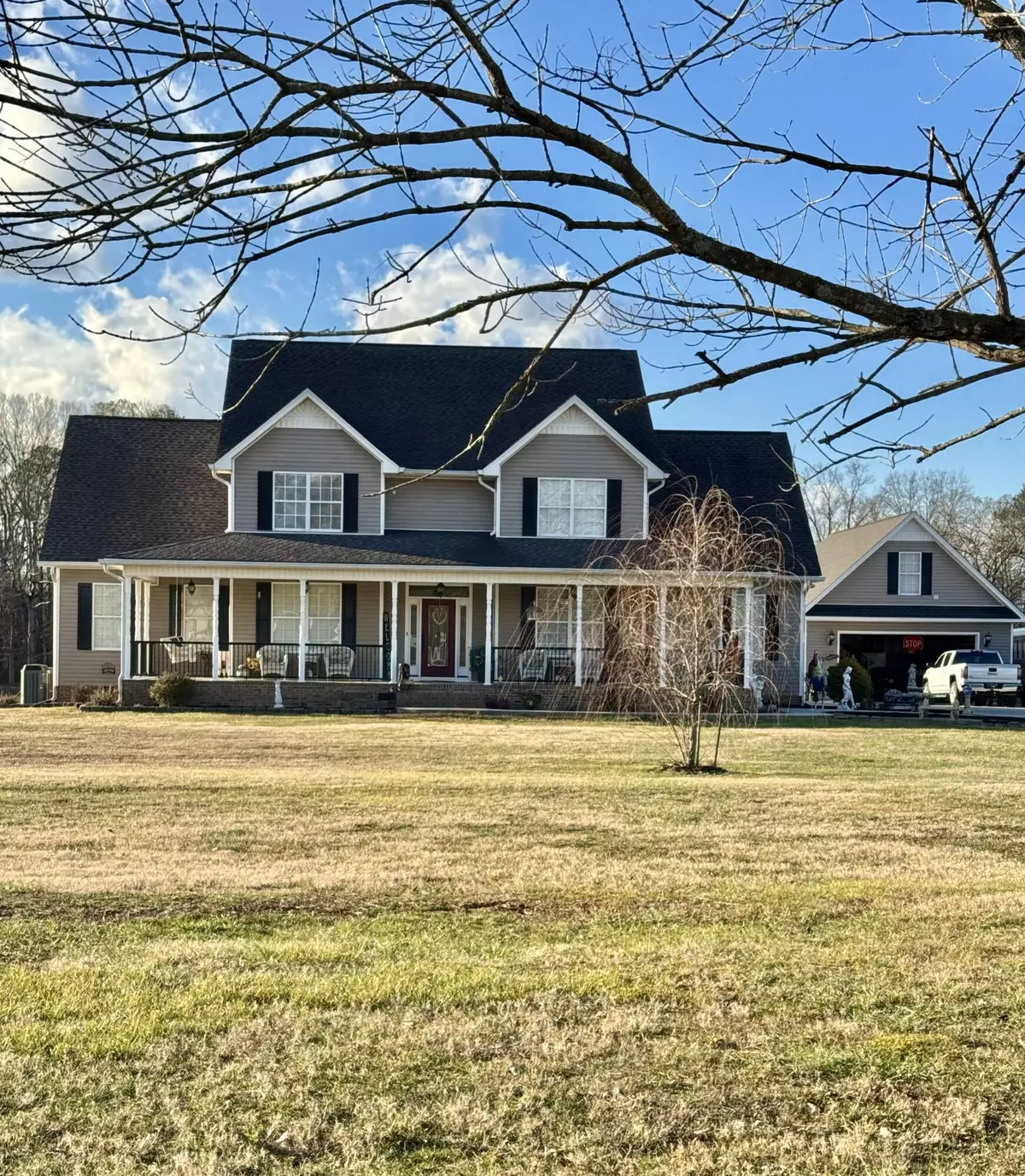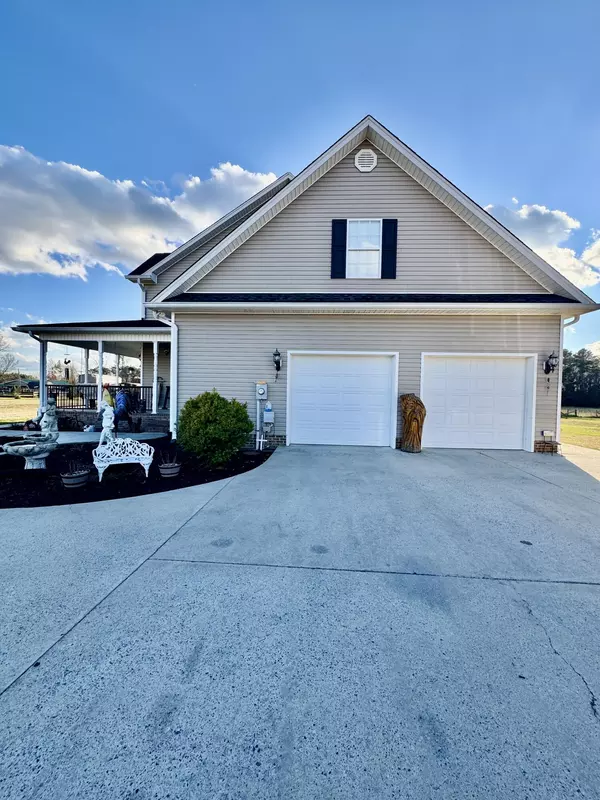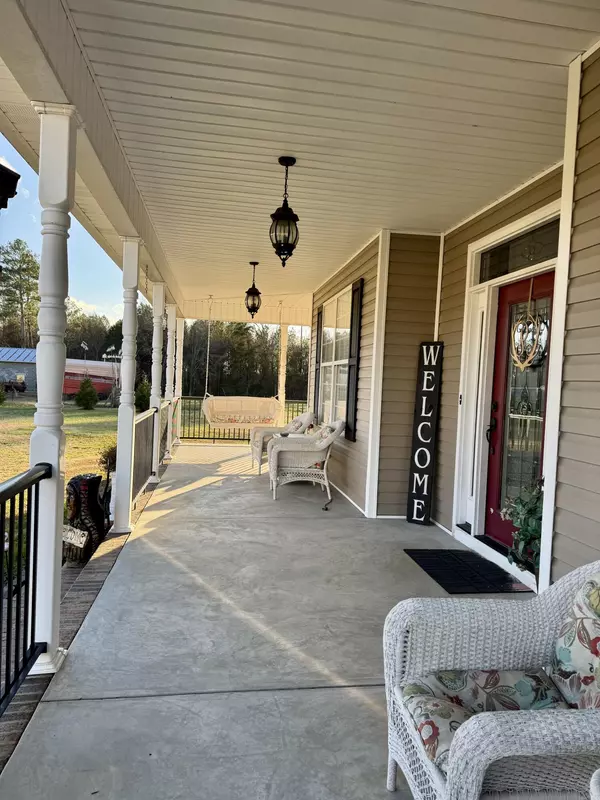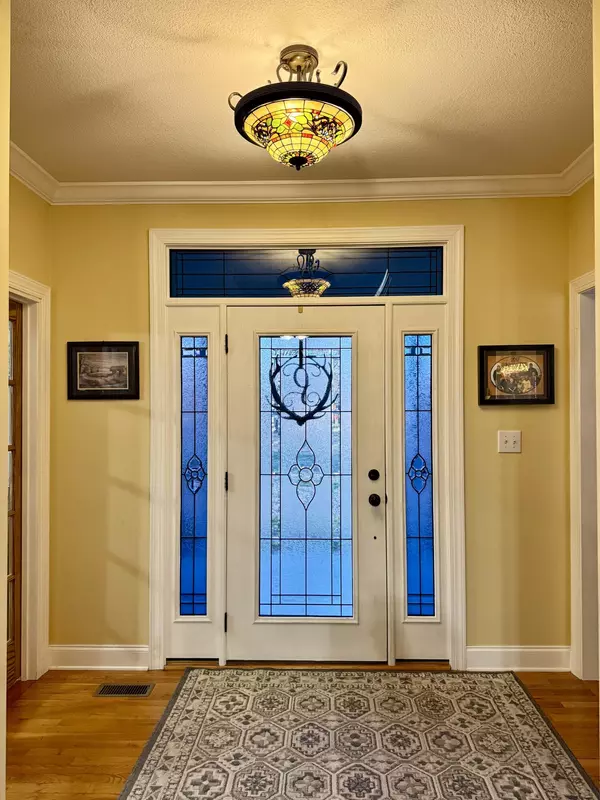3 Beds
3 Baths
2,673 SqFt
3 Beds
3 Baths
2,673 SqFt
Key Details
Property Type Single Family Home
Sub Type Single Family Residence
Listing Status Active
Purchase Type For Sale
Approx. Sqft 4.52
Square Footage 2,673 sqft
Price per Sqft $334
Subdivision Lewis Properties
MLS Listing ID 20250068
Style Cape Cod
Bedrooms 3
Full Baths 2
Half Baths 1
Construction Status Functional,Updated/Remodeled
HOA Y/N No
Abv Grd Liv Area 1,020
Originating Board River Counties Association of REALTORS®
Year Built 2007
Annual Tax Amount $1,905
Lot Size 4.520 Acres
Acres 4.52
Lot Dimensions 943x214x722x137x200x43
Property Description
Both properties are deeded separately but are being sold together. The price is right, so don't miss out on this incredible opportunity for this family compound. Rental up front brings in $1,500 a month. Studio apartment above garage brings in $1,200 monthly.
Location
State TN
County Bradley
Direction Coming from 25th Street in Cleveland going NE towards APD40 take the Spring Place Rd Exit. Turn left onto Spring Place Rd. In 4.8 miles, turn right onto Armstrong Rd. In less than a mile, houses will be on the right.
Rooms
Basement Crawl Space
Interior
Interior Features Walk-In Shower, Separate Living Quarters, Tray Ceiling(s), Storage, Soaking Tub, Pantry, Open Floorplan, Laminate Counters, Eat-in Kitchen, Bar, Bathroom Mirror(s), Breakfast Bar, Built-in Features, Ceiling Fan(s), Crown Molding
Heating Propane, Central, Electric
Cooling Ceiling Fan(s), Central Air
Flooring Hardwood, Tile
Fireplaces Number 1
Fireplaces Type Gas Log
Equipment None
Fireplace Yes
Window Features Vinyl Frames,Insulated Windows
Appliance Dishwasher, Electric Oven, Electric Range, Electric Water Heater, Microwave, Refrigerator
Laundry Laundry Room
Exterior
Exterior Feature Rain Gutters, Garden
Parking Features Concrete, Driveway, Garage, Gravel
Garage Spaces 4.0
Garage Description 4.0
Fence Fenced
Pool Above Ground
Community Features None
Utilities Available Water Connected, Electricity Connected
Roof Type Shingle
Porch Wrap Around, Covered, Front Porch, Patio, Porch, Rear Porch, Screened
Building
Lot Description Rural, Mailbox, Wooded, Pasture, Level, Landscaped, Garden, Cleared
Entry Level Two
Foundation Block
Lot Size Range 4.52
Sewer Septic Tank
Water Public
Architectural Style Cape Cod
Additional Building Workshop, Stable(s), Second Residence, Barn(s), Garage(s), Guest House
New Construction No
Construction Status Functional,Updated/Remodeled
Schools
Elementary Schools Valley View
Middle Schools Lake Forest
High Schools Bradley Central
Others
Tax ID 081 043.00
Miscellaneous First time on the market! TWO HOMES with an additional apartment on site with more room to grow! This 4.06 acres boasts a beautifully crafted main home with over 2700 sq ft of living space with beautiful hardwood floors & crown molding throughout. This home has 3 Bedrooms, 2 1/2 baths, dining room, office & large bonus room. The living room has a beautiful tray ceiling with a cozy stacked stone fireplace. The kitchen has custom oak cabinets with plenty of countertop & storage space. Primary bedroom is on the main level which has it's own bathroom for extra privacy and convenience. It offers a free standing soaking tub & a walk in shower. Laundry room is also on the main level & has plenty of space with a washtub for an extra bonus. Upstairs has a large unfinished area that could be finished to have even more living space with easy access to water connections for an extra bath or kitchen. There is covered, wrap around, rocking chair porches on both front and back of the house. The back has an additional screened in patio to relax in. Main home has a fully furnished studio apartment above a detached workshop/Garage & could be rented out, used for additional family members or a guest house. Workshop has separate office space & is wired with electricity as well as the storage building out back. Lots of opportunities to make it whatever your needs may be. The backside of the property has a barn, fencing in place for your animals & is horse friendly. The secondary home comes with 1800 sq ft of living space with 3 bedrooms, 2 full baths and is currently providing rental income. This home also offers covered front & back porches, was remodeled in 2010 & sits on almost 1/2 an acre. Giving a total of 4.52 acres. Both properties are deeded separately but are being sold together. The price is right, so don't miss out on this incredible opportunity for this family compound. Rental up front brings in $1,500 a month. Studio apartment above garage brings in $1,200 monthly.
Acceptable Financing Cash, Conventional
Horse Property true
Listing Terms Cash, Conventional
Special Listing Condition Standard






