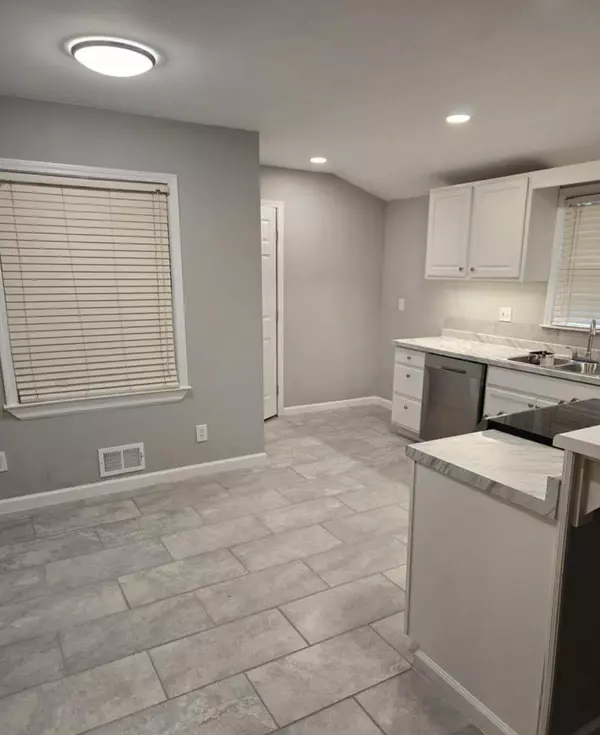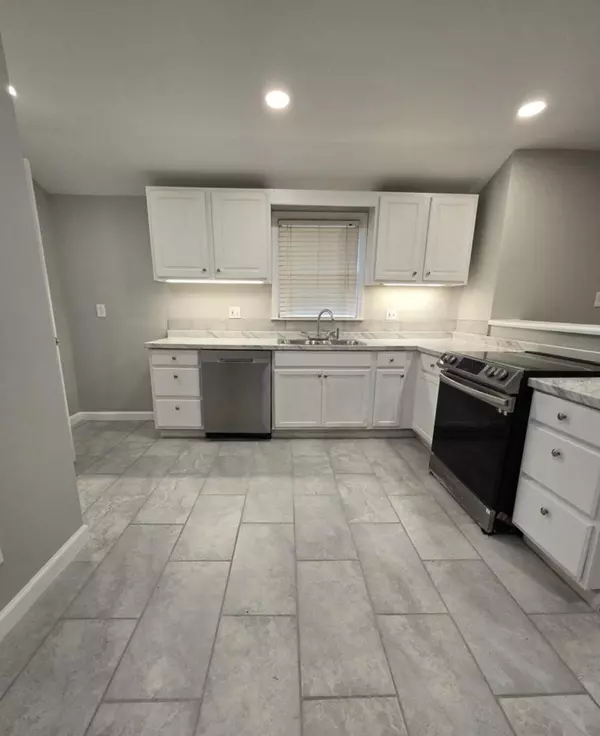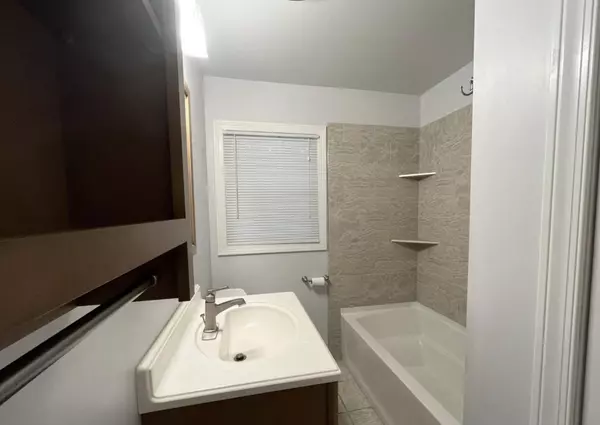3 Beds
2 Baths
1,222 SqFt
3 Beds
2 Baths
1,222 SqFt
Key Details
Property Type Single Family Home
Sub Type Single Family Residence
Listing Status Active
Purchase Type For Sale
Approx. Sqft 0.29
Square Footage 1,222 sqft
Price per Sqft $233
MLS Listing ID 20250064
Style Ranch
Bedrooms 3
Full Baths 1
Half Baths 1
Construction Status Functional
HOA Y/N No
Abv Grd Liv Area 1,222
Originating Board River Counties Association of REALTORS®
Year Built 1962
Annual Tax Amount $936
Lot Size 0.287 Acres
Acres 0.29
Property Description
From the front entrance area, you'll find a separate family room that's ideal for relaxing with the family or watching your favorite show. The sliding glass door off of the kitchen area provides easy access to the patio, where you can enjoy morning coffee or evening barbecues.
The three bedrooms offer comfortable retreats, with plenty of natural light and closet space. The bathrooms are well-appointed and ready to meet your daily needs.
Step outside to the fenced backyard, a tranquil oasis where you can relax, garden, or let your pets roam freely. The carport ensures that your vehicle is protected from the elements.
The property's location is a commuter's dream, with easy access to I-285 just a few miles away, making your daily travels a breeze. Schedule your showing today.
Location
State GA
County Fulton
Direction I75 South to I-285 W toward Birmingham,Tampa, Exit 7 onto Cascade Road, turn left on Cascade Road SW, turn right onto Woodland Terrace, home on the left.
Rooms
Basement Crawl Space
Interior
Interior Features Bathroom Mirror(s), Breakfast Bar, Ceiling Fan(s)
Heating Central, Electric
Cooling Ceiling Fan(s), Central Air
Flooring Hardwood
Equipment None
Fireplace No
Window Features Wood Frames
Appliance Dishwasher, Disposal, Electric Range, Gas Water Heater
Laundry Laundry Room
Exterior
Parking Features Other, Concrete, Driveway
Carport Spaces 1
Fence Fenced
Pool None
Community Features None
Utilities Available Water Connected, Sewer Connected, Electricity Connected
View Y/N false
Roof Type Shingle
Porch Porch, Rear Porch
Total Parking Spaces 1
Building
Lot Description Mailbox, Level
Dwelling Type House
Entry Level One
Foundation Brick/Mortar, Concrete Perimeter
Lot Size Range 0.29
Sewer Public Sewer
Water Public
Architectural Style Ranch
Additional Building None
New Construction No
Construction Status Functional
Schools
Elementary Schools Other
Middle Schools Other
High Schools Other
Others
Tax ID 14020100050516
Miscellaneous As you step into the home, you'll be greeted by an open and inviting floor plan that seamlessly connects the kitchen and dining area. The kitchen features modern appliances, ample cabinet space, and a convenient breakfast bar - perfect for preparing meals and gathering with friends and family. From the front entrance area, you'll find a separate family room that's ideal for relaxing with the family or watching your favorite show. The sliding glass door off of the kitchen area provides easy access to the patio, where you can enjoy morning coffee or evening barbecues. The three bedrooms offer comfortable retreats, with plenty of natural light and closet space. The bathrooms are well-appointed and ready to meet your daily needs. Step outside to the fenced backyard, a tranquil oasis where you can relax, garden, or let your pets roam freely. The carport ensures that your vehicle is protected from the elements. The property's location is a commuter's dream, with easy access to I-285 just a few miles away, making your daily travels a breeze. Schedule your showing today.
Acceptable Financing Cash, Conventional, FHA, VA Loan
Horse Property false
Listing Terms Cash, Conventional, FHA, VA Loan
Special Listing Condition Standard






