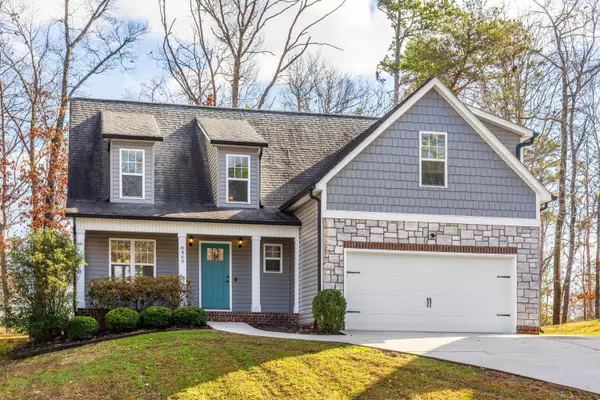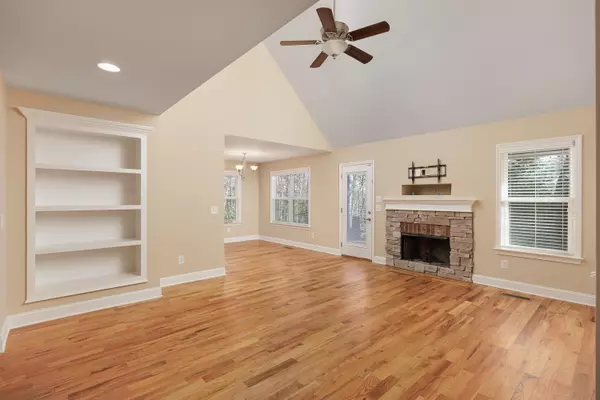3 Beds
3 Baths
2,252 SqFt
3 Beds
3 Baths
2,252 SqFt
Key Details
Property Type Single Family Home
Sub Type Single Family Residence
Listing Status Active
Purchase Type For Sale
Approx. Sqft 0.83
Square Footage 2,252 sqft
Price per Sqft $188
Subdivision Hollie Hills
MLS Listing ID 20250052
Style Cape Cod
Bedrooms 3
Full Baths 2
Half Baths 1
Construction Status Functional
HOA Y/N No
Abv Grd Liv Area 2,252
Originating Board River Counties Association of REALTORS®
Year Built 2015
Annual Tax Amount $1,178
Lot Size 0.830 Acres
Acres 0.83
Property Description
Location
State TN
County Bradley
Direction From Paul Huff North on Frontage Rd, approx 4.7 miles home on the right.
Rooms
Basement Crawl Space
Interior
Interior Features Walk-In Shower, Split Bedrooms, Walk-In Closet(s), Tray Ceiling(s), Storage, Primary Downstairs, High Ceilings, Granite Counters, Eat-in Kitchen, Bathroom Mirror(s), Built-in Features, Cathedral Ceiling(s), Ceiling Fan(s), Crown Molding
Heating Central, Electric
Cooling Ceiling Fan(s), Central Air
Flooring Carpet, Hardwood, Tile
Fireplace Yes
Appliance Dishwasher, Electric Oven, Electric Range, Microwave, Refrigerator
Laundry Main Level, Laundry Room
Exterior
Exterior Feature Rain Gutters
Parking Features Concrete, Driveway, Garage, Garage Door Opener
Garage Spaces 2.0
Garage Description 2.0
Pool None
Community Features None
Utilities Available Water Connected, Cable Connected, Electricity Connected
Roof Type Shingle
Porch Covered, Front Porch, Patio
Building
Lot Description Mailbox, Sloped, Level, Landscaped
Entry Level Two
Foundation Block
Lot Size Range 0.83
Sewer Septic Tank
Water Public
Architectural Style Cape Cod
Additional Building None
New Construction No
Construction Status Functional
Schools
Elementary Schools Hopewell
High Schools Walker Valley
Others
Tax ID 014m A 001.00
Miscellaneous Welcome to this beautiful and well-maintained home, built in 2015, offering the perfect blend of modern comfort and timeless style. The main level features a spacious primary bedroom suite for ultimate convenience, a bright kitchen with dining area, a formal dining room for special occasions, and a great room with a gas fireplace (ready for hookup). Gorgeous hardwood floors add warmth, and the freshly painted interior with new carpeting throughout enhances the home's charm. Upstairs, you'll find two large bedrooms, a full bath, a huge bonus room ideal for a playroom, office, or media space, and plenty of storage. The exterior boasts a covered back patio off the great room, perfect for relaxing or entertaining. Additional highlights include a double garage on the main level and extra parking with a turnaround space. Conveniently located just seven minutes' drive from Target, Chick-fil-A, and the interstate, this home offers both comfort and accessibility. Schedule your showing today to see all it has to offer!
Security Features Security System
Acceptable Financing Cash, Conventional, FHA, USDA Loan, VA Loan
Listing Terms Cash, Conventional, FHA, USDA Loan, VA Loan
Special Listing Condition Standard






