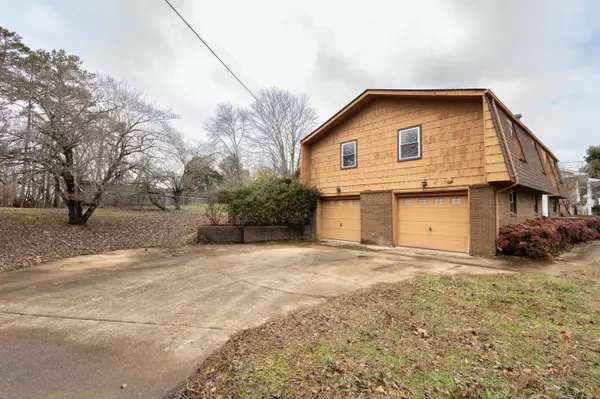4 Beds
3 Baths
2,240 SqFt
4 Beds
3 Baths
2,240 SqFt
Key Details
Property Type Single Family Home
Sub Type Single Family Residence
Listing Status Active
Purchase Type For Sale
Approx. Sqft 0.33
Square Footage 2,240 sqft
Price per Sqft $187
MLS Listing ID 20250046
Style Split Foyer
Bedrooms 4
Full Baths 3
Construction Status Updated/Remodeled
HOA Y/N No
Abv Grd Liv Area 2,240
Originating Board River Counties Association of REALTORS®
Year Built 1972
Annual Tax Amount $2,259
Lot Size 0.330 Acres
Acres 0.33
Property Description
Relax in the cozy downstairs den featuring a stunning gas fireplace, perfect for gathering with loved ones. Freshly painted throughout, this home shines with a bright and inviting atmosphere. The completely fenced-in backyard provides privacy and security, ideal for entertaining or enjoying outdoor activities.
Conveniently connected to city water and sewer, this home also includes a sump pump for added protection. Situated in a desirable location just a few minutes away from the life of Chattanooga, Hamilton Place Mall, Target, Chick-fil-a, just to name a few. This property is move-in ready and waiting for you to call it home!
Location
State TN
County Hamilton
Direction Going north on Gunbarrel road turn left onto Igou Gap and take the slight right onto Franks, then turn/straight onto skyline drive, home is the first one on the left.
Rooms
Basement Finished
Interior
Interior Features Double Closets, Bathroom Mirror(s), Bidet
Heating Central
Cooling Central Air
Flooring Luxury Vinyl
Fireplaces Type Gas Log, Insert
Equipment Other
Fireplace Yes
Window Features Double Pane Windows
Appliance Dishwasher, Electric Range, Electric Water Heater, Refrigerator
Laundry Lower Level, Laundry Room
Exterior
Exterior Feature None
Parking Features Driveway, Garage
Garage Spaces 2.0
Garage Description 2.0
Fence Fenced
Pool None
Community Features None
Utilities Available Water Connected, Sewer Connected, Electricity Connected
Roof Type Shingle
Porch Rear Porch
Building
Lot Description Level, Corner Lot
Entry Level Multi/Split
Foundation Block
Lot Size Range 0.33
Sewer Private Sewer
Water Public
Architectural Style Split Foyer
Additional Building None
New Construction No
Construction Status Updated/Remodeled
Schools
Elementary Schools East Brainerd
Middle Schools Ooltewah
High Schools Ooltewah
Others
Tax ID 148m G 014
Miscellaneous Welcome to this beautifully updated and remodeled split-level home, built in 1972 and thoughtfully upgraded for modern living! This turn-key property boasts 4 spacious bedrooms and 3 full baths, offering plenty of space for your family. Enjoy brand-new appliances, energy-efficient windows, stylish flooring, a new HVAC unit, and a water heater—all completed for your peace of mind. Relax in the cozy downstairs den featuring a stunning gas fireplace, perfect for gathering with loved ones. Freshly painted throughout, this home shines with a bright and inviting atmosphere. The completely fenced-in backyard provides privacy and security, ideal for entertaining or enjoying outdoor activities. Conveniently connected to city water and sewer, this home also includes a sump pump for added protection. Situated in a desirable location just a few minutes away from the life of Chattanooga, Hamilton Place Mall, Target, Chick-fil-a, just to name a few. This property is move-in ready and waiting for you to call it home!
Acceptable Financing Cash, Conventional, FHA, VA Loan
Listing Terms Cash, Conventional, FHA, VA Loan
Special Listing Condition Standard






