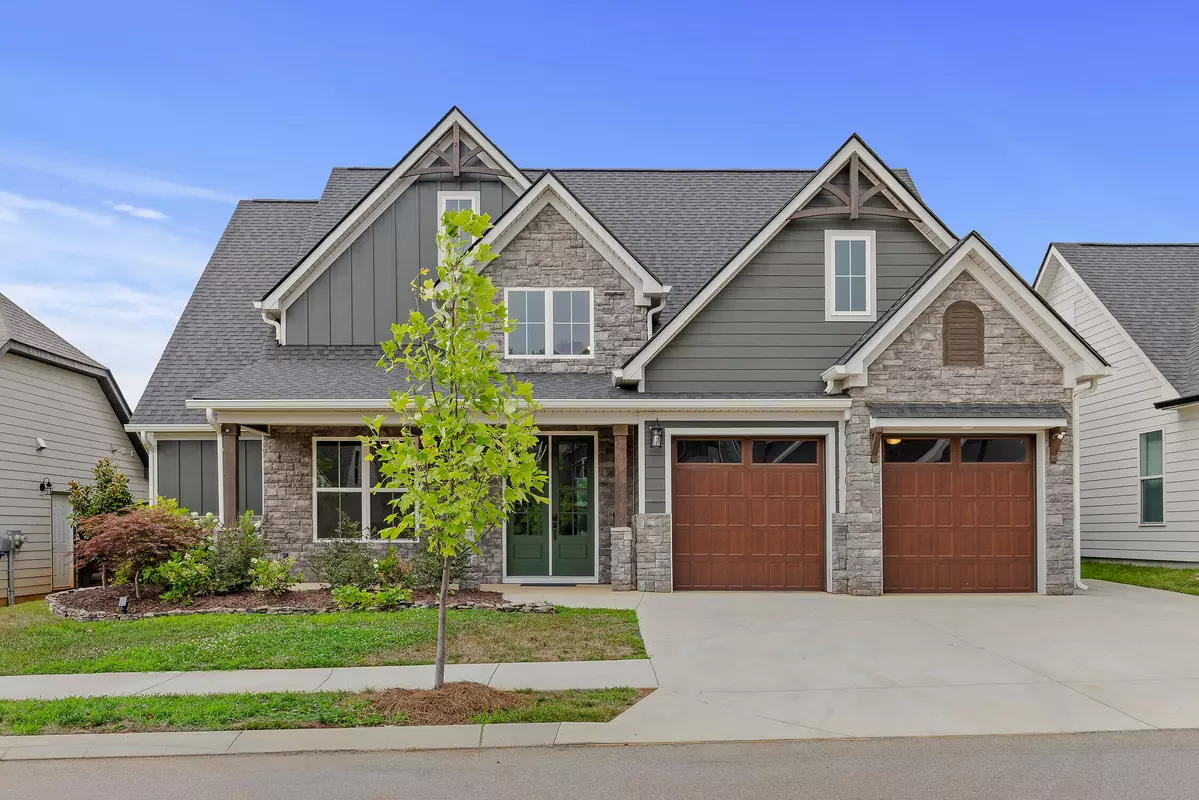
4 Beds
4 Baths
2,800 SqFt
4 Beds
4 Baths
2,800 SqFt
Key Details
Property Type Single Family Home
Sub Type Single Family Residence
Listing Status Active
Purchase Type For Sale
Approx. Sqft 0.17
Square Footage 2,800 sqft
Price per Sqft $249
Subdivision Painted Ridge
MLS Listing ID 20245318
Style Contemporary
Bedrooms 4
Full Baths 3
Half Baths 1
Construction Status Functional
HOA Fees $95/mo
HOA Y/N Yes
Abv Grd Liv Area 2,800
Originating Board River Counties Association of REALTORS®
Year Built 2021
Annual Tax Amount $4,842
Lot Size 7,405 Sqft
Acres 0.17
Property Description
Step into the heart of the home—a spacious open-concept kitchen and living room adorned with gorgeous dark stain wood cabinets and soaring ceilings, perfect for entertaining or family gatherings. The first floor features a serene primary suite plus an additional bedroom with an en suite bathroom, offering both comfort and convenience.
Upstairs, discover two more generously sized bedrooms, a bonus room perfect for a home office or playroom, and a full bath.
Outside, enjoy breathtaking views from the flagstone patio and cozy evenings by the fire pit in the beautiful fenced-in backyard.
Located just minutes from downtown, the Painted Ridge subdivision also offers a fantastic community pool, making it the ideal place to call home. Call today to schedule your showing!
Location
State TN
County Hamilton
Direction From US-27 N take the exit toward Morrison Springs Rd/Red Bank. Turn right onto Morrison Springs Rd. Turn left onto Dayton Blvd. Turn right onto Yosemite Way. Turn right onto Acadia Dr. Turn left onto Yellowstone Way.
Rooms
Basement None
Interior
Interior Features Other, Walk-In Closet(s), Primary Downstairs, High Ceilings
Heating Natural Gas, Central
Cooling Central Air, Other
Flooring Carpet, Engineered Hardwood, Tile
Fireplaces Number 1
Fireplaces Type Gas Log
Fireplace Yes
Window Features Vinyl Frames
Appliance Disposal, Gas Range, Gas Water Heater
Laundry See Remarks
Exterior
Exterior Feature Other
Parking Features Other, Garage
Garage Spaces 2.0
Garage Description 2.0
Pool Community
Community Features Pool, Sidewalks, Other
Utilities Available Underground Utilities, Phone Connected, Phone Available, Cable Available, Cable Connected, Electricity Available, Electricity Connected
View Y/N false
Roof Type Shingle
Porch Covered, Deck, Patio, Porch
Building
Lot Description Level
Entry Level One and One Half
Foundation Slab
Lot Size Range 0.17
Sewer Public Sewer
Water Public
Architectural Style Contemporary
Additional Building None
New Construction No
Construction Status Functional
Schools
Elementary Schools Hixson
Middle Schools Red Bank
High Schools Red Bank
Others
HOA Fee Include Other
Tax ID 099f M 018
Miscellaneous Welcome to one of the largest GreenTech floor plans in the sought-after Painted Ridge subdivision! This stunning 4-bedroom, 3.5-bathroom home boasts 2,800 square feet of luxurious living space, designed with sustainability in mind. Step into the heart of the home—a spacious open-concept kitchen and living room adorned with gorgeous dark stain wood cabinets and soaring ceilings, perfect for entertaining or family gatherings. The first floor features a serene primary suite plus an additional bedroom with an en suite bathroom, offering both comfort and convenience. Upstairs, discover two more generously sized bedrooms, a bonus room perfect for a home office or playroom, and a full bath. Outside, enjoy breathtaking views from the flagstone patio and cozy evenings by the fire pit in the beautiful fenced-in backyard. Located just minutes from downtown, the Painted Ridge subdivision also offers a fantastic community pool, making it the ideal place to call home. Call today to schedule your showing!
Security Features Smoke Detector(s)
Acceptable Financing Cash, Conventional
Listing Terms Cash, Conventional
Special Listing Condition Standard







