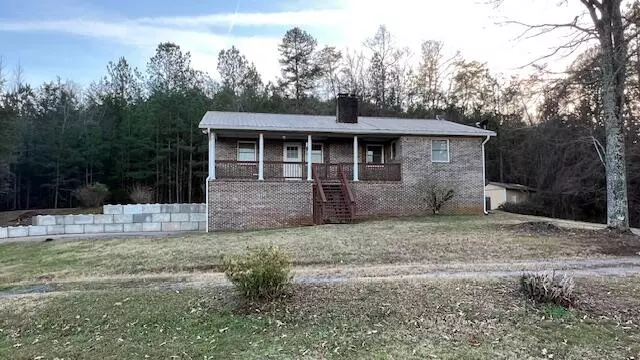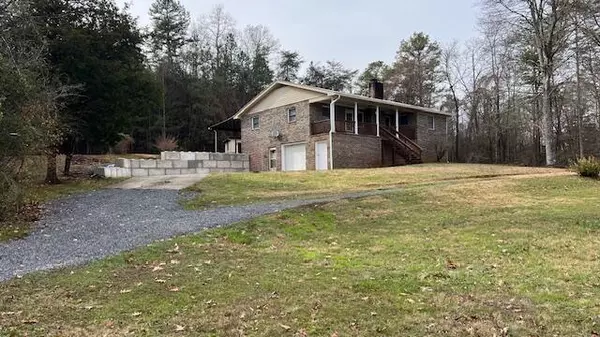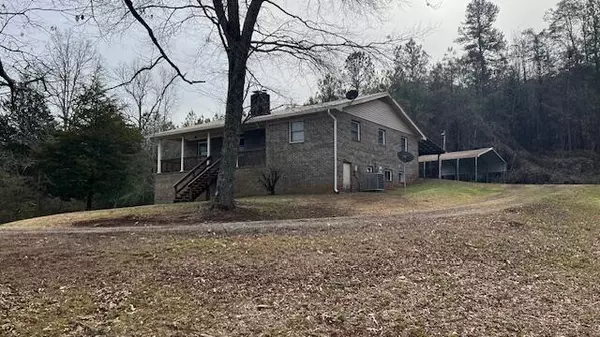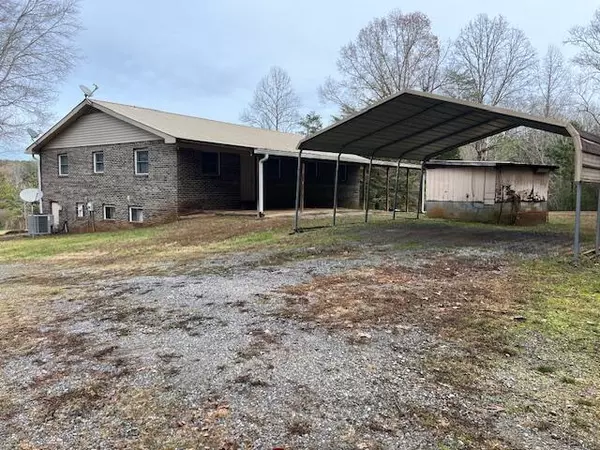
4 Beds
6 Baths
1,972 SqFt
4 Beds
6 Baths
1,972 SqFt
Key Details
Property Type Single Family Home
Sub Type Single Family Residence
Listing Status Active
Purchase Type For Sale
Approx. Sqft 1.0
Square Footage 1,972 sqft
Price per Sqft $129
MLS Listing ID 20245303
Style Ranch
Bedrooms 4
Full Baths 3
Half Baths 3
Construction Status Functional
HOA Y/N No
Abv Grd Liv Area 1,376
Originating Board River Counties Association of REALTORS®
Year Built 1978
Annual Tax Amount $450
Lot Size 1.000 Acres
Acres 1.0
Property Description
Discover your dream home with this stunning 4-bedroom, 3-bathroom brick ranch, perfectly nestled on a spacious 1-acre lot. This home offers the perfect combination of comfort, convenience, and charm!
Spacious Kitchen: A cook's dream with ample counter space and cabinets for all your culinary needs.
Open Living Room: Perfect for entertaining, featuring a cozy fireplace to gather around.
Basement: Includes a finished bedroom with a large walk-in closet and full bath - ideal for guests or a private retreat.
Expansion Potential: Additional storage and room for further customization.
Outdoor Space: Enjoy the freedom of a full acre, with plenty of room for gardening, play, or relaxation.
23x35 Shop: A versatile, well-sized space for hobbies, projects, or extra storage.
Parking carport with additional parking in the basement garage.
This home blends modern functionality with classic style and offers endless possibilities to fit your lifestyle. Don't miss out on this one-of-a-kind property - it's move-in ready and waiting for you!
Call today to schedule your private showing and make this home yours!
Location
State TN
County Mcminn
Direction From Cleveland, go North on Hwy 11 towards Calhoun. Go 9 miles, turn left onto TN-163. Go 2.7 miles and turn left onto County Rd 758. Turn next slight right onto County Rd 753. House will be on the right.
Rooms
Basement Full, Partially Finished
Interior
Interior Features Bathroom Mirror(s), Ceiling Fan(s)
Heating Central
Cooling Central Air
Flooring Carpet, Laminate, Vinyl
Fireplaces Number 1
Fireplaces Type Wood Burning
Equipment Call Listing Agent
Fireplace Yes
Window Features Blinds,Insulated Windows
Appliance Double Oven, Electric Cooktop, Electric Water Heater, Refrigerator
Laundry Lower Level
Exterior
Exterior Feature Rain Gutters
Parking Features Basement, Driveway, Garage, Gravel
Garage Spaces 1.0
Carport Spaces 1
Garage Description 1.0
Pool None
Community Features None
Utilities Available Other, Water Connected, Electricity Connected
View Y/N false
Roof Type Metal
Porch Covered, Front Porch
Building
Lot Description Rural, Mailbox, Sloped
Dwelling Type House
Entry Level One
Foundation Block
Lot Size Range 1.0
Sewer Septic Tank
Water Well
Architectural Style Ranch
Additional Building See Remarks, Workshop, Outbuilding
New Construction No
Construction Status Functional
Schools
Elementary Schools Calhoun
Middle Schools Calhoun
High Schools Mcminn County
Others
Tax ID 114 05600 000
Miscellaneous For Sale: Beautiful 4-Bedroom Brick Ranch on 1 Acre with Shop! Discover your dream home with this stunning 4-bedroom, 3-bathroom brick ranch, perfectly nestled on a spacious 1-acre lot. This home offers the perfect combination of comfort, convenience, and charm! Spacious Kitchen: A cook's dream with ample counter space and cabinets for all your culinary needs. Open Living Room: Perfect for entertaining, featuring a cozy fireplace to gather around. Basement: Includes a finished bedroom with a large walk-in closet and full bath - ideal for guests or a private retreat. Expansion Potential: Additional storage and room for further customization. Outdoor Space: Enjoy the freedom of a full acre, with plenty of room for gardening, play, or relaxation. 23x35 Shop: A versatile, well-sized space for hobbies, projects, or extra storage. Parking carport with additional parking in the basement garage. This home blends modern functionality with classic style and offers endless possibilities to fit your lifestyle. Don't miss out on this one-of-a-kind property - it's move-in ready and waiting for you! Call today to schedule your private showing and make this home yours!
Acceptable Financing Cash, Conventional, FHA, VA Loan
Horse Property false
Listing Terms Cash, Conventional, FHA, VA Loan
Special Listing Condition Standard







