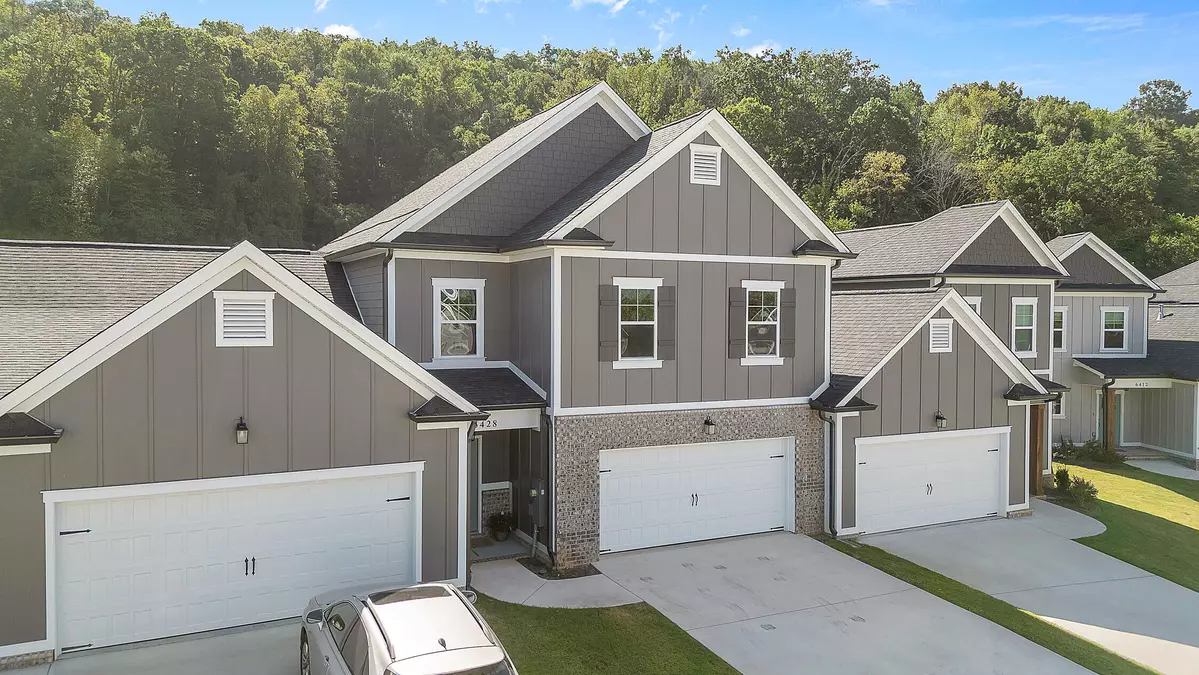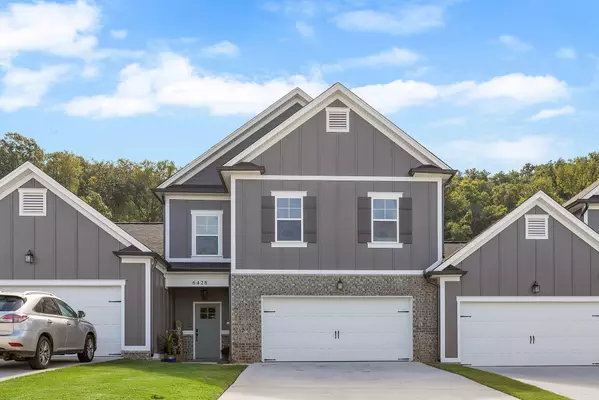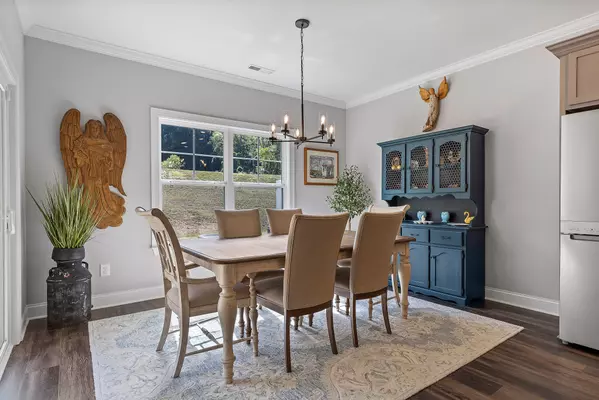
3 Beds
3 Baths
2,198 SqFt
3 Beds
3 Baths
2,198 SqFt
Key Details
Property Type Townhouse
Sub Type Townhouse
Listing Status Active
Purchase Type For Sale
Approx. Sqft 0.1
Square Footage 2,198 sqft
Price per Sqft $170
MLS Listing ID 20245261
Style Contemporary
Bedrooms 3
Full Baths 2
Half Baths 1
Construction Status Functional
HOA Fees $2,000/ann
HOA Y/N Yes
Originating Board River Counties Association of REALTORS®
Year Built 2022
Annual Tax Amount $3,887
Lot Size 4,356 Sqft
Acres 0.1
Property Description
Upstairs, you'll find a spacious primary bedroom with a gorgeous en suite bathroom, complete with a tile shower and a massive walk-in closet. Two additional bedrooms, a full bath, and a laundry room are also on the second floor. An additional bonus room with beautiful views of Signal Mountain offers endless possibilities for use as a home office, fitness room, library, or playroom!
Low-maintenance living awaits, with the HOA covering lawn care and weed control. The exterior boasts durable Hardie and brick finishes, and the builder's warranty is transferable for added peace of mind. Schedule your private showing today!
Location
State TN
County Hamilton
Direction From Frazier Ave use the right lane to turn left onto Barton Ave. Slight Left onto Hixson Pike. Turn right onto Destiny Dr. Turn right onto Serenade Ln.
Rooms
Basement None
Interior
Interior Features See Remarks, Walk-In Closet(s), Pantry, Kitchen Island, Granite Counters
Heating Central, Electric
Cooling Central Air, Multi Units, Other
Flooring Carpet, Engineered Hardwood, Hardwood, Tile
Fireplace No
Window Features Vinyl Frames,Insulated Windows
Appliance Other, Dishwasher, Disposal, Electric Range, Gas Water Heater
Laundry Laundry Room
Exterior
Exterior Feature See Remarks
Parking Features Garage
Garage Spaces 2.0
Garage Description 2.0
Fence Fenced
Pool None
Community Features Sidewalks, Other
Utilities Available Underground Utilities, Phone Connected, Phone Available, Cable Available, Cable Connected, Electricity Available, Electricity Connected
View Y/N false
Roof Type Shingle,Other
Porch Deck, Patio
Building
Lot Description Level
Entry Level Two
Foundation Slab, See Remarks
Lot Size Range 0.1
Sewer Public Sewer
Water Public
Architectural Style Contemporary
Additional Building Other
New Construction Yes
Construction Status Functional
Schools
Elementary Schools Big Ridge
Middle Schools Hixson
High Schools Hixson
Others
HOA Fee Include Other
Tax ID 101a B 032
Miscellaneous Welcome to Nestledown, a charming small community in Hixson! This brand new 3-bedroom, 2.5-bath townhome, nestled on a quiet cul-de-sac, is absolutely move-in ready. The bright and airy main level features an inviting great room, a stunning kitchen with an oversized island, and a separate yet open dining room. Enjoy easy access to the large covered patio, perfect for outdoor relaxation. The first floor also offers a dedicated office space, a large walk-in pantry, a half bath, and a mudroom area conveniently located off the garage. Upstairs, you'll find a spacious primary bedroom with a gorgeous en suite bathroom, complete with a tile shower and a massive walk-in closet. Two additional bedrooms, a full bath, and a laundry room are also on the second floor. An additional bonus room with beautiful views of Signal Mountain offers endless possibilities for use as a home office, fitness room, library, or playroom! Low-maintenance living awaits, with the HOA covering lawn care and weed control. The exterior boasts durable Hardie and brick finishes, and the builder's warranty is transferable for added peace of mind. Schedule your private showing today!
Security Features Other,Smoke Detector(s)
Acceptable Financing Cash, Conventional, FHA, VA Loan
Listing Terms Cash, Conventional, FHA, VA Loan
Special Listing Condition Standard







