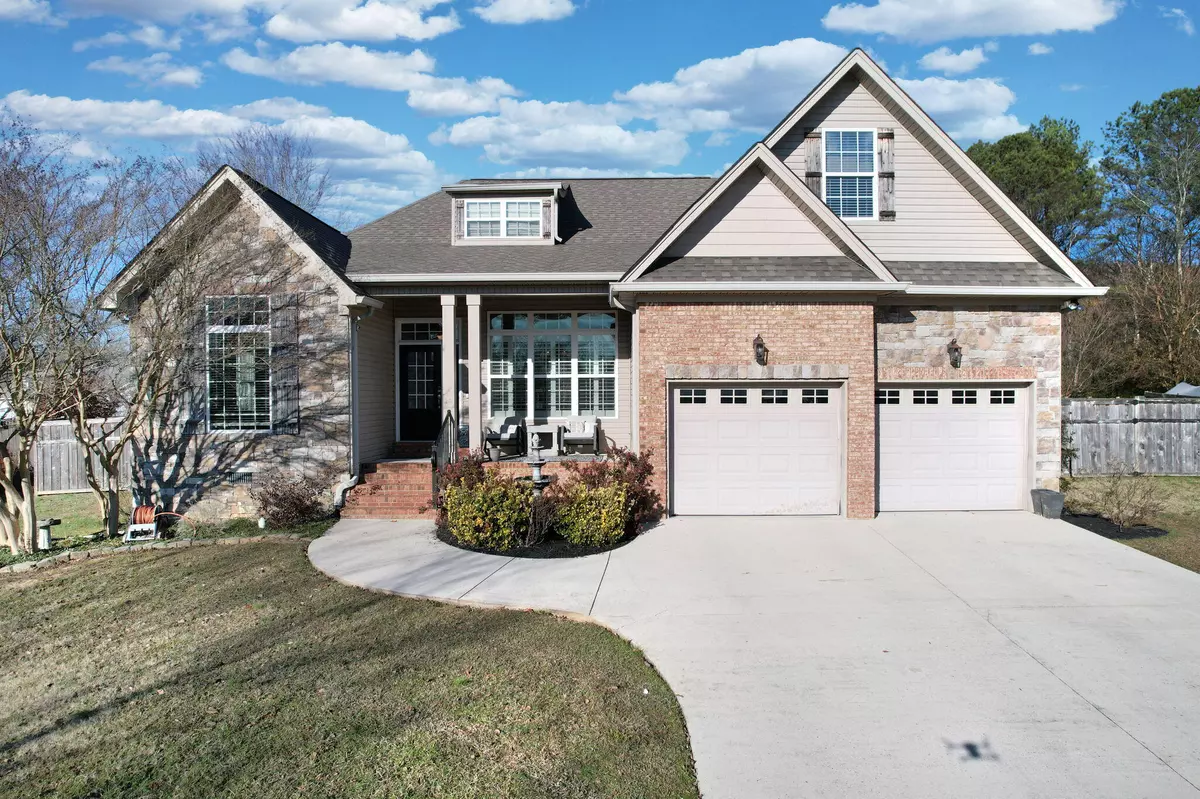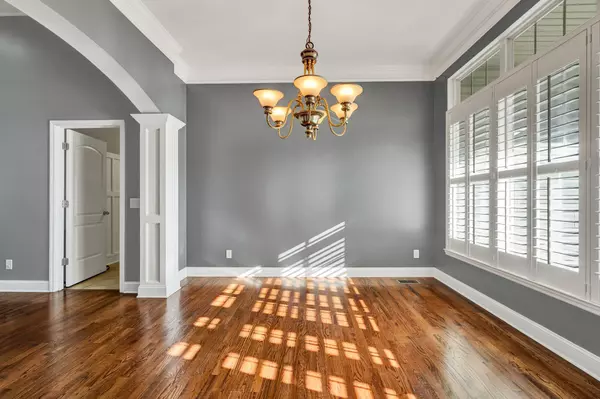
4 Beds
3 Baths
3,177 SqFt
4 Beds
3 Baths
3,177 SqFt
Key Details
Property Type Single Family Home
Sub Type Single Family Residence
Listing Status Active
Purchase Type For Sale
Approx. Sqft 0.7
Square Footage 3,177 sqft
Price per Sqft $172
Subdivision Sunrise Meadows
MLS Listing ID 20245238
Style Other
Bedrooms 4
Full Baths 3
Construction Status Functional,Updated/Remodeled
HOA Y/N No
Abv Grd Liv Area 3,177
Originating Board River Counties Association of REALTORS®
Year Built 2006
Annual Tax Amount $3,017
Lot Size 0.700 Acres
Acres 0.7
Property Description
Welcome to this exceptional 4-bedroom, 3-bathroom home designed for modern living and endless enjoyment. From the moment you step inside, you'll fall in love with its thoughtful details and spacious layout.
The heart of the home is the gourmet kitchen, featuring gleaming granite countertops, a stylish backsplash, and stainless steel appliances. The open living area is perfect for relaxing by the cozy gas fireplace, with stunning hardwood floors adding a warm and inviting touch. Each bathroom is beautifully finished with easy-to-maintain tile, and the luxurious primary suite offers the perfect place to unwind.
The large fenced backyard is a private retreat, ideal for family gatherings, playtime, or simply enjoying the outdoors. A dedicated theater/media room brings the fun inside, creating the ultimate space for movie nights or gaming marathons. With abundant storage throughout, you'll never run out of room for your belongings.
Situated in a fantastic neighborhood close to schools, shopping, and dining, this home offers a lifestyle of convenience and comfort. Don't miss the opportunity to make it yours—schedule your private showing today!
Location
State TN
County Hamilton
Direction from Ooltewah take Lee Hwy then take a right on Edgemon stay left on edgemon then take a left on sunup home will be on left
Rooms
Basement Crawl Space, None
Interior
Interior Features Walk-In Shower, Split Bedrooms, Walk-In Closet(s), Primary Downstairs, Pantry, Open Floorplan, Kitchen Island, High Ceilings, Granite Counters, Eat-in Kitchen, Double Vanity, Bathroom Mirror(s), Cathedral Ceiling(s), Ceiling Fan(s)
Heating Natural Gas, Central
Cooling Ceiling Fan(s), Central Air, Multi Units
Flooring Carpet, Hardwood, Tile
Fireplaces Number 1
Fireplaces Type Gas Log
Fireplace Yes
Window Features Insulated Windows
Appliance Dishwasher, Disposal, Electric Water Heater, Gas Oven
Laundry Main Level, Laundry Room
Exterior
Exterior Feature Rain Gutters
Parking Features Driveway, Garage
Garage Spaces 2.0
Garage Description 2.0
Fence Fenced
Pool None
Community Features None
Utilities Available High Speed Internet Available, Water Connected, Sewer Connected, Phone Available, Natural Gas Connected, Cable Available, Electricity Connected
View Y/N false
Roof Type Shingle
Porch Covered, Deck, Front Porch, Patio, Rear Porch
Building
Lot Description Mailbox, Wooded, Level, Landscaped
Entry Level Two
Foundation Block
Lot Size Range 0.7
Sewer Public Sewer
Water Public
Architectural Style Other
Additional Building None
New Construction No
Construction Status Functional,Updated/Remodeled
Schools
Elementary Schools Ooltewah
Middle Schools Ooltewah
High Schools Ooltewah
Others
Tax ID 141-065.12
Miscellaneous Spacious & Stylish Living in Your Dream Home! Welcome to this exceptional 4-bedroom, 3-bathroom home designed for modern living and endless enjoyment. From the moment you step inside, you'll fall in love with its thoughtful details and spacious layout. The heart of the home is the gourmet kitchen, featuring gleaming granite countertops, a stylish backsplash, and stainless steel appliances. The open living area is perfect for relaxing by the cozy gas fireplace, with stunning hardwood floors adding a warm and inviting touch. Each bathroom is beautifully finished with easy-to-maintain tile, and the luxurious primary suite offers the perfect place to unwind. The large fenced backyard is a private retreat, ideal for family gatherings, playtime, or simply enjoying the outdoors. A dedicated theater/media room brings the fun inside, creating the ultimate space for movie nights or gaming marathons. With abundant storage throughout, you'll never run out of room for your belongings. Situated in a fantastic neighborhood close to schools, shopping, and dining, this home offers a lifestyle of convenience and comfort. Don't miss the opportunity to make it yours—schedule your private showing today!
Security Features Fire Alarm
Acceptable Financing Cash, Conventional, VA Loan
Horse Property false
Listing Terms Cash, Conventional, VA Loan
Special Listing Condition Standard







