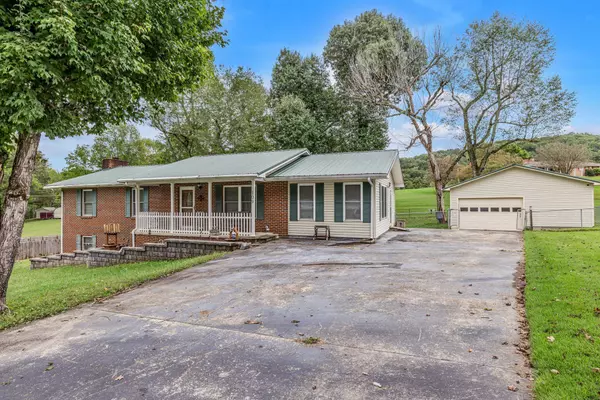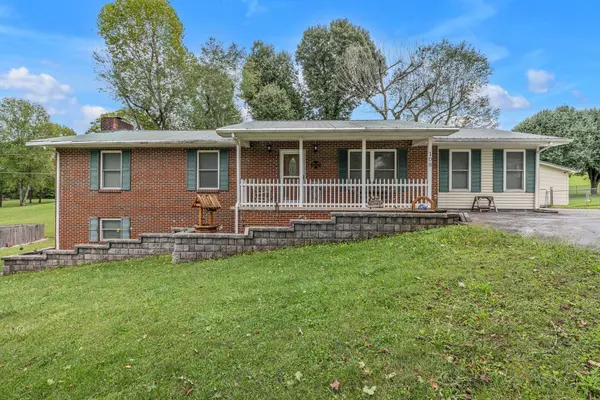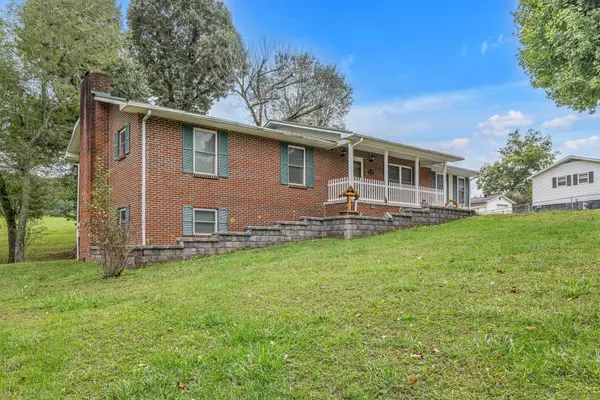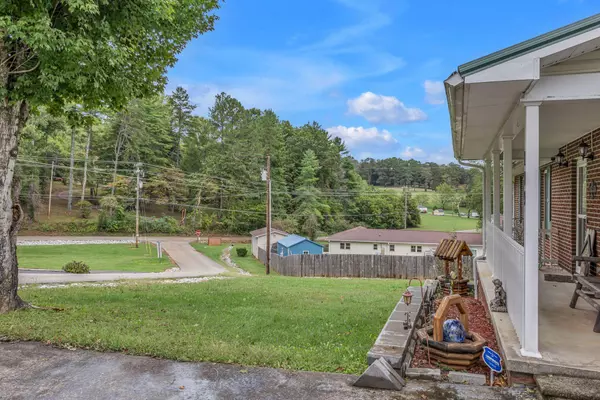
4 Beds
2 Baths
2,476 SqFt
4 Beds
2 Baths
2,476 SqFt
Key Details
Property Type Single Family Home
Sub Type Single Family Residence
Listing Status Pending
Purchase Type For Sale
Approx. Sqft 0.49
Square Footage 2,476 sqft
Price per Sqft $133
MLS Listing ID 20244383
Style Ranch
Bedrooms 4
Full Baths 1
Half Baths 1
Construction Status Updated/Remodeled
HOA Y/N No
Abv Grd Liv Area 1,826
Originating Board River Counties Association of REALTORS®
Year Built 1969
Annual Tax Amount $912
Lot Size 0.490 Acres
Acres 0.49
Property Description
Location
State TN
County Roane
Direction Going North on Hwy 27 to Rockwood,Go right on Burke Mill Rd to Circle Dr, go right. First house on the left. Sign is next to Driveway.
Rooms
Basement Finished
Interior
Interior Features Walk-In Shower, Walk-In Closet(s), Storage, Pantry, Granite Counters, Bathroom Mirror(s), Breakfast Bar, Ceiling Fan(s)
Heating Natural Gas
Cooling Ceiling Fan(s), Central Air
Flooring Carpet, Hardwood, Luxury Vinyl
Fireplaces Number 1
Fireplaces Type Gas, Gas Starter
Equipment None
Fireplace Yes
Window Features Window Coverings,Aluminum Frames
Appliance Washer, Trash Compactor, Dishwasher, Disposal, Dryer, Electric Oven, Electric Range, Electric Water Heater, Exhaust Fan, Microwave, Plumbed For Ice Maker, Refrigerator
Laundry Main Level, Laundry Room
Exterior
Exterior Feature Rain Gutters, Permeable Paving
Parking Features Paved, Driveway, Garage, Garage Door Opener
Garage Spaces 2.0
Garage Description 2.0
Fence See Remarks, Fenced
Pool None
Community Features None
Utilities Available Water Connected, Water Available, Sewer Connected, Sewer Available, Natural Gas Connected, Natural Gas Available, Cable Available, Electricity Available, Electricity Connected
View Y/N false
Roof Type Metal
Porch Covered, Front Porch, Glass Enclosed, Patio, Rear Porch
Total Parking Spaces 7
Building
Lot Description Mailbox, Cleared
Dwelling Type House
Entry Level One
Foundation Brick/Mortar
Lot Size Range 0.49
Sewer Public Sewer
Water Public
Architectural Style Ranch
Additional Building Garage(s)
New Construction No
Construction Status Updated/Remodeled
Schools
Elementary Schools Ridgeview
Middle Schools Rockwood
High Schools Rockwood
Others
Tax ID 075c B 021.00
Miscellaneous What a find! This 4 bedroom 1 1/2 bath home has so much to offer. This home has been well maintained with some updates. The back yard has been partially fenced in for the fur babies and has a detached 2 car garage with plenty of room for a work area inside. 3 bedrooms are located on the main floor as well as a beautiful sunroom. Downstairs is the 4th bedroom with lots of extra space. Washer and dryer plus an extra refrigerator all convey. The home has a Brinks security system installed but not in contract as well as cameras that are mounted on the outside that are usable with wifi connection. This is a must see!
Security Features See Remarks,Smoke Detector(s),Security System,Prewired
Acceptable Financing Cash, Conventional, FHA, VA Loan
Horse Property false
Listing Terms Cash, Conventional, FHA, VA Loan
Special Listing Condition Standard







