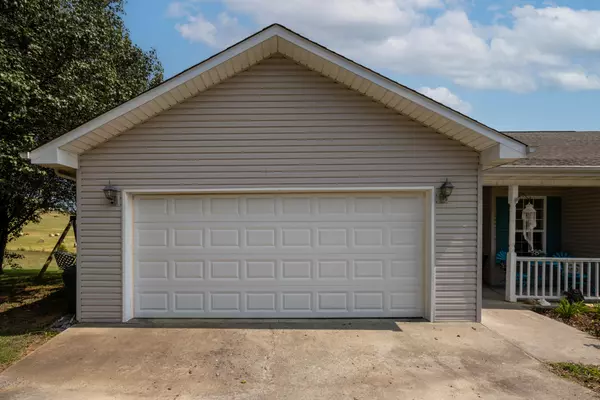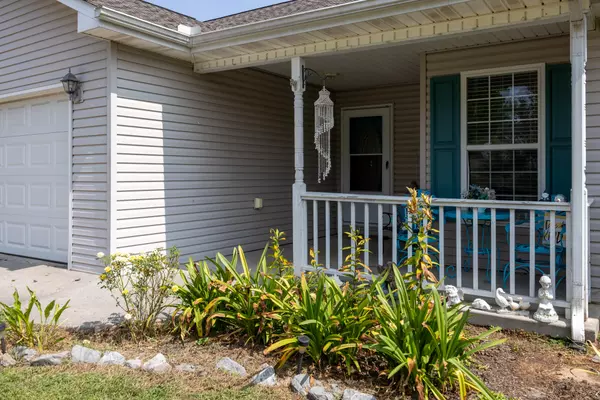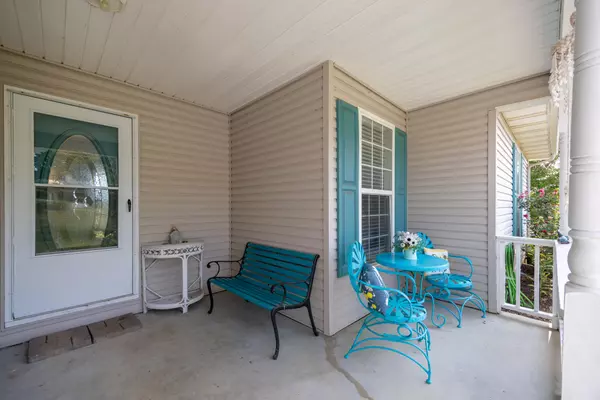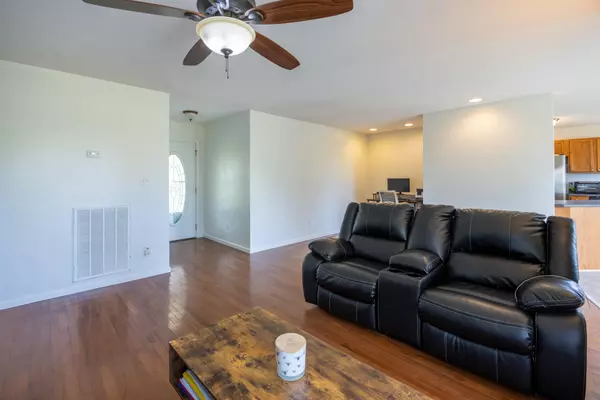3 Beds
2 Baths
1,482 SqFt
3 Beds
2 Baths
1,482 SqFt
Key Details
Property Type Single Family Home
Sub Type Single Family Residence
Listing Status Active
Purchase Type For Sale
Approx. Sqft 0.5
Square Footage 1,482 sqft
Price per Sqft $219
Subdivision Timber Ridge Estates
MLS Listing ID 20243987
Style Ranch
Bedrooms 3
Full Baths 2
Construction Status Updated/Remodeled
HOA Y/N No
Abv Grd Liv Area 1,482
Originating Board River Counties Association of REALTORS®
Year Built 2003
Annual Tax Amount $802
Lot Size 0.500 Acres
Acres 0.5
Property Description
Location
State TN
County Monroe
Direction HWY 411 S. toward Wal-Mart. Left on Ballplay Road, Left on Povo Road. 2nd entrance on the left into Timber Ridge (Jenny Drive). House on Right at the end of the Cul-de-sac
Rooms
Basement Crawl Space, Other
Interior
Interior Features Walk-In Shower, Walk-In Closet(s), Soaking Tub, Pantry, High Speed Internet, Double Closets, Bathroom Mirror(s), Ceiling Fan(s)
Heating Central
Cooling Central Air
Flooring Hardwood, Luxury Vinyl
Equipment Other, Dehumidifier
Fireplace No
Window Features Double Pane Windows
Appliance Other, Dishwasher, Electric Oven, Electric Water Heater, Exhaust Fan, Microwave, Refrigerator
Laundry Main Level, Laundry Room
Exterior
Exterior Feature Rain Gutters
Parking Features Paved, Driveway, Garage
Garage Spaces 2.0
Garage Description 2.0
Fence See Remarks, Other, Fenced
Pool None
Community Features None
Utilities Available High Speed Internet Connected, Water Connected, Electricity Connected
View Y/N true
View Pasture, Mountain(s)
Roof Type Shingle
Porch Covered, Deck, Front Porch
Building
Lot Description Mailbox, Fruit Trees, Cul-De-Sac
Dwelling Type House
Entry Level One
Foundation Block
Lot Size Range 0.5
Sewer Private Sewer
Water Public
Architectural Style Ranch
Additional Building Storage
New Construction No
Construction Status Updated/Remodeled
Schools
Elementary Schools Madisonville Primary
Middle Schools Madisonville
High Schools Sequoyah
Others
Tax ID 068b A 062.00
Miscellaneous Nestled at the end of a peaceful cul-de-sac, this beautifully maintained 3-bedroom, 2-bathroom rancher offers stunning mountain and countryside views, all on one level. The home features beautiful hardwood floors, and 2024 upgrades include a new water filtration system, water heater, luxury vinyl in the bathrooms and kitchen/dining area, and fresh interior paint. The kitchen opens to a dining area with scenic views of the countryside and mountains, as well as a large backyard, which boasts apple and pear trees, blueberry and blackberry bushes, and multiple planter boxes—perfect for gardening enthusiasts who enjoy growing their own herbs and vegetables. The spacious master suite includes his-and-hers vanities, a garden tub with huge windows that provide breathtaking views of the mountains, a separate shower, and dual walk-in closets. Outside, enjoy the fenced-in area off the back deck, or relax on the covered front porch. The home offers an attached 20x20 garage and an expansive space underneath with 7'3'' ceilings, measuring 15'10'' wide and 37' long—perfect for extra storage or potential additional living space. Additional features include a septic system pumped in 2022, a security system, and no city taxes. Enjoy country living with the convenience of being close to town. This home is move-in ready and offers endless potential!
Security Features Smoke Detector(s),24 Hour Security
Acceptable Financing Cash, Conventional, FHA, USDA Loan, VA Loan
Listing Terms Cash, Conventional, FHA, USDA Loan, VA Loan
Special Listing Condition Standard






