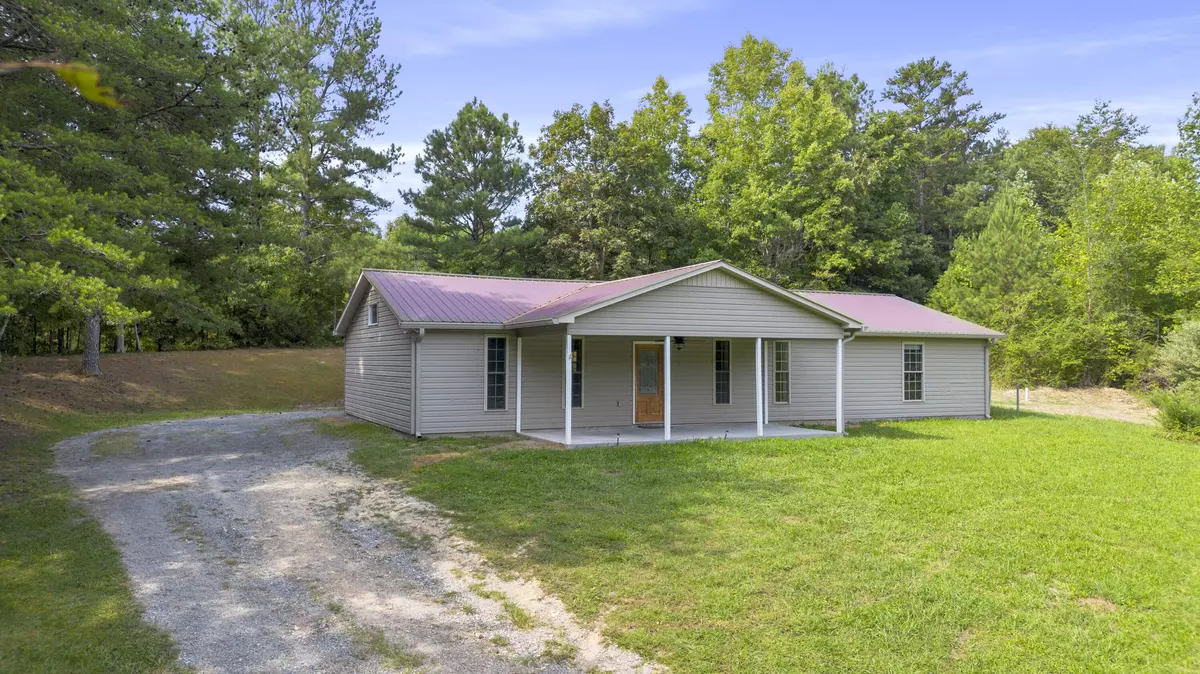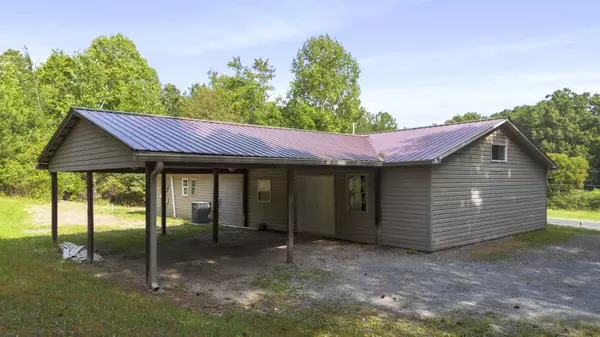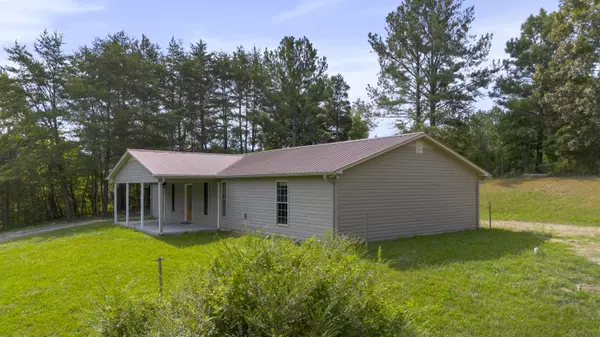3 Beds
2 Baths
1,680 SqFt
3 Beds
2 Baths
1,680 SqFt
Key Details
Property Type Single Family Home
Sub Type Single Family Residence
Listing Status Active
Purchase Type For Sale
Approx. Sqft 1.34
Square Footage 1,680 sqft
Price per Sqft $172
MLS Listing ID 20243577
Style Other
Bedrooms 3
Full Baths 2
Construction Status Functional,Updated/Remodeled
HOA Y/N No
Abv Grd Liv Area 1,680
Originating Board River Counties Association of REALTORS®
Year Built 1994
Annual Tax Amount $745
Lot Size 1.340 Acres
Acres 1.34
Property Description
Location
State TN
County Meigs
Direction From the intersection of Hwy 58 / Hwy 68. Head West on Highway 68. Property on left.
Rooms
Basement None
Interior
Interior Features Walk-In Closet(s), Laminate Counters, High Speed Internet, Ceiling Fan(s)
Heating Central
Cooling Central Air
Flooring Luxury Vinyl, Tile
Equipment None
Fireplace No
Appliance Dishwasher, Electric Range, Microwave
Laundry Main Level, Laundry Room
Exterior
Exterior Feature Rain Gutters
Parking Features Driveway, Gravel
Carport Spaces 2
Fence None
Pool None
Community Features None
Utilities Available Underground Utilities, High Speed Internet Available, Water Connected, Phone Available, Cable Available, Electricity Connected
View Y/N false
Roof Type Metal
Porch Covered, Front Porch, Porch
Building
Lot Description Rural, Wooded, Cleared
Dwelling Type House
Entry Level One
Foundation Permanent
Lot Size Range 1.34
Sewer Septic Tank
Water Public
Architectural Style Other
Additional Building None
New Construction No
Construction Status Functional,Updated/Remodeled
Schools
Elementary Schools Meigs North
Middle Schools Meigs County
High Schools Meigs County
Others
Tax ID 020 013.02
Miscellaneous Welcome to your serene retreat in Decatur, TN! Nestled on 1.34 acres of picturesque land, this beautifully remodeled ranch home offers the perfect blend of modern amenities and country living. Just a stone's throw away from the world-renowned Watts Bar Lake, you'll enjoy endless opportunities for fishing and recreational activities. Plus, with Knoxville only an hour away and Sweetwater and Spring City less than 20 minutes from your doorstep, you'll have the best of both worlds—peaceful seclusion with easy access to nearby towns. As you approach the home, you'll be greeted by a classic rocking chair front porch, ideal for relaxing and soaking in the tranquil surroundings. Step inside to discover a spacious living room with cathedral ceilings and an open-concept design that seamlessly blends into the kitchen. The upgraded kitchen features top-of-the-line appliances, making meal prep a breeze. This 3-bedroom, 2-bathroom home includes a luxurious master ensuite complete with a large bathroom, featuring a stunning frameless glass shower adorned with exquisite tile work and a double vanity with ornate bowl sinks. The additional bedrooms are perfect for family or guests, and the spacious laundry room adds convenience to your daily routine. Outside, you'll find a large carport behind the home, providing ample parking and storage space. The expansive yard is perfect for gardening, offering plenty of room to plant your favorite flowers or grow your own vegetables. Don't miss the chance to make this charming ranch home yours—schedule a showing today and experience all that this incredible property has to offer!
Acceptable Financing Cash, Conventional, FHA, USDA Loan, VA Loan
Listing Terms Cash, Conventional, FHA, USDA Loan, VA Loan
Special Listing Condition Standard






