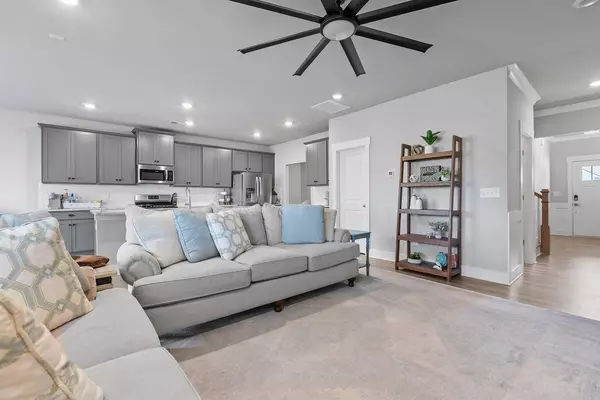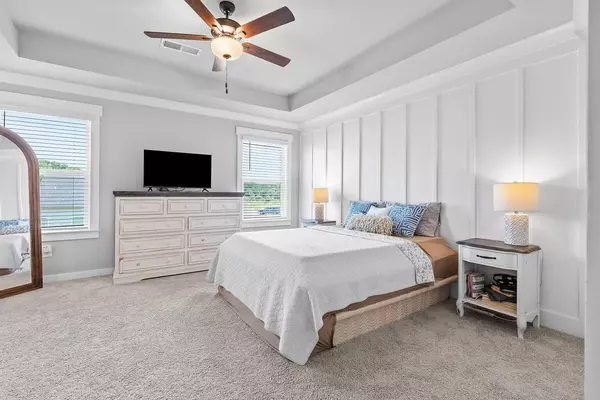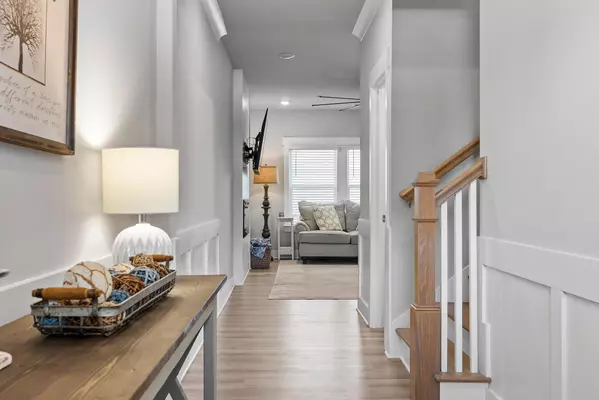4 Beds
4 Baths
2,288 SqFt
4 Beds
4 Baths
2,288 SqFt
Key Details
Property Type Single Family Home
Sub Type Single Family Residence
Listing Status Active
Purchase Type For Sale
Approx. Sqft 0.12
Square Footage 2,288 sqft
Price per Sqft $205
MLS Listing ID 20243475
Style Contemporary
Bedrooms 4
Full Baths 3
Half Baths 1
Construction Status Functional
HOA Fees $750/ann
HOA Y/N Yes
Originating Board River Counties Association of REALTORS®
Year Built 2023
Annual Tax Amount $279
Lot Size 5,227 Sqft
Acres 0.12
Property Description
Upstairs, you'll find a versatile loft area that can serve as a family room. The primary bedroom boasts a luxurious en suite bathroom and a large walk-in closet. A second bedroom with its own private bathroom and two additional bedrooms connected by a Jack and Jill bathroom ensure everyone has their own space. All bedrooms feature walk-in closets for ample storage. The laundry room is conveniently located on the second floor.
This home is adorned with gorgeous, neutral finishes and is situated in the highly sought-after Westview and East Hamilton school zones. Plus, it's within walking distance to East Hamilton High School! Don't miss the opportunity to make this exceptional property your own.
Location
State TN
County Hamilton
Direction From Atlanta/I-75 E/Knoxville onto I-24 E take left exit 185B toward Knoxville onto I-75 N. Take exit 3A toward E Brainerd Rd onto TN-320 E (E Brainerd Rd). Turn left onto Ooltewah-Ringgold Rd (TN-321).
Rooms
Basement None
Interior
Interior Features See Remarks, Other, Pantry, Kitchen Island, Granite Counters
Heating Natural Gas, Central
Cooling Central Air, Other
Flooring Carpet, Engineered Hardwood, Tile, Vinyl
Fireplace Yes
Window Features Vinyl Frames
Appliance Tankless Water Heater, Dishwasher, Gas Range, Microwave
Laundry Laundry Room
Exterior
Exterior Feature See Remarks, Other
Parking Features Other, Garage
Garage Spaces 2.0
Garage Description 2.0
Pool Community
Community Features Pool, Sidewalks, Other
Utilities Available Phone Connected, Phone Available, Cable Available, Cable Connected, Electricity Available, Electricity Connected
View Y/N false
Roof Type Shingle,Other
Porch Covered, Deck, Patio
Building
Lot Description Level
Entry Level Two
Foundation Slab
Lot Size Range 0.12
Sewer Public Sewer
Water Public
Architectural Style Contemporary
Additional Building None
New Construction No
Construction Status Functional
Schools
Elementary Schools Westview
Middle Schools East Hamilton
High Schools East Hamilton
Others
HOA Fee Include Other
Tax ID 160j I 011
Miscellaneous Welcome to your dream home! This beautifully designed 4-bedroom, 3.5-bathroom house, built in 2023, offers a fantastic layout perfect for modern living. The main level features an open living room that seamlessly flows into the kitchen, complete with a massive island ideal for dining and entertaining. Adjacent to the kitchen is a dining area that opens up to a screened-in porch, offering serene views of the backyard. This level also includes a convenient half bath, a mudroom, and a spacious kitchen pantry. Upstairs, you'll find a versatile loft area that can serve as a family room. The primary bedroom boasts a luxurious en suite bathroom and a large walk-in closet. A second bedroom with its own private bathroom and two additional bedrooms connected by a Jack and Jill bathroom ensure everyone has their own space. All bedrooms feature walk-in closets for ample storage. The laundry room is conveniently located on the second floor. This home is adorned with gorgeous, neutral finishes and is situated in the highly sought-after Westview and East Hamilton school zones. Plus, it's within walking distance to East Hamilton High School! Don't miss the opportunity to make this exceptional property your own.
Acceptable Financing Cash, Conventional, VA Loan
Listing Terms Cash, Conventional, VA Loan
Special Listing Condition Standard






