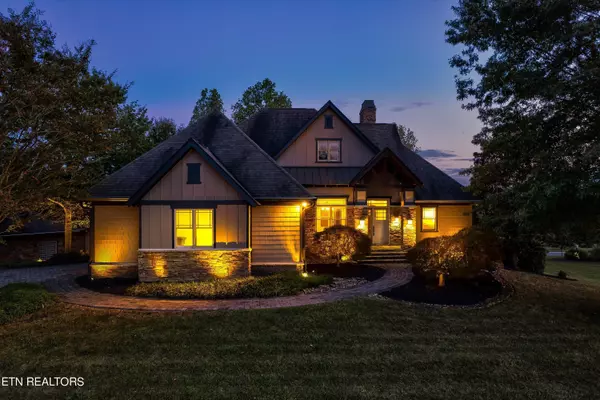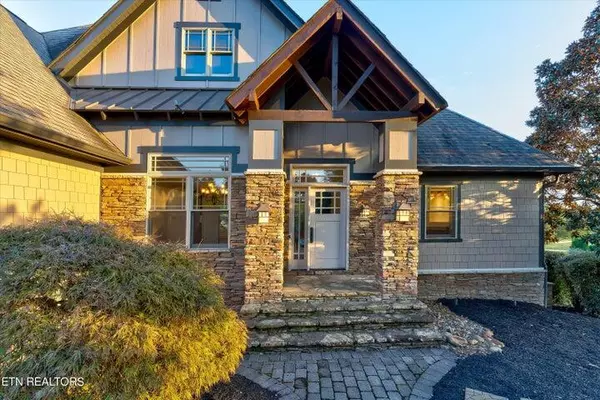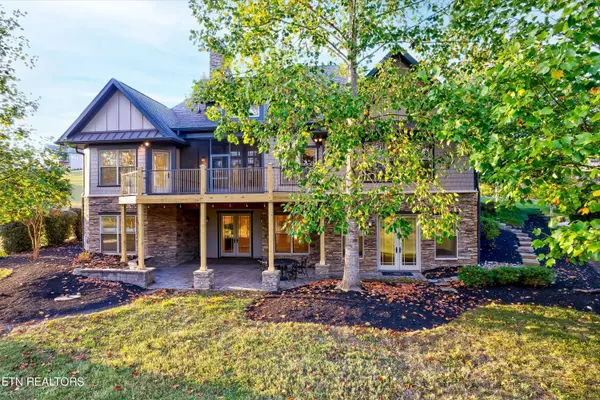4 Beds
5 Baths
4,140 SqFt
4 Beds
5 Baths
4,140 SqFt
Key Details
Property Type Single Family Home
Sub Type Single Family Residence
Listing Status Active
Purchase Type For Sale
Approx. Sqft 0.3
Square Footage 4,140 sqft
Price per Sqft $301
Subdivision Tennessee National
MLS Listing ID 20243411
Style Ranch
Bedrooms 4
Full Baths 4
Half Baths 1
Construction Status Updated/Remodeled
HOA Fees $100/mo
HOA Y/N Yes
Abv Grd Liv Area 2,325
Originating Board River Counties Association of REALTORS®
Year Built 2007
Annual Tax Amount $4,431
Lot Size 0.300 Acres
Acres 0.3
Lot Dimensions 126 x 142 x76 x 142
Property Description
Location
State TN
County Loudon
Direction From I-40 W/I-75 S: Keep left at the fork to continue on I-75, follow signs for Chattanooga. Take exit 72 for TN-72 toward Loudon. Turn right onto TN-72 W/Loudon Hwy. Turn right onto Tennessee National Dr. YOU will come to a guard station and gate. Turn left onto Old Club Dr. Continue onto Bobcat Run Dr. Continue onto Buckhorn Way. Continue onto Persimmon Ridge. Turn right onto Chestnut Ln. Home will be on right. No S.O.P.
Body of Water Watts Bar
Rooms
Basement Finished
Interior
Interior Features Walk-In Shower, Split Bedrooms, Wired for Data, Walk-In Closet(s), Storage, Soaking Tub, Pantry, Open Floorplan, Kitchen Island, High Ceilings, Granite Counters, Double Vanity, Bar, Bathroom Mirror(s), Bookcases, Breakfast Bar, Built-in Features, Ceiling Fan(s), Central Vacuum
Heating Central
Cooling Ceiling Fan(s), Central Air
Flooring Carpet, Hardwood, Laminate
Fireplaces Number 3
Fireplaces Type Gas Log
Fireplace Yes
Appliance Washer, Warming Drawer, Tankless Water Heater, Dishwasher, Disposal, Dryer, Exhaust Fan, Gas Cooktop, Gas Oven, Gas Range, Microwave, Refrigerator
Laundry Main Level, Laundry Room
Exterior
Parking Features Driveway, Garage, Off Street
Garage Spaces 2.0
Garage Description 2.0
Pool Community
Community Features Clubhouse, Dock, Gated, Golf, Lake, Pool, Restaurant, Sidewalks
Utilities Available High Speed Internet Connected, High Speed Internet Available, Water Connected, Sewer Connected, Natural Gas Connected, Electricity Connected
View Y/N true
View Golf Course
Roof Type Shingle
Porch Covered, Deck, Front Porch, Patio, Porch
Building
Lot Description Level, Landscaped
Dwelling Type House
Entry Level Two
Foundation Block, Slab, Stone
Lot Size Range 0.3
Sewer Public Sewer
Water Public
Architectural Style Ranch
Additional Building None
New Construction No
Construction Status Updated/Remodeled
Schools
Elementary Schools Loudon County
Middle Schools Ft Loudon
High Schools Loudon
Others
HOA Fee Include Other
Tax ID 023n B 103.00
Miscellaneous Enjoy an Active Lifestyle within beautiful Tennessee National, a well thought-out Gated community offering Golf and Lakeside Marina Amenities. This custom and quality built home offers beautiful views from almost every room of the golf course overlooking #14 green and #15 Tee Box with a beautiful backdrop of the rolling hills of East Tennessee. New owners will appreciate the attention to detail crafted throughout this spacious 4 bedroom, 4 1/2 bath home accentuated with main entry vaulted ceilings, 3 fireplaces, Master en-suite on the main that offers a beautiful master bath featuring heated tile floors, oversized tiled steam shower, garden tub and spacious vanities This home was built for entertaining in mind , with a well equipped kitchen framed in beautiful custom cabinetry, to the family room with a second kitchen/wet bar, carried out to the screened porch or spacious patio and decking areas. Home offers lots of storage and privacy. This exciting community offers a Greg Norman signature golf course, a newly built, spectacular Clubhouse with amazing menus and dining features. Owners will enjoy an array of social amenities .from the Top Tracer covered driving range with adjacent 'Sunset Saloon' overlooking beautiful views, and a saltwater pool and hot tub spa, an amphitheater that is home to a variety of concerts and events. If you like to hike the community offers miles of walking and hiking trails. RSVP to tour this beautiful home and spectacular community, Be Careful.... You May Not Want to leave!!!!!!
Security Features Security System,Gated Community
Acceptable Financing Cash, Conventional
Listing Terms Cash, Conventional
Special Listing Condition Standard






