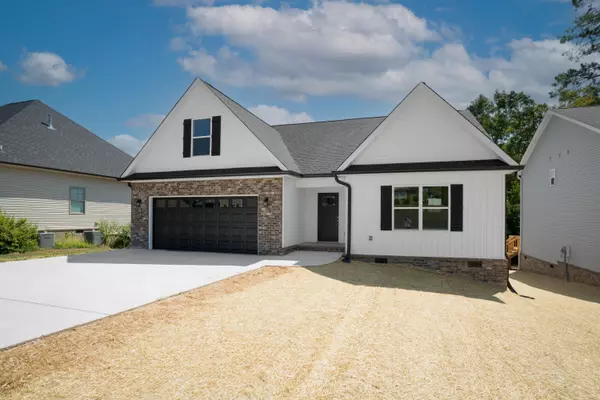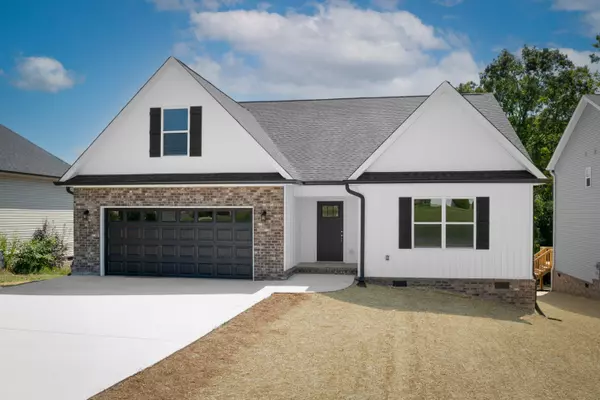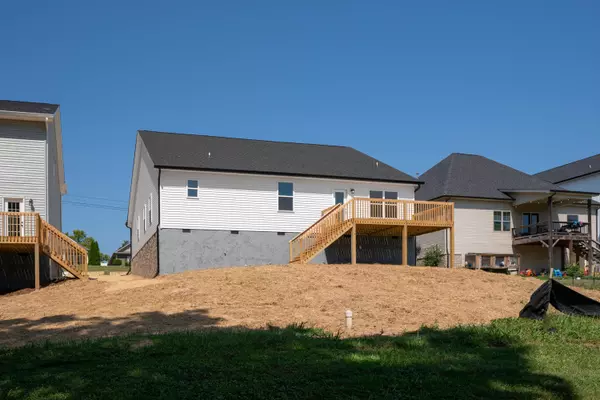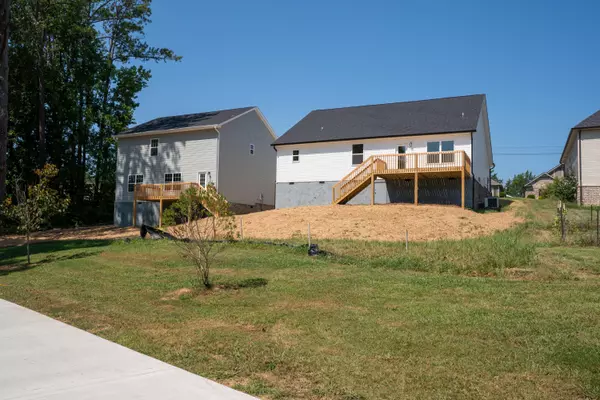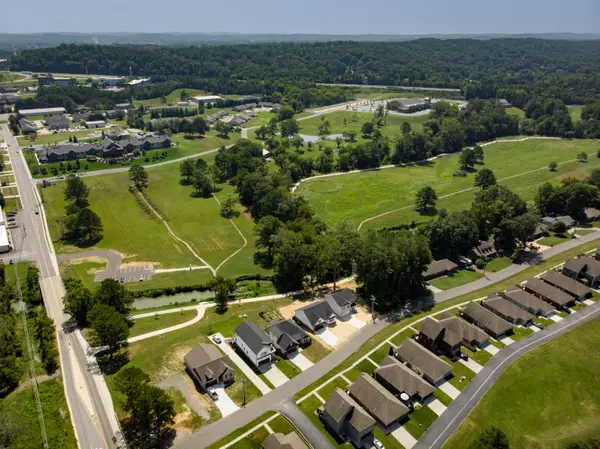4 Beds
2 Baths
2,022 SqFt
4 Beds
2 Baths
2,022 SqFt
Key Details
Property Type Single Family Home
Sub Type Single Family Residence
Listing Status Active
Purchase Type For Sale
Approx. Sqft 0.2
Square Footage 2,022 sqft
Price per Sqft $197
Subdivision Westmore Pointe
MLS Listing ID 20243397
Style Ranch,Other
Bedrooms 4
Full Baths 2
Construction Status New Construction
HOA Y/N No
Abv Grd Liv Area 2,022
Originating Board River Counties Association of REALTORS®
Year Built 2024
Annual Tax Amount $289
Lot Size 8,712 Sqft
Acres 0.2
Lot Dimensions 63 X 139
Property Description
This custom spec New home is mostly one level living that offers a premium setting to a screen of green backdrop, a bridge crossing over the bubbling creek to the paved Candies Creek Greenway.
3-Bedrooms and 2 Full Baths on the main level, with only a finished bonus room upstairs that could be used as a private 4th bedroom, a home office, exercise room, or a 2nd living room with storage and closet.
Built with generous custom moldings, trim, popular wainscoting, modern fixtures, extensive recessed lighting, tile shower, ceiling fans, granite countertops, 1st floor laundry, popular subway tile kitchen backplash, Samsung smart stainless steel built-in appliances, good use of counter space and kitchen storage including a cabinet pantry, and breakfast bar.
The owners suite offers a large walk-in closet and a trey specialty ceiling. The en-suite bathroom with dual vanities, floor to ceiling tile shower, and trackless glass shower door.
*Large Stand-Up crawlspace is perfect to store lawn mower, landscaping items, bicycles, and kayaks*
This home is thoughtfully planned for a convenient and easy lifestyle, yet designed as an attractive place to call home.
Located five minutes to I-75 for an easy commute and 3-Miles to shopping and restaurants at Paul Huff Parkway. Built with quality, care, and experience.
Location
State TN
County Bradley
Direction 75 North to Exit 25; Right onto Georgetown Rd NW; Left onto Candies Ln NW; Left onto Inverness Dr NW; House is on the Left.
Rooms
Basement Crawl Space
Interior
Interior Features Walk-In Shower, Walk-In Closet(s), Tray Ceiling(s), Primary Downstairs, Pantry, Open Floorplan, High Ceilings, Granite Counters, Eat-in Kitchen, Double Vanity, Bathroom Mirror(s), Breakfast Bar, Ceiling Fan(s), Crown Molding
Heating Central, Electric, Multi Units
Cooling Ceiling Fan(s), Central Air, Multi Units
Flooring Carpet, Luxury Vinyl
Fireplace No
Appliance Dishwasher, Electric Range, Electric Water Heater, Microwave
Laundry Main Level, Laundry Room
Exterior
Exterior Feature Rain Gutters
Parking Features Concrete, Driveway, Garage, Garage Door Opener, Off Street
Garage Spaces 2.0
Garage Description 2.0
Pool None
Community Features Curbs, Park
Utilities Available Water Connected, Sewer Connected, Electricity Connected
View Y/N true
View See Remarks, Creek/Stream
Roof Type Shingle
Porch Covered, Deck, Front Porch
Building
Lot Description Mailbox, Level, Cleared
Dwelling Type House
Entry Level One and One Half
Foundation Block
Lot Size Range 0.2
Sewer Public Sewer
Water Public
Architectural Style Ranch, Other
Additional Building None
New Construction Yes
Construction Status New Construction
Schools
Elementary Schools Candys Creek Cherokee
Middle Schools Cleveland
High Schools Cleveland
Others
Tax ID 41g Group F Parcel 3
Miscellaneous * Site Built By A Local Builder * This custom spec New home is mostly one level living that offers a premium setting to a screen of green backdrop, a bridge crossing over the bubbling creek to the paved Candies Creek Greenway. 3-Bedrooms and 2 Full Baths on the main level, with only a finished bonus room upstairs that could be used as a private 4th bedroom, a home office, exercise room, or a 2nd living room with storage and closet. Built with generous custom moldings, trim, popular wainscoting, modern fixtures, extensive recessed lighting, tile shower, ceiling fans, granite countertops, 1st floor laundry, popular subway tile kitchen backplash, Samsung smart stainless steel built-in appliances, good use of counter space and kitchen storage including a cabinet pantry, and breakfast bar. The owners suite offers a large walk-in closet and a trey specialty ceiling. The en-suite bathroom with dual vanities, floor to ceiling tile shower, and trackless glass shower door. *Large Stand-Up crawlspace is perfect to store lawn mower, landscaping items, bicycles, and kayaks* This home is thoughtfully planned for a convenient and easy lifestyle, yet designed as an attractive place to call home. Located five minutes to I-75 for an easy commute and 3-Miles to shopping and restaurants at Paul Huff Parkway. Built with quality, care, and experience.
Security Features Smoke Detector(s),Secured Garage/Parking
Acceptable Financing Cash, Conventional, FHA, VA Loan
Listing Terms Cash, Conventional, FHA, VA Loan
Special Listing Condition Standard


