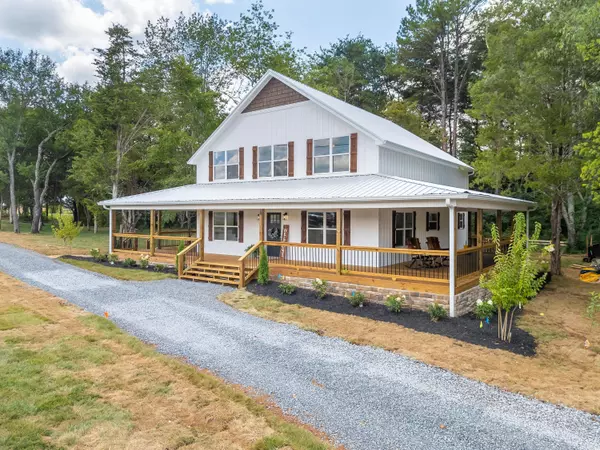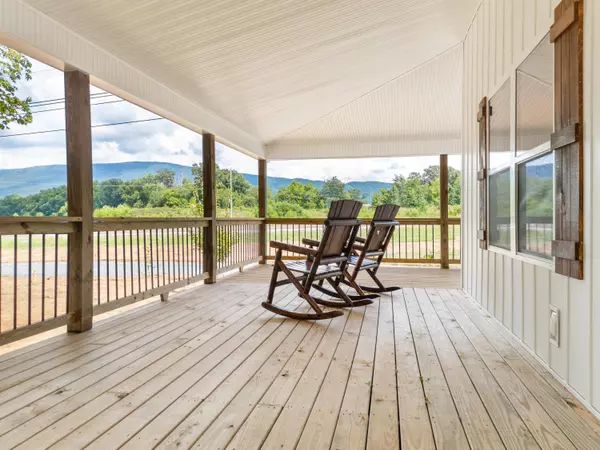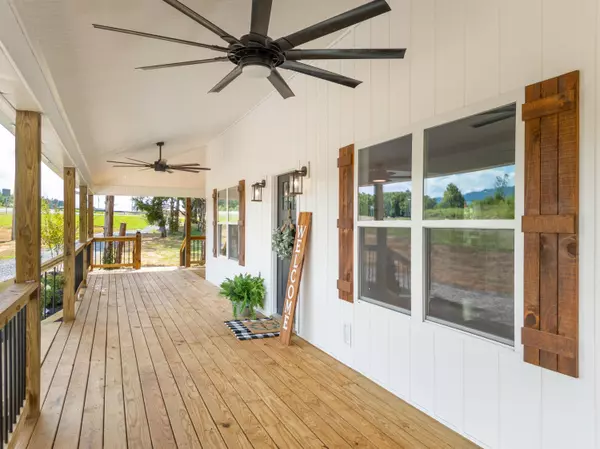3 Beds
3 Baths
2,600 SqFt
3 Beds
3 Baths
2,600 SqFt
Key Details
Property Type Single Family Home
Sub Type Single Family Residence
Listing Status Active
Purchase Type For Sale
Approx. Sqft 0.74
Square Footage 2,600 sqft
Price per Sqft $188
Subdivision Green Acres
MLS Listing ID 20243280
Style Other
Bedrooms 3
Full Baths 2
Half Baths 1
Construction Status New Construction
HOA Y/N No
Abv Grd Liv Area 2,600
Originating Board River Counties Association of REALTORS®
Year Built 2024
Annual Tax Amount $2,323
Lot Size 0.740 Acres
Acres 0.74
Lot Dimensions 369x113x229x121x51
Property Description
Location
State TN
County Polk
Direction From 25th/Keith Street, head SE on 25th Street, use the right lane to merge onto US-64 E/Old Copper Road via the ramp to Ocoee, merge onto US-64 E/Old Copper Road, turn right onto the the US-411 ramp to Benton/Chatsworth, turn left onto US-411 N/HWY 411 N, turn left onto Spring Street, first gravel driveway on the left is to the home.
Rooms
Basement None
Interior
Interior Features Walk-In Shower, Storage, Pantry, Open Floorplan, Granite Counters, Eat-in Kitchen, Double Vanity, Bathroom Mirror(s), Ceiling Fan(s)
Heating Central
Cooling Central Air
Flooring Hardwood, Tile
Fireplace No
Appliance Dishwasher, Electric Range, Microwave
Laundry Main Level, Laundry Closet, Laundry Chute
Exterior
Exterior Feature Other
Parking Features Driveway, Gravel
Pool None
Community Features None
Utilities Available Water Connected, Electricity Connected
View Y/N true
View Mountain(s)
Roof Type Metal
Porch Wrap Around, Covered, Porch
Building
Lot Description Rural, Level, Landscaped, Corner Lot
Dwelling Type House
Entry Level One and One Half
Foundation Block
Lot Size Range 0.74
Sewer Septic Tank
Water Public
Architectural Style Other
Additional Building Storage
New Construction No
Construction Status New Construction
Schools
Elementary Schools Benton
Middle Schools Chilhowee
High Schools Polk County
Others
Tax ID 026o A 009.00
Miscellaneous NEW FARMHOUSE NEAR OCOEE RIVER...Nestled near Parksville Lake & the Ocoee River, this new custom farmhouse is sure to impress! Before you enter, you'll be greeted by the oversized wrap-around porch that sets the stage for welcoming gatherings and enjoying tranquil evenings. From the living room, enjoy breathtaking views of the mountains, creating a serene backdrop throughout the day. The kitchen is a culinary masterpiece, offering ample cabinet space, exquisite granite countertops, and a stylish tile backsplash that enhances its appeal. The main level suite features a beautifully appointed bathroom with elegant flooring, a walk-in shower, and a double sink vanity. Upstairs, an oversized loft area offers more picturesque mountain views, ideal for unwinding or hosting guests. Two additional bedrooms provide comfort and privacy, while a large full bathroom showcases more stunning tiling and includes a convenient laundry chute straight to the laundry room below. Outside, you'll find an irrigation system, sod, and an oversized outbuilding perfect for storage, or even a workshop. Being just minutes away from both mountain escapes and shopping and dining, this farmhouse is convenient but quiet and a vacation everyday!
Acceptable Financing Cash, Conventional, FHA, USDA Loan, VA Loan
Listing Terms Cash, Conventional, FHA, USDA Loan, VA Loan
Special Listing Condition Standard






