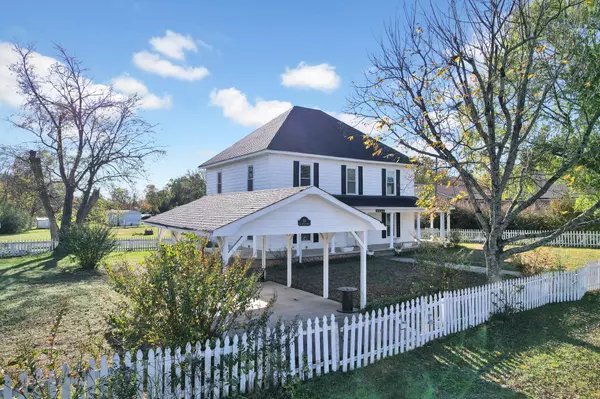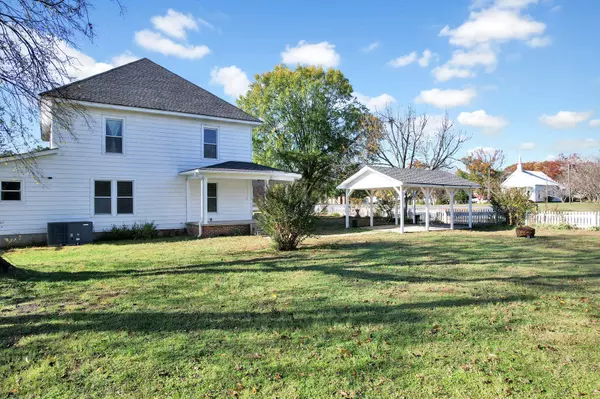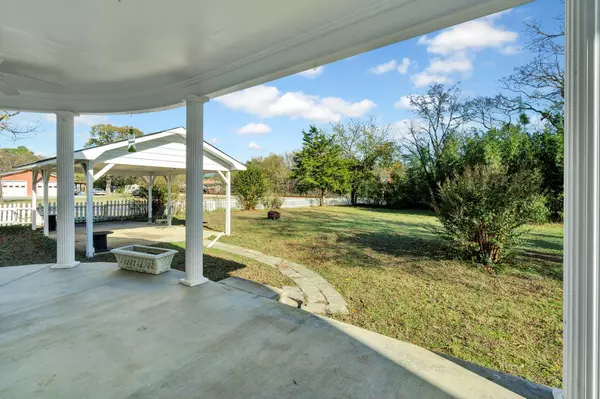4 Beds
2 Baths
2,992 SqFt
4 Beds
2 Baths
2,992 SqFt
Key Details
Property Type Single Family Home
Sub Type Single Family Residence
Listing Status Active
Purchase Type For Sale
Approx. Sqft 1.03
Square Footage 2,992 sqft
Price per Sqft $111
Subdivision Eton Ff Pricing
MLS Listing ID 20243190
Style Contemporary
Bedrooms 4
Full Baths 2
Construction Status Functional
HOA Y/N No
Abv Grd Liv Area 2,992
Originating Board River Counties Association of REALTORS®
Year Built 1912
Annual Tax Amount $2,445
Lot Size 1.030 Acres
Acres 1.03
Property Description
Location
State GA
County Murray
Direction Start on 25th St heading south. Turn left onto Keith St NW. Continue on Keith St NW, and then take the ramp on the left onto I-75 S toward Chattanooga. Merge onto I-75 S and continue for approximately 22 miles. Take exit 333 toward US-411 S/Chatsworth. Turn right onto US-411 S/State Hwy 71 and continue for about 9 miles. Turn left onto 1st Ave Ext. Destination, 30 1st Ave Ext, Chatsworth, GA, will be on your left.
Rooms
Basement Crawl Space
Interior
Interior Features Walk-In Closet(s), Storage, Primary Downstairs, Pantry, Laminate Counters, High Speed Internet, Double Closets, Bathroom Mirror(s), Ceiling Fan(s)
Heating Central, Electric
Cooling Ceiling Fan(s), Central Air, Window Unit(s)
Flooring Carpet, Luxury Vinyl, Tile
Fireplaces Number 1
Fireplaces Type Wood Burning
Equipment None
Fireplace Yes
Window Features Shutters,Aluminum Frames,Blinds
Appliance Dishwasher, Electric Range, Electric Water Heater, Microwave, Plumbed For Ice Maker, Refrigerator
Laundry Main Level, Laundry Room
Exterior
Exterior Feature Rain Gutters
Parking Features Unpaved, Driveway, Garage, Gravel, Off Street
Garage Spaces 1.0
Carport Spaces 1
Garage Description 1.0
Fence Fenced
Pool None
Community Features None
Utilities Available High Speed Internet Available, Water Connected, Sewer Connected, Cable Connected, Electricity Connected
View Y/N false
Roof Type Metal
Porch Wrap Around, Covered, Deck, Front Porch, Porch, Side Porch
Building
Lot Description Mailbox, Fruit Trees, Level, Cleared, Corner Lot
Dwelling Type House
Entry Level Two
Foundation Block, Brick/Mortar
Lot Size Range 1.03
Sewer Public Sewer
Water Public
Architectural Style Contemporary
Additional Building Workshop, Storage, Shed(s), Poultry Coop, Garage(s), Outbuilding, Pergola
New Construction No
Construction Status Functional
Schools
Elementary Schools Eton
Middle Schools Bagley
High Schools North Murray
Others
Tax ID 0064c 127
Miscellaneous Step into history with this meticulously maintained 1912-built home boasting 4 bedrooms, 2 bathrooms, and 2992 square feet of living space. Featuring hardwood, tile, and luxury vinyl plank floors, enjoy modern comforts including a newer roof, water heater, and HVAC system. Cozy up by the wood-burning fireplace on chilly evenings, or relax on the wrap-around porch while soaking in stunning mountain views. Don't miss out on this perfect blend of classic elegance and contemporary convenience. Schedule your tour today!
Security Features Smoke Detector(s)
Acceptable Financing Cash, Conventional, FHA, USDA Loan
Listing Terms Cash, Conventional, FHA, USDA Loan
Special Listing Condition Standard






