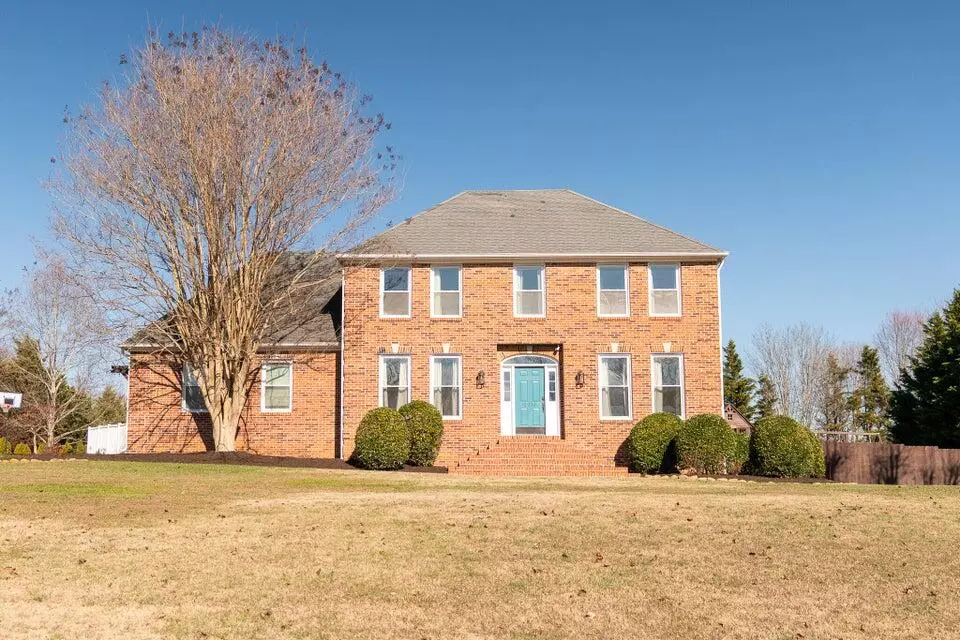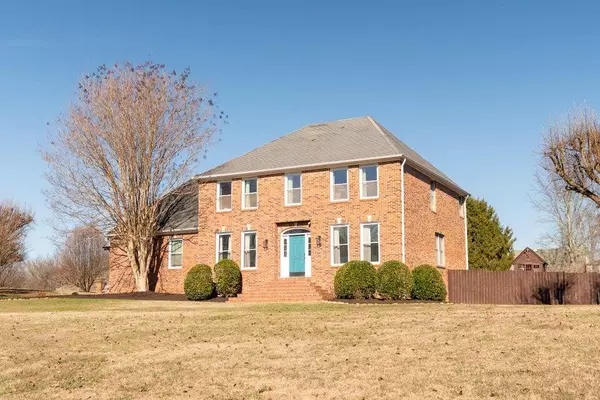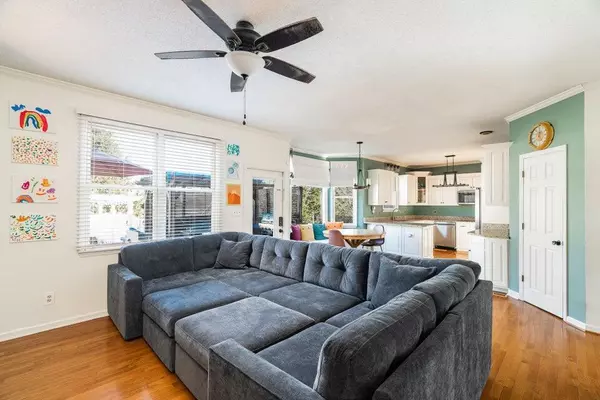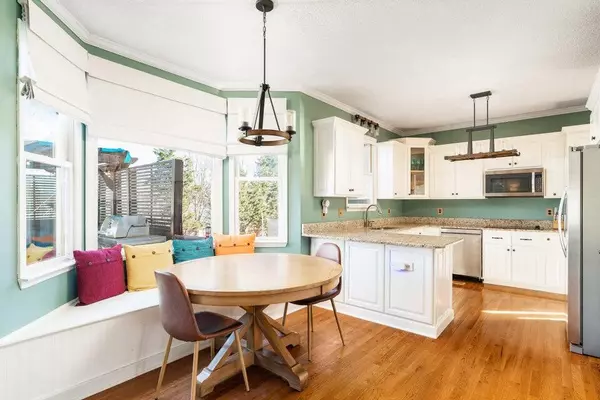4 Beds
3 Baths
2,884 SqFt
4 Beds
3 Baths
2,884 SqFt
Key Details
Property Type Single Family Home
Sub Type Single Family Residence
Listing Status Active
Purchase Type For Sale
Approx. Sqft 0.92
Square Footage 2,884 sqft
Price per Sqft $221
Subdivision The Highlands
MLS Listing ID 20243165
Style Other
Bedrooms 4
Full Baths 3
Construction Status Updated/Remodeled
HOA Y/N No
Abv Grd Liv Area 2,884
Originating Board River Counties Association of REALTORS®
Year Built 1990
Annual Tax Amount $2,424
Lot Size 0.920 Acres
Acres 0.92
Property Description
Location
State TN
County Mcminn
Direction Head toward Elliott St on Maple St. Go for 0.19 mi Turn left onto Decatur Pike (TN-30). Go for 0.51 mi Turn right onto Congress Pkwy S (US-11 N). Go for 2.70 mi Turn right onto Ingleside Ave (US-11-BR) toward TN-305 S. Go for 0.38 mi Turn left onto Lee Hwy. Go for 0.71 mi Turn right onto Breckenridge St. Go for 0.41 mi Turn right onto Kensington St. Go for 0.11 mi Arrive at Kensington St. Your destination is on the right.
Rooms
Basement None
Interior
Interior Features Walk-In Shower, Walk-In Closet(s), Pantry, High Speed Internet, Granite Counters, Eat-in Kitchen, Bathroom Mirror(s), Bookcases, Ceiling Fan(s), Crown Molding
Heating Central
Cooling Ceiling Fan(s), Central Air
Flooring Engineered Hardwood, Hardwood, Luxury Vinyl
Equipment None
Fireplace No
Window Features Shutters,Blinds,Insulated Windows
Appliance Washer, Convection Oven, Dishwasher, Electric Cooktop, Electric Water Heater, Microwave, Refrigerator
Laundry Main Level
Exterior
Exterior Feature Rain Gutters, Fire Pit
Parking Features Asphalt, Garage, Garage Door Opener
Garage Spaces 2.0
Garage Description 2.0
Fence Fenced
Pool Private, Fenced, In Ground
Community Features None
Utilities Available Water Connected, Sewer Connected, Natural Gas Connected, Cable Connected, Electricity Connected
View Y/N false
Roof Type Shingle
Porch Deck
Building
Lot Description Sloped
Entry Level Two
Foundation Block
Lot Size Range 0.92
Sewer Public Sewer
Water Public
Architectural Style Other
Additional Building Outbuilding, Pergola
New Construction No
Construction Status Updated/Remodeled
Schools
Elementary Schools Athens City Primary School
Middle Schools Athens City
High Schools Mcminn County
Others
Tax ID 048a A 02900 000
Miscellaneous Nestled in the heart of Southeast Tennessee, the Highlands Subdivision is not just a location: it's a lifestyle. Presenting a warm, inviting haven, this all-brick masterpiece is a four-bedroom, three-bathroom sanctuary with an in-ground saltwater pool that beckons you to a life of comfort and tranquility. Step into luxury as you explore the recently renovated kitchen, adorned with granite counters, new cabinets, and top-of-the-line stainless steel appliances. The Bruce Solid Wood flooring underfoot adds a touch of timeless elegance. Every bathroom is a testament to modern design, featuring new ceramic floors, granite countertops, and exquisite plumbing and lighting fixtures. Discover the versatility of this home with a dedicated workspace or the option of a fifth bedroom. Upstairs, new Allen + Roth engineered hardwood floors create a seamless flow throughout. Enhanced by new Sterling windows and fresh paint, this home is a visual delight both inside and out. With a formal dining room, den/family room, formal living room, and library, every corner of this home exudes charm and sophistication. The real gem lies beyond the walls with the saltwater in-ground pool surrounded by a recently expanded deck and a cozy fire pit area. Picture yourself basking in the warmth of Southeast Tennessee's sunsets, surrounded by the serenity of your private oasis. Conveniently located just one hour from Knoxville or Chattanooga, and a mere 90 minutes from Sevierville/Gatlinburg, you're always close to the heartbeat of the region. The Cherokee National Forest, Hiwassee, and Ocoee Rivers are a short drive away, offering endless opportunities for outdoor adventures. This home is not just a house: it's a gateway to a lifestyle enriched by local amenities like the library, tennis courts, golf courses, churches, and nearby wineries. So, come and embrace the warmth, elegance, and endless possibilities. Your dream home in Athens, TN is waiting for you!
Security Features Fire Alarm
Acceptable Financing Cash, Conventional, FHA, USDA Loan, VA Loan
Listing Terms Cash, Conventional, FHA, USDA Loan, VA Loan
Special Listing Condition Standard






