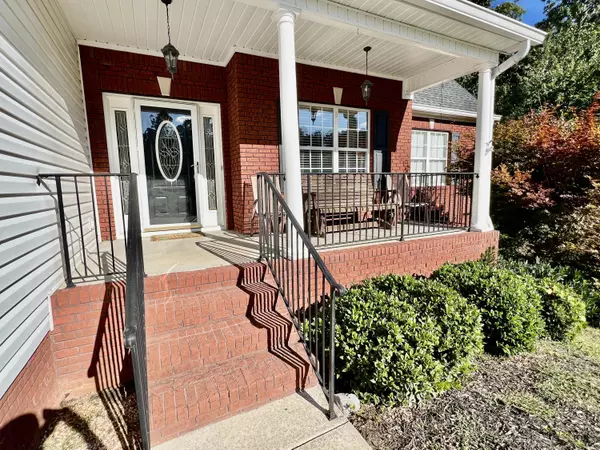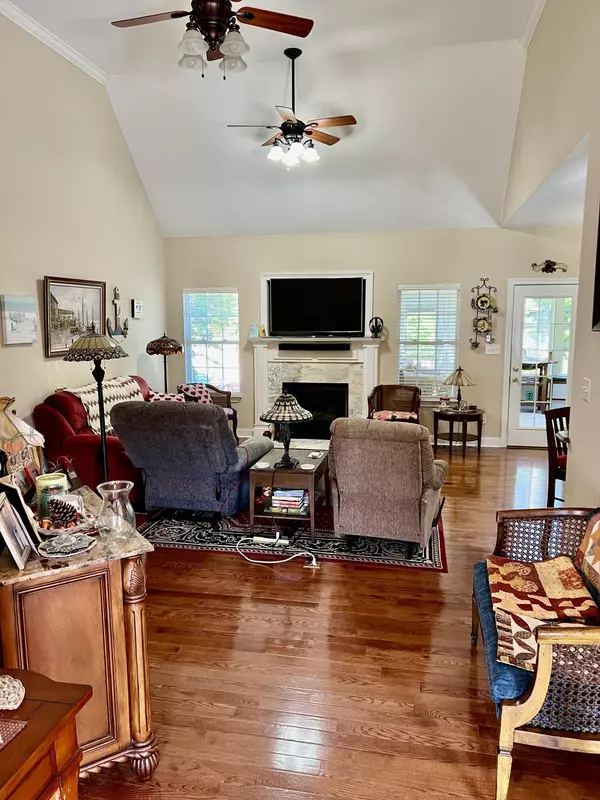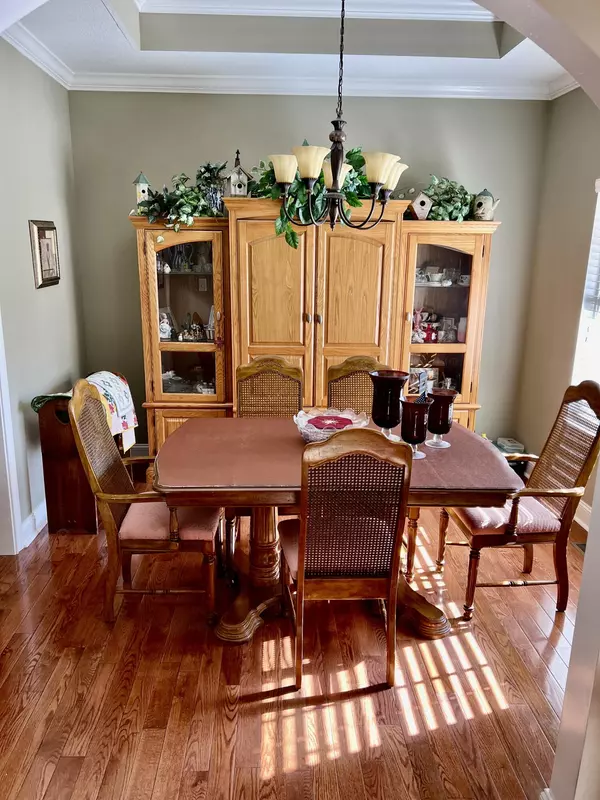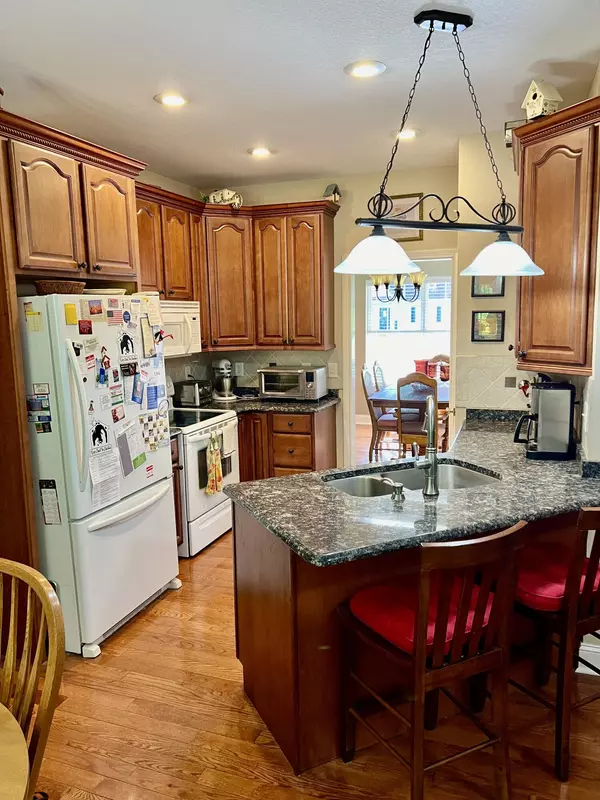3 Beds
3 Baths
3,033 SqFt
3 Beds
3 Baths
3,033 SqFt
Key Details
Property Type Single Family Home
Sub Type Single Family Residence
Listing Status Active
Purchase Type For Sale
Approx. Sqft 0.39
Square Footage 3,033 sqft
Price per Sqft $140
Subdivision Greystone Iii
MLS Listing ID 20243028
Style Ranch
Bedrooms 3
Full Baths 3
Construction Status Updated/Remodeled
HOA Fees $80/ann
HOA Y/N Yes
Abv Grd Liv Area 2,186
Year Built 2007
Annual Tax Amount $1,380
Lot Size 0.390 Acres
Acres 0.39
Property Description
The full size basement offers recreation/game room with another full bath off to the side. The other half of the basement is unfinished and currently used as storage and workshop which has a walk in door and a garage door for access.
Location
State TN
County Bradley
Direction Go East on 64 Hwy, turn right on Lyles Road, right on Bates Pike, right into Greystone Subdivision on Greystone Lane, Left on Brook Hollow Drive and house on Right.
Rooms
Basement Partially Finished
Interior
Interior Features Walk-In Shower, Split Bedrooms, Walk-In Closet(s), Tray Ceiling(s), Storage, Primary Downstairs, Pantry, Open Floorplan, Laminate Counters, High Ceilings, Granite Counters, Eat-in Kitchen, Double Vanity, Bathroom Mirror(s), Cathedral Ceiling(s), Ceiling Fan(s), Crown Molding
Heating Central, Electric
Cooling Ceiling Fan(s), Central Air
Flooring Carpet, Hardwood, Tile
Fireplaces Number 1
Fireplaces Type Gas, Gas Log
Equipment None, Satellite Dish
Fireplace Yes
Window Features Vinyl Frames,Shades,Window Coverings,Shutters,Double Pane Windows,Drapes,Insulated Windows
Appliance Dishwasher, Electric Range, Electric Water Heater, Microwave, Refrigerator
Laundry Main Level, Laundry Room
Exterior
Exterior Feature Rain Gutters
Parking Features Concrete, Driveway
Garage Spaces 2.0
Garage Description 2.0
Fence None
Pool None
Community Features None
Utilities Available Underground Utilities, Water Connected, Electricity Connected
View Y/N false
Roof Type Shingle
Porch Patio, Porch
Building
Lot Description Mailbox, Level, Landscaped, Cleared
Dwelling Type House
Entry Level Two
Foundation Block, Brick/Mortar
Lot Size Range 0.39
Sewer Septic Tank
Water Public
Architectural Style Ranch
Additional Building Workshop
New Construction No
Construction Status Updated/Remodeled
Schools
Elementary Schools Oak Grove
Middle Schools Lake Forest
High Schools Bradley County
Others
HOA Fee Include Other
Tax ID 059p F 006.00
Miscellaneous This home welcomes you with a mostly full brick front exterior, maintenance free siding and rocking chair front porch. Walk in the front door to vaulted ceilings in foyer and living room. The Dining room is off to the right when you enter and has a tray ceiling. Main level is all hardwood and tile except for the additional bedrooms and sunroom which are carpeted. The sunroom is just off from the living room and has a vaulted ceiling with lots of morning sunlight. There is a bonus room upstairs currently used as a sewing room. The primary Bedroom has a triple tray ceiling and 2 other other bedrooms are all on the main level with the laundry room. Primary bath offers a jetted tub, double vanity sink and walk in shower. The full size basement offers recreation/game room with another full bath off to the side. The other half of the basement is unfinished and currently used as storage and workshop which has a walk in door and a garage door for access.
Security Features Smoke Detector(s)
Acceptable Financing Cash, Conventional, FHA, USDA Loan, VA Loan
Horse Property false
Listing Terms Cash, Conventional, FHA, USDA Loan, VA Loan
Special Listing Condition Standard






