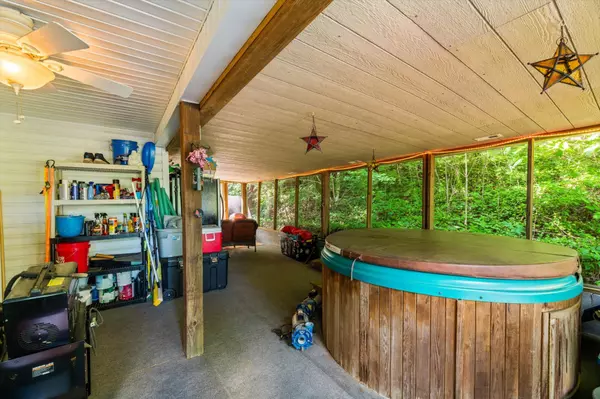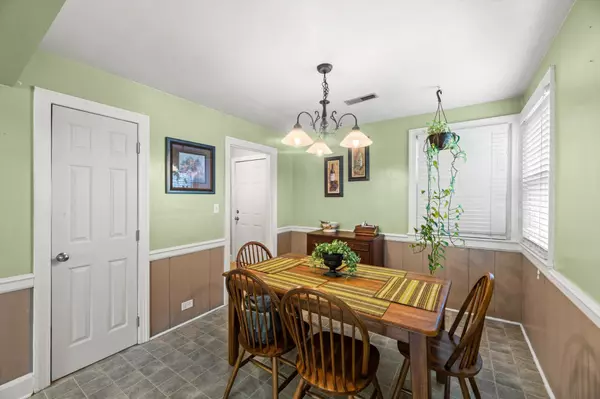
5 Beds
3 Baths
2,946 SqFt
5 Beds
3 Baths
2,946 SqFt
Key Details
Property Type Single Family Home
Sub Type Single Family Residence
Listing Status Active
Purchase Type For Sale
Approx. Sqft 0.47
Square Footage 2,946 sqft
Price per Sqft $111
MLS Listing ID 20242158
Style Ranch
Bedrooms 5
Full Baths 3
Construction Status Updated/Remodeled
HOA Y/N No
Abv Grd Liv Area 1,644
Originating Board River Counties Association of REALTORS®
Year Built 1954
Annual Tax Amount $1,134
Lot Size 0.470 Acres
Acres 0.47
Property Description
The property's location also makes it an excellent investment opportunity, especially for those with college students attending nearby Tennessee Wesleyan University. Imagine saving on rent and generating income by renting out rooms! With five bedrooms, ample parking, and additional space to expand the living area, this home offers endless possibilities for growth and flexibility.
Main Level Features:
Open Living Room: Gorgeous Hardwood Floors and a cozy Gas Log Fireplace create a warm and inviting atmosphere.
Spacious Kitchen: Plenty of cabinet space and a large dining area, perfect for family meals and entertaining.
Three Good-Sized Bedrooms: Providing ample space for family and guests.
Remodeled Bathrooms: Two main baths completely transformed with stunning tiled showers.
Large Screened-In Porch: Ideal for grilling out and entertaining, featuring a Hot Tub and shaded by beautiful Mature Trees.
Basement Highlights:
Large Owner's Bedroom: Complete with its own fireplace for ultimate comfort.
Luxurious Bathroom: Featuring a beautiful tiled walk-in shower and a large jetted tub.
One-Car Garage: Conveniently located in the basement.Recreational Room: Currently serving as a workout area, offering versatile use of space.
Potential for Separate Living Area: With a little work, the basement could become an independent living space with its own entrance, perfect for accommodating multiple families or generating rental income.
This home masterfully combines comfort, convenience, and investment potential in a prime location. Don't miss out on this unique opportunity to make it yours.
Location
State TN
County Mcminn
Direction Ingleside Avenue to right on Forrest Avenue to right on Gettys Lane home on left
Rooms
Basement Finished, Full, Partially Finished, Unfinished
Interior
Interior Features Walk-In Shower, Walk-In Closet(s), Storage, High Speed Internet, Bathroom Mirror(s), Bookcases, Built-in Features, Ceiling Fan(s)
Heating Central, Electric
Cooling Ceiling Fan(s), Central Air
Flooring Hardwood, Laminate, Tile, Vinyl
Fireplaces Number 2
Fireplace Yes
Appliance Dishwasher, Disposal, Electric Oven, Electric Range, Electric Water Heater
Laundry Laundry Room
Exterior
Exterior Feature Rain Gutters
Parking Features Asphalt, Driveway, Garage, Garage Door Opener
Garage Spaces 1.0
Garage Description 1.0
Pool None
Community Features None
Utilities Available High Speed Internet Connected, Water Connected, Sewer Connected, Electricity Connected
View Y/N false
Roof Type Metal
Porch Covered, Patio, Rear Porch, Screened
Building
Lot Description Mailbox, Sloped, Landscaped
Entry Level Two
Foundation Block, Brick/Mortar
Lot Size Range 0.47
Sewer Public Sewer
Water Public
Architectural Style Ranch
Additional Building Outbuilding
New Construction No
Construction Status Updated/Remodeled
Schools
Elementary Schools Athens City Primary School
Middle Schools Athens Jr High
High Schools Mcminn County
Others
Tax ID 057h A 036.00
Miscellaneous Welcome home to this spacious, ideally located home in the vibrant heart of Athens! This prime property is just minutes from the Athens City Pool, Skateboard Park, Tennis and Pickleball Courts, and the Athens Public Library, offering unparalleled convenience for recreation and leisure. A short walk will take you to downtown Athens. The property's location also makes it an excellent investment opportunity, especially for those with college students attending nearby Tennessee Wesleyan University. Imagine saving on rent and generating income by renting out rooms! With five bedrooms, ample parking, and additional space to expand the living area, this home offers endless possibilities for growth and flexibility. Main Level Features: Open Living Room: Gorgeous Hardwood Floors and a cozy Gas Log Fireplace create a warm and inviting atmosphere. Spacious Kitchen: Plenty of cabinet space and a large dining area, perfect for family meals and entertaining. Three Good-Sized Bedrooms: Providing ample space for family and guests. Remodeled Bathrooms: Two main baths completely transformed with stunning tiled showers. Large Screened-In Porch: Ideal for grilling out and entertaining, featuring a Hot Tub and shaded by beautiful Mature Trees. Basement Highlights: Large Owner's Bedroom: Complete with its own fireplace for ultimate comfort. Luxurious Bathroom: Featuring a beautiful tiled walk-in shower and a large jetted tub. One-Car Garage: Conveniently located in the basement.Recreational Room: Currently serving as a workout area, offering versatile use of space. Potential for Separate Living Area: With a little work, the basement could become an independent living space with its own entrance, perfect for accommodating multiple families or generating rental income. This home masterfully combines comfort, convenience, and investment potential in a prime location. Don't miss out on this unique opportunity to make it yours.
Security Features Smoke Detector(s)
Acceptable Financing Cash, Conventional, FHA, USDA Loan, VA Loan
Horse Property false
Listing Terms Cash, Conventional, FHA, USDA Loan, VA Loan
Special Listing Condition Standard







