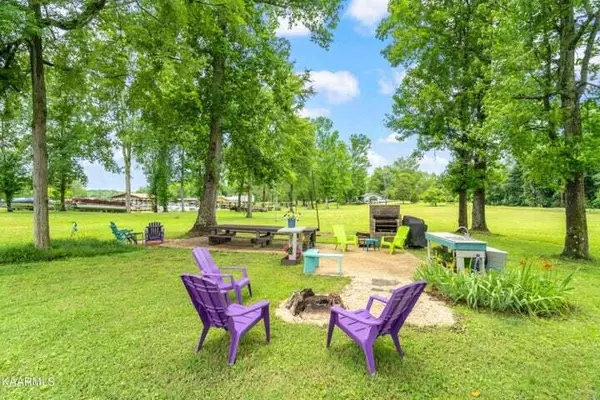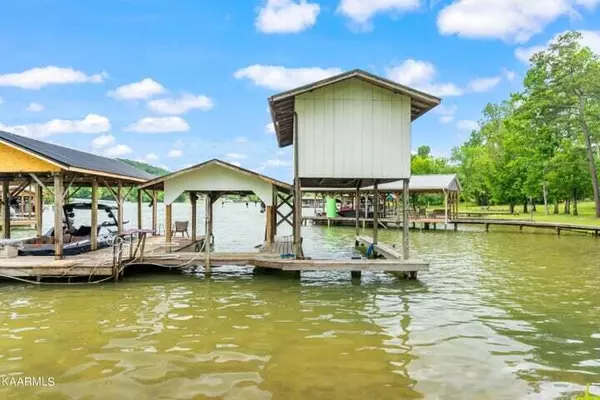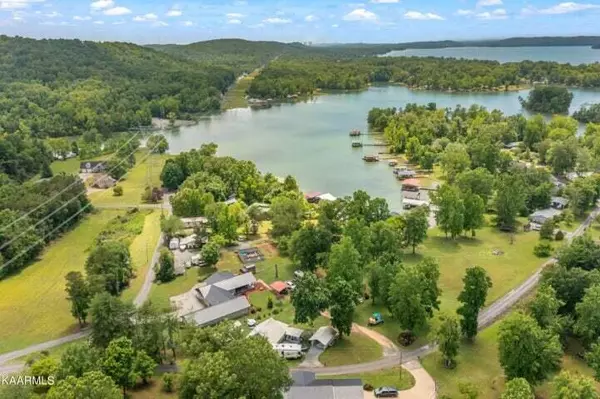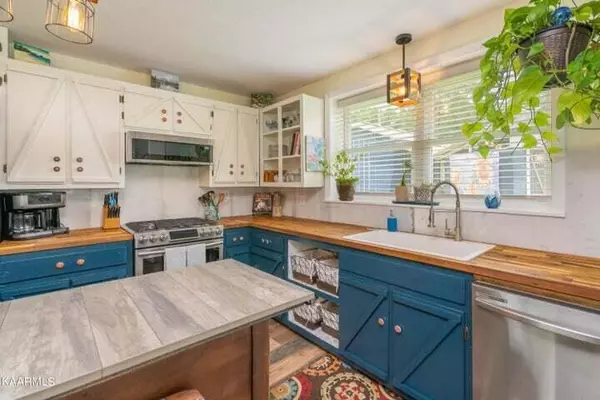
3 Beds
2 Baths
1,363 SqFt
3 Beds
2 Baths
1,363 SqFt
Key Details
Property Type Single Family Home
Sub Type Single Family Residence
Listing Status Active
Purchase Type For Sale
Approx. Sqft 0.33
Square Footage 1,363 sqft
Price per Sqft $454
MLS Listing ID 20242143
Style Contemporary,Ranch
Bedrooms 3
Full Baths 2
Construction Status Updated/Remodeled
HOA Y/N No
Abv Grd Liv Area 1,363
Originating Board River Counties Association of REALTORS®
Year Built 1981
Annual Tax Amount $899
Lot Size 0.330 Acres
Acres 0.33
Lot Dimensions 316.54 x 214.7
Property Description
Location
State TN
County Meigs
Direction From Knoxville: I-40 west to right at Kingston Exit #352. right on 58 South, right onto Hwy 304 right on Culvahouse. House on the Left. Sign on Property.
Body of Water Watts Bar
Rooms
Basement Other
Interior
Interior Features Storage, Open Floorplan, Kitchen Island, Eat-in Kitchen, Beamed Ceilings, Ceiling Fan(s)
Heating Other, Central
Cooling Ceiling Fan(s), Central Air
Flooring Laminate
Fireplaces Number 1
Fireplaces Type Gas Log
Fireplace Yes
Window Features Other
Appliance Tankless Water Heater, Dishwasher, Gas Range, Microwave, Refrigerator
Laundry Main Level
Exterior
Exterior Feature Outdoor Shower, Dock, Garden
Parking Features RV Access/Parking, Off Street
Carport Spaces 1
Fence None
Pool None
Community Features Fishing, Lake
Utilities Available Water Connected, Natural Gas Connected, Electricity Connected
Waterfront Description Waterfront,Lake Front,Lake
View Y/N true
View Water, Lake
Roof Type Metal
Porch Covered, Deck, Patio
Building
Lot Description Level, Garden
Dwelling Type House
Entry Level One
Foundation Permanent
Lot Size Range 0.33
Sewer Septic Tank
Water Public
Architectural Style Contemporary, Ranch
Additional Building Gazebo
New Construction No
Construction Status Updated/Remodeled
Schools
Elementary Schools Meigs North
Middle Schools Meigs County
High Schools Meigs County
Others
Tax ID 006f B 006.00
Miscellaneous Enjoy peaceful Lakefront living on Watts Bar Lake, aka, the Tennessee River. This 3/2 light and airy cottage has been fully remodeled and is furnished for full time living or for use as a vacation rental. When entering the cottage, you are greeted with vaulted tongue and groove ceilings, an accent wall of slate stacked stone, propane fireplace and shiplap walls. For the cook in the family, the _____ kitchen opens into the living room with butcher block counters, marble backsplash, stainless steel appliances and farm sink. The master bedroom opens onto the exterior deck via french doors which look onto the lake. Currently the loft is being used as an office, but can easily be converted into additional sleeping space. Outside, the covered patio and porch are stained in a white wash tongue and groove accented with red mahogany. The sounds delight, when sipping on coffee, as the singing birds greet you each morning. For the Do-It-Yourselfer, there is an oversized workshop/storage shed including a lean-to and carport for all your toys. Plus two covered docks, two locations for RV hookups, and two outdoor fire pits. More outdoor entertaining with the large picnic table, brick fireplace, herb garden and hot tub, in between two local full service marinas and restaurants. Relaxation, peace and serenity are calling you for lake living. Schedule your showing today.
Acceptable Financing Cash, Conventional
Listing Terms Cash, Conventional
Special Listing Condition Standard







