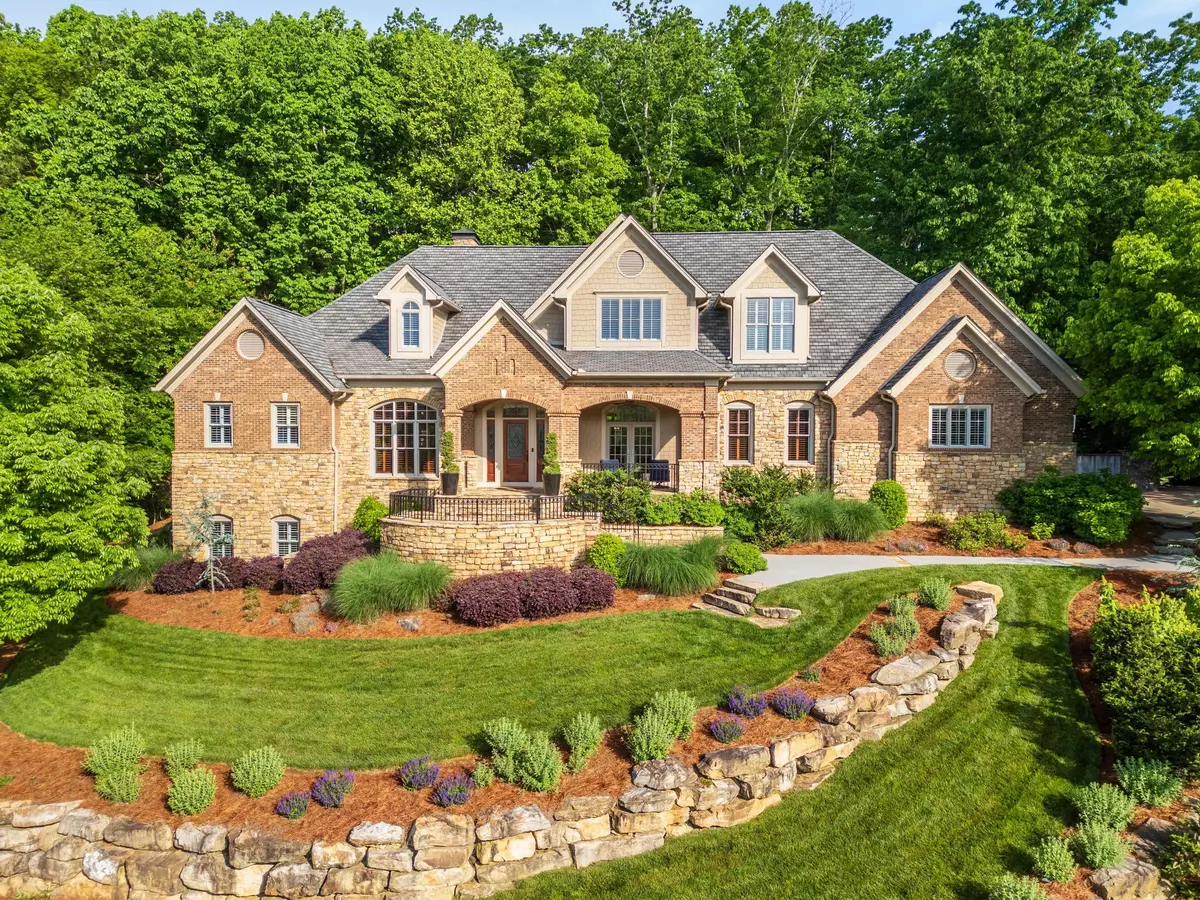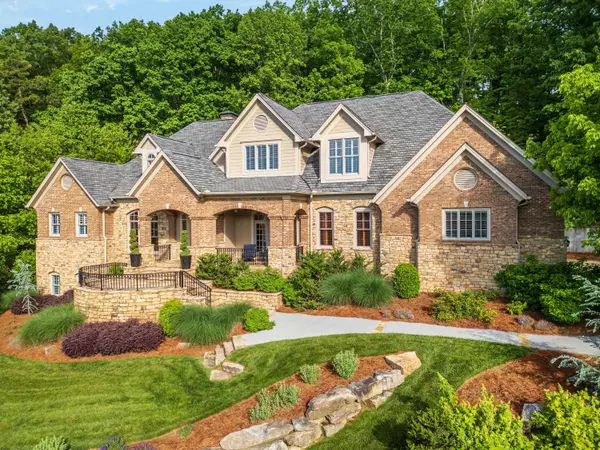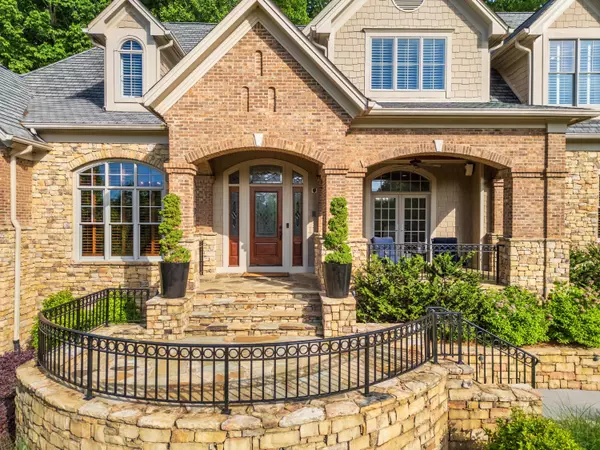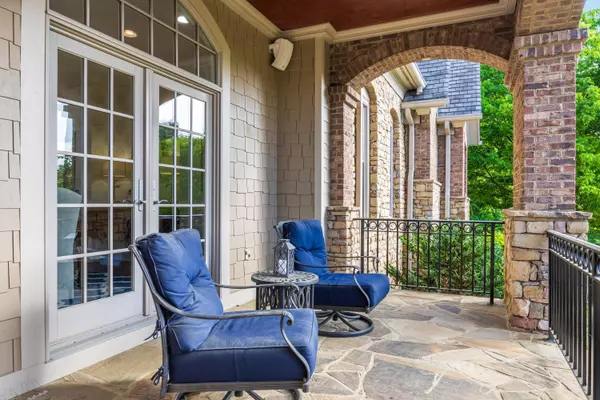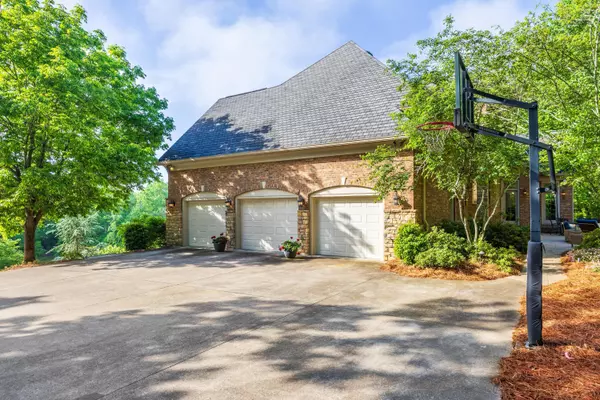
5 Beds
5 Baths
5,873 SqFt
5 Beds
5 Baths
5,873 SqFt
Key Details
Property Type Single Family Home
Sub Type Single Family Residence
Listing Status Active
Purchase Type For Sale
Approx. Sqft 2.0
Square Footage 5,873 sqft
Price per Sqft $204
Subdivision Bentley Park
MLS Listing ID 20241893
Style Other
Bedrooms 5
Full Baths 4
Half Baths 1
Construction Status Functional,Updated/Remodeled
HOA Fees $285/mo
HOA Y/N Yes
Abv Grd Liv Area 4,937
Originating Board River Counties Association of REALTORS®
Year Built 2003
Annual Tax Amount $6,465
Lot Size 2.000 Acres
Acres 2.0
Property Description
Location
State TN
County Bradley
Direction N. Lee Hwy, left onto Ken Gen Drive, right oto Bell Crest Drive, right onto Bentley Park Dr (must have gate code to enter) right onto Stafford Ave, house on the left (No Sign)
Rooms
Basement Partially Finished
Interior
Interior Features Walk-In Shower, Smart Light(s), Smart Camera(s)/Recording, Wired for Data, Walk-In Closet(s), Storage, Stone Counters, Sound System, Soaking Tub, Primary Downstairs, Pantry, Laminate Counters, Kitchen Island, High Speed Internet, High Ceilings, Granite Counters, Eat-in Kitchen, Double Vanity, Double Closets, Bathroom Mirror(s), Bidet, Bookcases, Built-in Features, Cathedral Ceiling(s), Ceiling Fan(s), Central Vacuum, Coffered Ceiling(s), Crown Molding
Heating Central, Electric
Cooling Ceiling Fan(s), Central Air, Multi Units, Zoned
Flooring Hardwood, Luxury Vinyl, Tile
Fireplaces Number 4
Fireplaces Type Gas, Wall Mounted, Wood Burning
Equipment Home Theater, Irrigation Equipment
Fireplace Yes
Window Features Double Pane Windows
Appliance Convection Oven, Dishwasher, Disposal, Electric Oven, Electric Water Heater, Gas Cooktop, Microwave, Refrigerator
Laundry Sink, Main Level, Laundry Room, Laundry Chute
Exterior
Exterior Feature Rain Gutters
Parking Features Concrete, Driveway, Garage, Garage Door Opener
Garage Spaces 3.0
Garage Description 3.0
Pool None
Community Features Clubhouse, Curbs, Fitness Center, Gated, Park, Sidewalks, Street Lights, Tennis Court(s), Other
Utilities Available Underground Utilities, High Speed Internet Connected, Water Connected, Sewer Connected, Natural Gas Connected, Cable Connected, Electricity Connected
View Y/N false
Roof Type Shingle
Porch Covered, Front Porch, Patio, Terrace
Building
Lot Description Mailbox, Wooded, Sloped, Landscaped
Dwelling Type House
Entry Level Two
Foundation Concrete Perimeter
Lot Size Range 2.0
Sewer Public Sewer
Water Public
Architectural Style Other
Additional Building None
New Construction No
Construction Status Functional,Updated/Remodeled
Schools
Elementary Schools Ross-Yates
Middle Schools Cleveland
High Schools Cleveland
Others
HOA Fee Include None
Tax ID 034c D 017.00
Miscellaneous This exceptional custom-built home offers unparalleled luxury and meticulous craftsmanship. Situated on two joined lots spanning 2 acres, this residence boasts extensive upgrades and thoughtful features, providing the ultimate in comfort and elegance. Hand-chiseled Mountain Stone and brick exterior exudes timeless charm, while poured concrete walls ensure durability and structural integrity in your new home. The exquisite features are carried inside and out of this special property. The professionally designed landscape sets the scene leading to a back patio where you can experience the allure of outdoor living year-round with a captivating wood-burning stone fireplace, nestled amidst meticulously crafted engineered poured concrete walls. This picturesque setting provides the perfect backdrop for gatherings and al fresco entertaining. Coming inside the house, the kitchen is the heart of any home, and this one is a culinary haven thoughtfully curated to inspire creativity and elevate the cooking experience to new heights. With ample counter space, high-end appliances, and thoughtful storage solutions, you'll find everything you need right at your fingertips. From the custom-designed baking center with hidden mixer stand to the warming drawer beneath the built-in oven, convenience and efficiency are paramount. Dual sinks with garbage disposals and electrical outlets in the pantry further enhance the kitchen's functionality, allowing for seamless meal preparation and cleanup. It is all about the details in your home. The strategic positioning of the custom-built office at the front of the home offers both convenience and accessibility, allowing for seamless transitions between work and personal life. The office serves as a versatile hub that effortlessly adapts to your needs for a space that provides productivity, creativity, and professional excellence. The main bedroom serves as a lavish sanctuary, meticulously designed to envelop you in serenity and comfort.
Security Features Smoke Detector(s),Security System Owned,Gated Community
Acceptable Financing Cash, Conventional, FHA, VA Loan
Listing Terms Cash, Conventional, FHA, VA Loan
Special Listing Condition Standard


