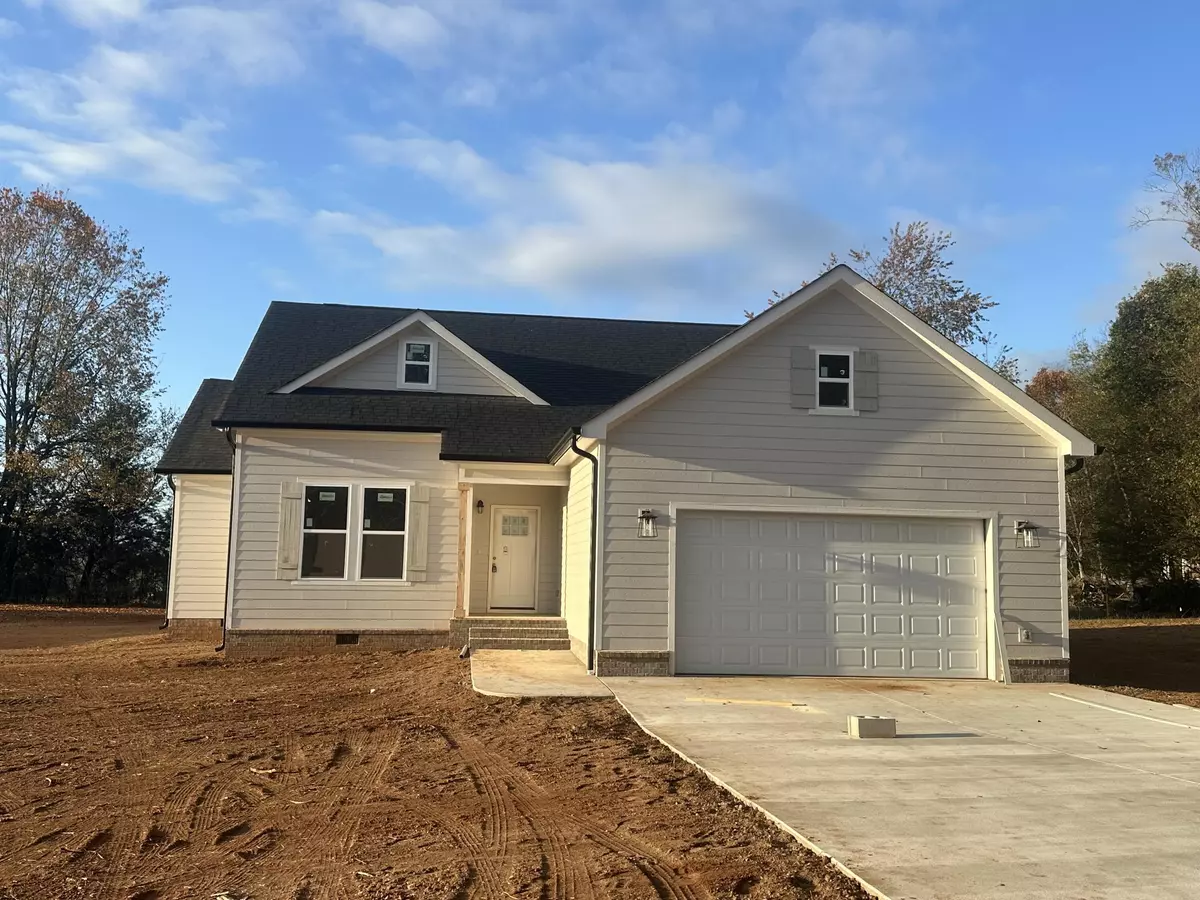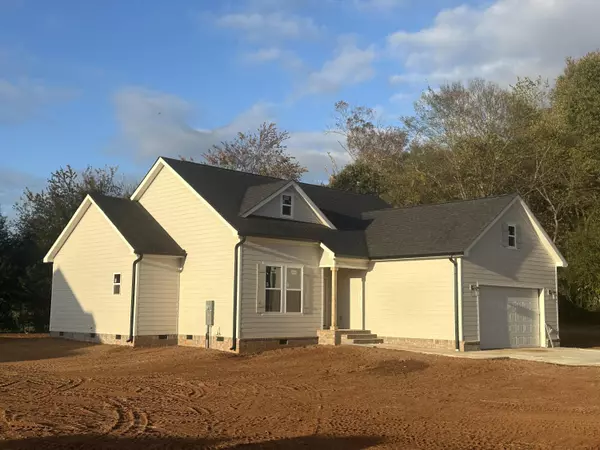
3 Beds
2 Baths
1,500 SqFt
3 Beds
2 Baths
1,500 SqFt
Key Details
Property Type Single Family Home
Sub Type Single Family Residence
Listing Status Active
Purchase Type For Sale
Approx. Sqft 0.48
Square Footage 1,500 sqft
Price per Sqft $259
Subdivision The Meadows
MLS Listing ID 20241808
Style Contemporary,Ranch
Bedrooms 3
Full Baths 2
Construction Status New Construction,Under Construction
HOA Fees $100/ann
HOA Y/N Yes
Abv Grd Liv Area 1,500
Originating Board River Counties Association of REALTORS®
Year Built 2024
Annual Tax Amount $1,400
Lot Size 0.480 Acres
Acres 0.48
Property Description
Location
State TN
County Mcminn
Direction Take 1-75 and turn onto exit 42 go east. Hwy 11 go North. 2 miles on left into The Meadows.
Rooms
Basement None
Interior
Interior Features Split Bedrooms, Stone Counters, Pantry, Open Floorplan, Granite Counters, Cathedral Ceiling(s), Ceiling Fan(s)
Heating Central, Electric
Cooling Central Air
Flooring Luxury Vinyl
Fireplaces Number 1
Fireplace Yes
Window Features Insulated Windows
Appliance Dishwasher, Electric Range, Electric Water Heater, Microwave, Refrigerator
Laundry Main Level, Laundry Room
Exterior
Exterior Feature Rain Gutters
Parking Features Paved, Concrete, Driveway, Garage Door Opener
Garage Spaces 2.0
Garage Description 2.0
Pool None
Community Features None
Utilities Available Water Available, Natural Gas Available, Electricity Available
View Y/N true
View Neighborhood
Roof Type Shingle
Porch Patio
Building
Lot Description Level, Cleared
Dwelling Type House
Entry Level One
Foundation Permanent, Slab
Lot Size Range 0.48
Sewer Septic Tank
Water Public
Architectural Style Contemporary, Ranch
Additional Building None
New Construction Yes
Construction Status New Construction,Under Construction
Schools
Elementary Schools Riceville
Middle Schools Riceville
High Schools Mcminn County
Others
HOA Fee Include None
Tax ID Tbd
Miscellaneous New Homes in The Meadows just minutes from I-75 exit 42, shopping, dining, banking, schools. 3 bedrooms, 2 baths, 2 car garage,1500 sf living area situated on a .48 acre homesite. Home to include Hardie board siding, dimensional shingle roof, granite countertops, stainless steel appliances, LVP flooring throughout, split floorplan, underground utilities. Call now to reserve your New Home!
Security Features Smoke Detector(s)
Acceptable Financing Cash, Conventional, FHA, USDA Loan, VA Loan
Horse Property false
Listing Terms Cash, Conventional, FHA, USDA Loan, VA Loan
Special Listing Condition Standard




