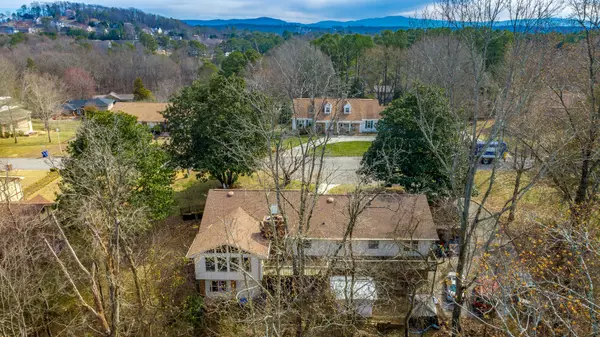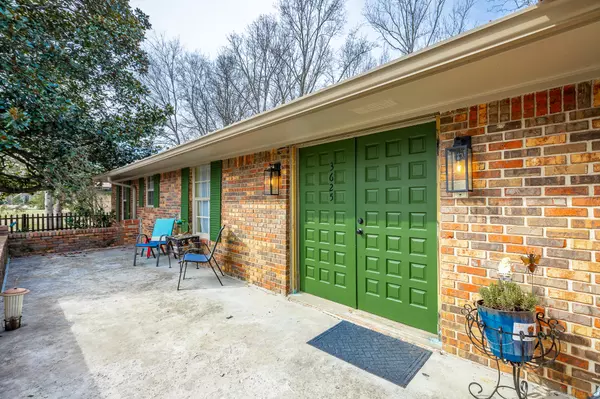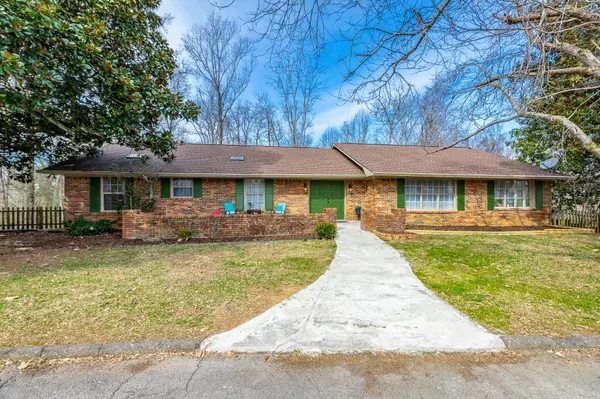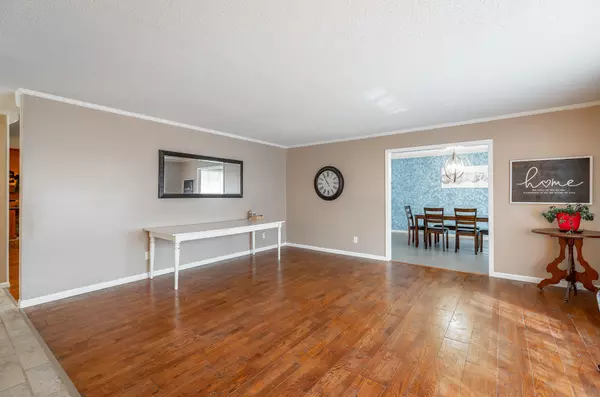
6 Beds
5 Baths
5,116 SqFt
6 Beds
5 Baths
5,116 SqFt
Key Details
Property Type Single Family Home
Sub Type Single Family Residence
Listing Status Active
Purchase Type For Sale
Approx. Sqft 1.03
Square Footage 5,116 sqft
Price per Sqft $116
Subdivision Windsor Estates
MLS Listing ID 20240677
Style Ranch
Bedrooms 6
Full Baths 5
Construction Status Functional
HOA Y/N No
Abv Grd Liv Area 2,920
Originating Board River Counties Association of REALTORS®
Year Built 1973
Annual Tax Amount $3,330
Lot Size 1.030 Acres
Acres 1.03
Lot Dimensions 162X252X171302
Property Description
Location
State TN
County Bradley
Direction Travel North on Ocoee St, Rt on Blythe Ferry Rd, Rt Windsor Cir, Rt on Waverly Dr.
Rooms
Basement Finished, Full, Partial, Unfinished
Interior
Interior Features Walk-In Shower, Separate Living Quarters, Walk-In Closet(s), Storage, Primary Downstairs, Eat-in Kitchen, Bathroom Mirror(s), Breakfast Bar, Ceiling Fan(s), Central Vacuum
Heating Central
Cooling Central Air
Flooring Carpet, Engineered Hardwood, Hardwood, Tile
Fireplace Yes
Window Features Vinyl Frames,Skylight(s),Screens,Bay Window(s)
Appliance Dishwasher, Disposal, Double Oven, Electric Cooktop, Electric Oven, Electric Range, Refrigerator
Laundry Lower Level
Exterior
Exterior Feature Rain Gutters
Parking Features Paved, Basement, Driveway, Garage, Garage Door Opener, Off Street
Garage Spaces 2.0
Garage Description 2.0
Pool None
Community Features None
Utilities Available Water Connected, Sewer Connected, Natural Gas Connected, Cable Connected, Electricity Connected
View Y/N true
View Trees/Woods
Roof Type Shingle
Porch Deck, Patio
Total Parking Spaces 2
Building
Lot Description Mailbox, Sloped, Level
Entry Level One
Foundation Block
Lot Size Range 1.03
Sewer Public Sewer
Water Public
Architectural Style Ranch
Additional Building None
New Construction No
Construction Status Functional
Schools
Elementary Schools Mayfield
Middle Schools Cleveland
High Schools Cleveland
Others
Tax ID 042o K 005.00
Miscellaneous Looking for a home with room for everyone? This home boasts 5,116 square feet of finished living space with almost 3,000 square feet of living space on the main level. The main floor includes both formal living & dining space, kitchen, den with fireplace & a beautiful sunroom with vaulted ceilings plus 4 bedrooms & 3 full bathrooms. Take the coolest spiral staircase you've ever seen downstairs where you have almost 2,200 square feet more home to enjoy with a 2nd full kitchen, a huge recreation room with fireplace, 2 bedrooms, 2 full baths, a laundry room plus storage area. This beautiful home would be perfect for multi-generational living. You have a 2 car garage downstairs as well as plenty of parking in front of the home. Outside enjoy the spacious deck or the front patio area & the huge magnolia tree. Sellers have raised their family here & now it's time to downsize.
Security Features Smoke Detector(s)
Acceptable Financing Cash, Conventional, VA Loan
Horse Property false
Listing Terms Cash, Conventional, VA Loan
Special Listing Condition Standard







