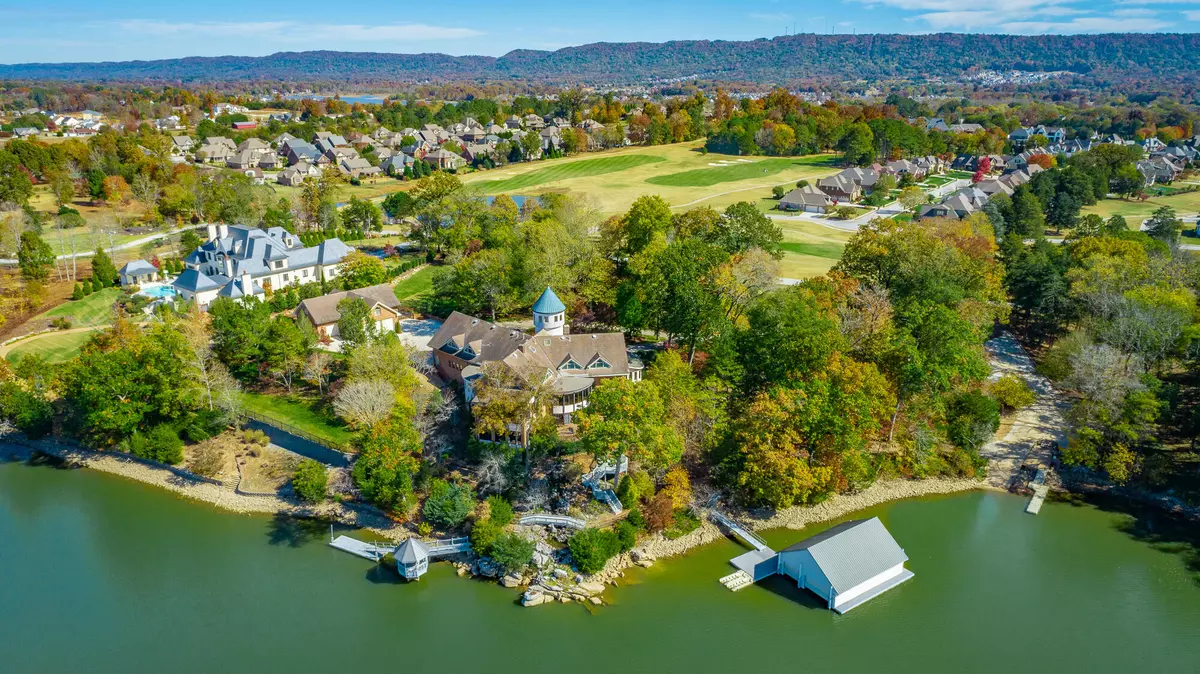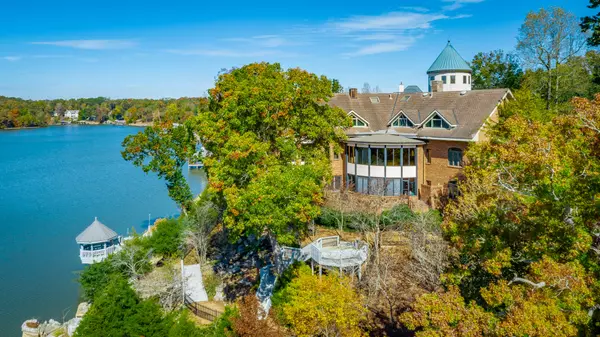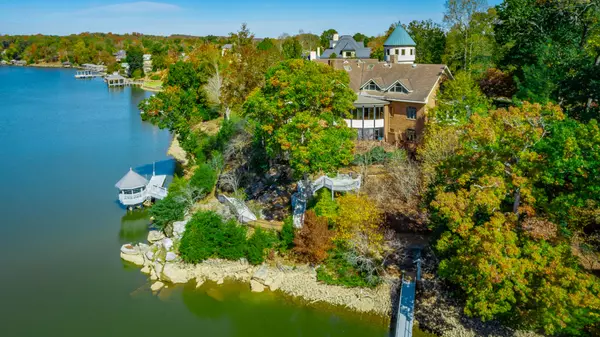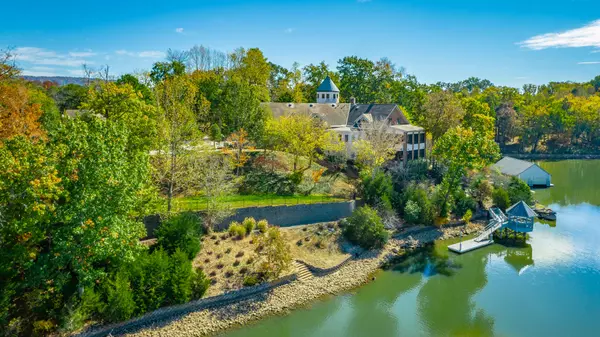
6 Beds
8 Baths
16,150 SqFt
6 Beds
8 Baths
16,150 SqFt
Key Details
Property Type Single Family Home
Sub Type Single Family Residence
Listing Status Active
Purchase Type For Sale
Approx. Sqft 4.28
Square Footage 16,150 sqft
Price per Sqft $216
Subdivision Hampton On The Lake
MLS Listing ID 20238058
Style Other
Bedrooms 6
Full Baths 6
Half Baths 2
Construction Status Functional
HOA Fees $2,000/ann
HOA Y/N Yes
Abv Grd Liv Area 10,590
Originating Board River Counties Association of REALTORS®
Year Built 1990
Annual Tax Amount $22,040
Lot Size 4.280 Acres
Acres 4.28
Property Description
As you approach this luxury estate, the expansive circular paver driveway sets the stage for the grandeur within and what awaits beyond the front door. Upon entering, you'll be captivated by the elaborate woodwork, superior craftsmanship, exquisite design, and rich materials used throughout this elegant home. A beautiful entry flows seamlessly into a sunken, spacious den with its rounded wall of windows and beam ceiling accent that is perfect for entertaining. Leading further into the home is the oversized living and dining area that boasts a fireplace and a wall of glass doors and windows to showcase the stunning and relaxing lake views. The gourmet and designer kitchen are an absolute work of art featuring a large island, Thermador double ovens, a Sub-Zero refrigerator/freezer, lien/China closet, and a 10x15 +/- walk-in pantry. The kitchen is completely open to the keeping room/leisure room with a wall of windows inviting you to take in the serene lake views, floor to ceiling mountain stone fireplace, beam ceiling accents, and a wall of cabinets and desk. Main level master suite with custom shelving in the oversized walk-in closet, along with office/nursery, private sunroom, and spiral staircase to the lower level. There is an additional bedroom with a private bath on the main level, along with an office/specialty room. A grand staircase and a second staircase led to the upper level, where you'll discover three to four additional bedrooms, including a second master suite. The circular conservatory leads you to the top of the striking copper domed tower, while the lower level offers an exercise room, full kitchen, den, office/bedroom, storage rooms, and multiple outdoor living spaces. An elevator provides effortless access to each of the three levels of the home.
The separate guest house/living quarters offers additional accommodations complete with two bedrooms, one bath, den, and a full kitchen. The three-car garage and RV/boat bay is below the guest house/living quarters. In addition, there is a dog room, dog lot, workshop, and a full bath.
Outside of your luxury home, you'll be delighted to find a private boathouse with two boat slips, two sea doo ports inside the boathouse, floating dock, and a gazebo on the water which is perfect for entertaining or simply enjoying the tranquility of the lake. Additional features include an outside waterfall and numerous outdoor living spaces surrounding the house to fully enjoy the beautiful surroundings.
Experience the epitome of luxury living with an ideal location and in a sought-after luxury community at 7998 Giorgio in Ooltewah, Tennessee. It is truly a one-of-a-kind estate that offers the finest in lakeside living where every detail has been thoughtfully designed for the ultimate in comfort, elegance, and relaxation.
The buyer is responsible to do their due diligence to verify that all information is correct, accurate, and for obtaining any and all restrictions for the property. The number of bedrooms listed above complies with local appraisal standards only.
Location
State TN
County Hamilton
Direction I-75 to Exit 11, right on Mtn. View Rd., turn left on Snow Hill, go approximately 4 miles, turn left into Hampton on the Lake, right on Giorgio.
Body of Water Other
Rooms
Basement Finished, Full
Interior
Interior Features Other, Walk-In Shower, Separate Living Quarters, Walk-In Closet(s), Storage, Sauna, Recessed Lighting, Pantry, Open Floorplan, Kitchen Island, In-Law Floorplan, Granite Counters, Entrance Foyer, Elevator, Eat-in Kitchen, Double Vanity, Bathroom Mirror(s), Beamed Ceilings, Bookcases, Built-in Features, Ceiling Fan(s), Central Vacuum, Chandelier, Crown Molding
Heating Natural Gas
Cooling Central Air
Flooring Carpet, Hardwood, Tile
Fireplaces Type Gas, Gas Log, Wood Burning
Equipment Intercom
Fireplace Yes
Window Features Window Treatments,Window Coverings,Drapes
Appliance Other, Warming Drawer, Convection Oven, Dishwasher, Disposal, Double Oven, Electric Cooktop, Electric Range, Gas Water Heater, Microwave, Refrigerator
Laundry Washer Hookup, Sink, Main Level, Laundry Room, Electric Dryer Hookup
Exterior
Exterior Feature Other, Outdoor Shower, Dock
Parking Features Other, Paver Block, Circular Driveway, Garage, Garage Door Opener
Garage Spaces 3.0
Garage Description 3.0
Fence Other
Pool None
Community Features Gated, Golf, Lake, Pool, Sidewalks
Utilities Available Underground Utilities, High Speed Internet Connected, Water Connected, Sewer Connected, Phone Available, Natural Gas Connected, Electricity Connected
Waterfront Description Navigable Water,Lake Front,Lake
View Y/N true
View Lake
Roof Type Slate,Other
Porch Enclosed, Front Porch, Screened
Total Parking Spaces 10
Building
Lot Description Mailbox, Level, Landscaped, Back Yard
Dwelling Type Dock
Entry Level Three Or More
Foundation Block, Concrete Perimeter
Lot Size Range 4.28
Sewer Public Sewer
Water Public
Architectural Style Other
Additional Building RV/Boat Storage, Garage(s), Gazebo, Guest House
New Construction No
Construction Status Functional
Schools
Elementary Schools Ooltewah
Middle Schools Hunter
High Schools Ooltewah
Others
HOA Fee Include Maintenance Grounds,Maintenance Structure
Tax ID 103l B 044
Miscellaneous Welcome to 7998 Giorgio Circle, one of Chattanooga's premier luxury estates. Perfectly situated on 4.28 +/- acres with year-round water in the highly sought-after golf community of Hampton on the Lake in Ooltewah, Tennessee. Hampton on the Lake is a gated community with lake access offering membership at The Ooltewah Club (https://theooltewahclub.com/) with golfing, restaurant, and pool. This exquisite property boasts over 16,000 +/- sq. ft. of custom-designed living space with six bedrooms, six and two half bathrooms, six-car garage and RV storage, workshop, and a separate living guest house/living quarter. As you approach this luxury estate, the expansive circular paver driveway sets the stage for the grandeur within and what awaits beyond the front door. Upon entering, you'll be captivated by the elaborate woodwork, superior craftsmanship, exquisite design, and rich materials used throughout this elegant home. A beautiful entry flows seamlessly into a sunken, spacious den with its rounded wall of windows and beam ceiling accent that is perfect for entertaining. Leading further into the home is the oversized living and dining area that boasts a fireplace and a wall of glass doors and windows to showcase the stunning and relaxing lake views. The gourmet and designer kitchen are an absolute work of art featuring a large island, Thermador double ovens, a Sub-Zero refrigerator/freezer, lien/China closet, and a 10x15 +/- walk-in pantry. The kitchen is completely open to the keeping room/leisure room with a wall of windows inviting you to take in the serene lake views, floor to ceiling mountain stone fireplace, beam ceiling accents, and a wall of cabinets and desk. Main level master suite with custom shelving in the oversized walk-in closet, along with office/nursery, private sunroom, and spiral staircase to the lower level. There is an additional bedroom with a private bath on the main level, along with an office/specialty room.
Security Features Smoke Detector(s),Security System,Fire Alarm,Fire Sprinkler System,Gated Community
Acceptable Financing Cash, Conventional
Horse Property false
Listing Terms Cash, Conventional
Special Listing Condition Standard







