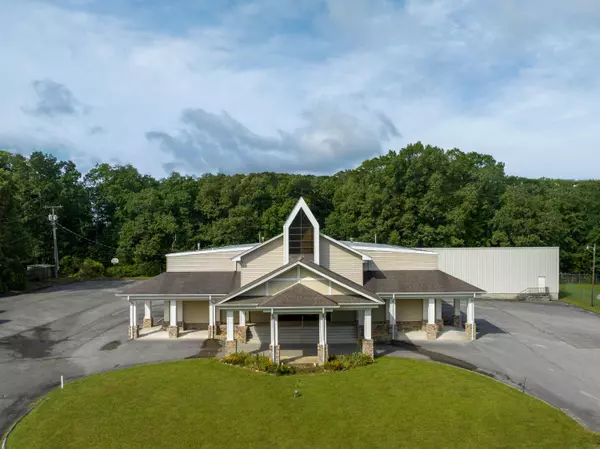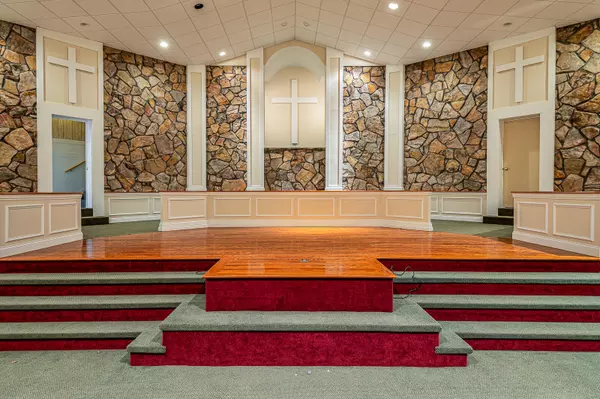
3 Beds
2 Baths
20,340 SqFt
3 Beds
2 Baths
20,340 SqFt
Key Details
Property Type Single Family Home
Sub Type Single Family Residence
Listing Status Active
Purchase Type For Sale
Approx. Sqft 1.24
Square Footage 20,340 sqft
Price per Sqft $39
MLS Listing ID 20236807
Style Other
Bedrooms 3
Full Baths 1
Half Baths 1
Construction Status Functional
HOA Y/N No
Abv Grd Liv Area 20,340
Originating Board River Counties Association of REALTORS®
Year Built 1960
Annual Tax Amount $10,917
Lot Size 1.240 Acres
Acres 1.24
Property Description
Location
State TN
County Hamilton
Area Hamilton County
Direction From the Chattanooga area - Hwy 127 (Taft Hwy), continue through Town of Signal Mountain, property is on left.
Rooms
Basement None
Interior
Interior Features High Ceilings, Entrance Foyer, Cathedral Ceiling(s)
Heating Natural Gas, Central, Electric, Multi Units
Cooling Central Air, Electric, Multi Units
Flooring Carpet, Concrete, Engineered Hardwood, Tile
Fireplace No
Window Features Aluminum Frames
Appliance Dishwasher, Gas Range, Microwave, Refrigerator
Laundry Washer Hookup, Electric Dryer Hookup
Exterior
Exterior Feature Other
Parking Features Paved, Parking Lot, Asphalt, Off Street
Fence None
Pool None
Community Features None
Utilities Available Water Available, Natural Gas Available, Electricity Available
View Y/N false
Roof Type Metal
Present Use Place of Worship
Porch Covered, Porch
Total Parking Spaces 62
Building
Lot Description Level
Dwelling Type See Remarks
Entry Level Two
Foundation Slab
Lot Size Range 1.24
Sewer Septic Tank
Water Public
Architectural Style Other
Additional Building None
New Construction No
Construction Status Functional
Schools
Elementary Schools Nolan
Middle Schools Signal Mountain
High Schools Signal Mountain
Others
Tax ID 089j C 014
Miscellaneous This 20,340 sqft building is ready for its new purpose. 1.24 acre level lot with 260 +/- road frontage on Tennessee State Highway 127 (Taft Highway.) Paved parking lot space on either side of building with approximately 62 parking spaces. Current zoning is Town of Walden R-1 Residential. Re-purposed or future intended uses may require zoning changes. Current building layout is for general church purposes. Main level features include: Lobby Entrance (14 x 42), Sanctuary/Auditorium space (60 x 70 with 20' ceiling), Gymnasium/Multipurpose space (50 x 70 with 20' ceiling), Multiple Classrooms (sized 10 x 14 to 17 x 24), Multiple Offices (sized 7 x 14 to 13 x 20), Meeting Spaces and Restroom Facilities (sized 8 x 15 and 6 x 15). Kitchen and Baptistery complete the main level of building. Multiple staircases lead to upper level which features Additional Classrooms (sized 10 x 12 to 18 x 22), Storage spaces and Residential Apartment space with Kitchen, Full Bath, Half Bath and washer/dryer hook-up. Multiple storage spaces and mechanical rooms on both levels. Utilities available are city water, gas and electric. This property to be sold in ''As-Is'' condition with no seller warranties/representations and no obligation to make repairs or concessions for repairs.
Acceptable Financing Cash, Conventional
Horse Property false
Listing Terms Cash, Conventional
Special Listing Condition Standard







